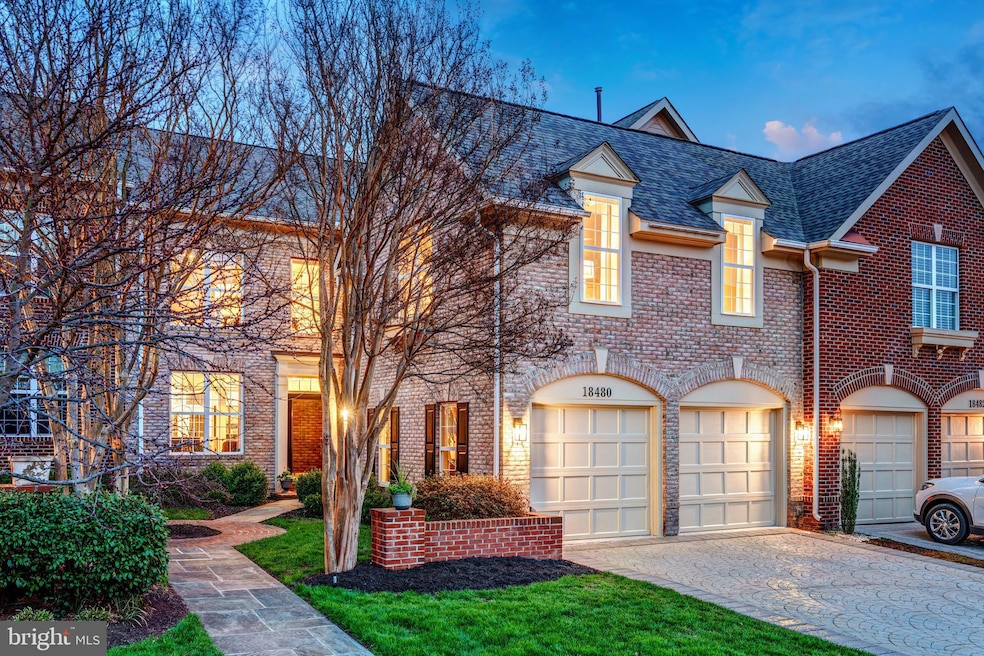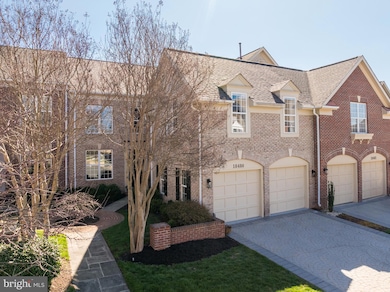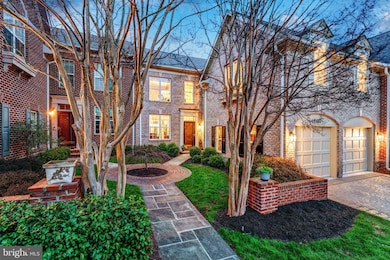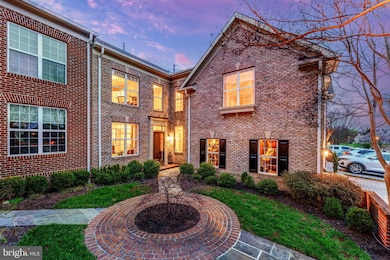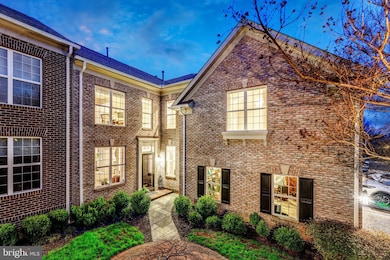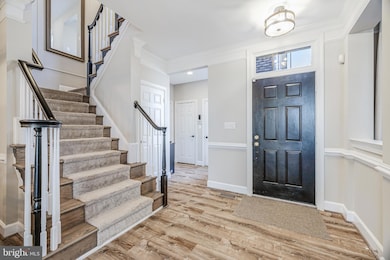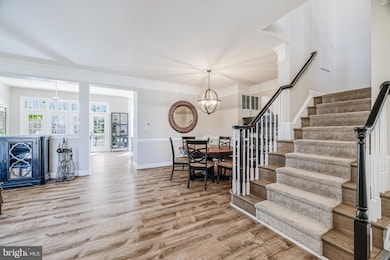
18480 Lanier Island Square Leesburg, VA 20176
Highlights
- Bar or Lounge
- Fitness Center
- Gated Community
- Heritage High School Rated A
- Eat-In Gourmet Kitchen
- Open Floorplan
About This Home
As of April 2025SELLERS ACCEPTED A SIGHT UNSEEN OFFER. Experience Leesburg living at its finest in this upgraded luxury townhome by Mitchell & Best, located in the prestigious River Creek gated community along the Potomac. Featuring an open floor plan with high ceilings, designer finishes, and multiple decks overlooking private outdoor spaces, this residence provides an ideal setting for both entertaining and everyday comfort. Arriving home, manicured landscaping and a charming stone and brick path lead to your formal entry and two-car garage. Inside, the main level unfolds into a bright, open-concept layout featuring high ceilings and abundant natural light. Formal living and dining areas showcase elegant crown and chair rail moldings. The family room flows into the gourmet kitchen, which features a marble island, contemporary lighting, abundant all-white cabinetry, stainless steel appliances, and a bonus pantry. Enjoy casual meals in the bay window breakfast nook or move directly onto your covered deck for outdoor dining. Upstairs, your primary suite awaits with airy tray ceilings and a generous sitting area that opens onto a private balcony. Two walk-in closets lead to a spa-inspired bath with an oversized frameless shower and white Shaker double vanities. Two additional bedrooms are located on this level, one impressively sized with cathedral ceilings, as well as an updated full bath with subway tile and the laundry room with stacked LG front-loaders conveniently nearby. The lower level expands your living space further with another large gathering area that opens onto the shaded paver patio and fully fenced backyard. A versatile fourth bedroom on this level can easily serve as an office or guest suite, and an unfinished storage room has a wet bar, sink, and full refrigerator, with additional potential to customize. Enjoy peace of mind with recent upgrades including a new roof (2022), HVAC system (2022), hot water heater (2023), and carpeting (2022), plus new LVP floors in the lower bedroom (2023). The River Creek community offers exceptional amenities: over 600 acres of dedicated open space, seven miles of private trails for walking or biking, picnic areas, Potomac River access with canoe/kayak storage facilities, championship golf course designed by Ault Clark, tennis courts, basketball courts, swimming pools, plus a clubhouse featuring dining options and fitness center. Situated approximately 25 miles from Washington D.C., you're minutes from downtown Leesburg's vibrant restaurants and shops, major commuter routes, Ashburn Metro Station, Dulles Airport, wineries, breweries, farm markets, Wegmans, Whole Foods, One Loudoun Town Center, Leesburg Corner Premium Outlets, Village at Leesburg, and Leesburg Plaza shopping centers. Here is your opportunity to own a beautifully renovated townhome in one of the area’s most sought-after neighborhoods. Welcome home!
Townhouse Details
Home Type
- Townhome
Est. Annual Taxes
- $6,737
Year Built
- Built in 2001
Lot Details
- 3,920 Sq Ft Lot
- Backs To Open Common Area
- Privacy Fence
- Decorative Fence
- Landscaped
- Extensive Hardscape
- Back Yard Fenced and Front Yard
HOA Fees
- $249 Monthly HOA Fees
Parking
- 2 Car Direct Access Garage
- Lighted Parking
- Front Facing Garage
- Garage Door Opener
- Driveway
Home Design
- Colonial Architecture
- Transitional Architecture
- Bump-Outs
- Brick Exterior Construction
- Slab Foundation
- Shingle Roof
Interior Spaces
- Property has 3 Levels
- Open Floorplan
- Wet Bar
- Chair Railings
- Crown Molding
- Tray Ceiling
- Ceiling height of 9 feet or more
- Ceiling Fan
- Recessed Lighting
- Triple Pane Windows
- Double Pane Windows
- Bay Window
- French Doors
- Family Room Off Kitchen
- Dining Area
- Garden Views
Kitchen
- Eat-In Gourmet Kitchen
- Breakfast Area or Nook
- Gas Oven or Range
- Built-In Microwave
- Dishwasher
- Kitchen Island
- Upgraded Countertops
Flooring
- Partially Carpeted
- Ceramic Tile
- Luxury Vinyl Plank Tile
Bedrooms and Bathrooms
- En-Suite Bathroom
- Walk-In Closet
Laundry
- Laundry on upper level
- Dryer
- Washer
Basement
- Walk-Out Basement
- Rear Basement Entry
- Basement Windows
Accessible Home Design
- Doors with lever handles
- More Than Two Accessible Exits
Outdoor Features
- Multiple Balconies
- Deck
- Exterior Lighting
- Brick Porch or Patio
Schools
- Frances Hazel Reid Elementary School
- Harper Park Middle School
- Heritage High School
Utilities
- Forced Air Zoned Heating and Cooling System
- Natural Gas Water Heater
Listing and Financial Details
- Tax Lot 26
- Assessor Parcel Number 111497274000
Community Details
Overview
- $110 Recreation Fee
- $2,500 Capital Contribution Fee
- Association fees include management, insurance, pool(s), reserve funds, road maintenance, snow removal, trash, security gate, common area maintenance
- Built by MITCHELL & BEST
- River Creek Subdivision, Innisbrook Floorplan
- River Creek Owners Assn Community
- Property Manager
Amenities
- Picnic Area
- Bar or Lounge
Recreation
- Golf Course Membership Available
- Tennis Courts
- Community Basketball Court
- Volleyball Courts
- Community Playground
- Fitness Center
- Lap or Exercise Community Pool
- Jogging Path
Security
- Security Service
- Gated Community
Map
Home Values in the Area
Average Home Value in this Area
Property History
| Date | Event | Price | Change | Sq Ft Price |
|---|---|---|---|---|
| 04/24/2025 04/24/25 | Sold | $942,000 | 0.0% | $272 / Sq Ft |
| 04/02/2025 04/02/25 | For Sale | $942,000 | +13.1% | $272 / Sq Ft |
| 01/13/2023 01/13/23 | Sold | $833,000 | +0.6% | $235 / Sq Ft |
| 12/09/2022 12/09/22 | Pending | -- | -- | -- |
| 12/07/2022 12/07/22 | For Sale | $828,000 | +38.0% | $234 / Sq Ft |
| 05/07/2019 05/07/19 | Sold | $600,000 | 0.0% | $174 / Sq Ft |
| 04/10/2019 04/10/19 | Pending | -- | -- | -- |
| 03/07/2019 03/07/19 | For Sale | $600,000 | -- | $174 / Sq Ft |
Tax History
| Year | Tax Paid | Tax Assessment Tax Assessment Total Assessment is a certain percentage of the fair market value that is determined by local assessors to be the total taxable value of land and additions on the property. | Land | Improvement |
|---|---|---|---|---|
| 2024 | $6,738 | $778,940 | $240,000 | $538,940 |
| 2023 | $6,891 | $787,520 | $240,000 | $547,520 |
| 2022 | $6,376 | $716,410 | $200,000 | $516,410 |
| 2021 | $6,100 | $622,470 | $180,000 | $442,470 |
| 2020 | $5,973 | $577,120 | $180,000 | $397,120 |
| 2019 | $6,088 | $582,580 | $180,000 | $402,580 |
| 2018 | $6,156 | $567,350 | $180,000 | $387,350 |
| 2017 | $6,260 | $556,420 | $180,000 | $376,420 |
| 2016 | $6,578 | $574,500 | $0 | $0 |
| 2015 | $6,728 | $412,790 | $0 | $412,790 |
| 2014 | $6,443 | $392,820 | $0 | $392,820 |
Mortgage History
| Date | Status | Loan Amount | Loan Type |
|---|---|---|---|
| Open | $666,400 | New Conventional | |
| Previous Owner | $485,000 | Adjustable Rate Mortgage/ARM | |
| Previous Owner | $352,500 | New Conventional | |
| Previous Owner | $335,435 | No Value Available |
Deed History
| Date | Type | Sale Price | Title Company |
|---|---|---|---|
| Deed | $833,000 | Allied Title | |
| Warranty Deed | $600,000 | Universal Title | |
| Warranty Deed | $465,000 | -- | |
| Deed | $419,294 | -- |
Similar Homes in Leesburg, VA
Source: Bright MLS
MLS Number: VALO2091802
APN: 111-49-7274
- 43497 Monarch Beach Square
- 43412 Westchester Square
- 18545 Sandpiper Place
- 43287 Warwick Hills Ct
- 18459 Buena Vista Square
- 43283 Warwick Hills Ct
- 18256 Shinniecock Hills Place
- 18263 Mullfield Village Terrace
- 18370 Kingsmill St
- 18231 Cypress Point Terrace
- 18448 Silverado Terrace
- 18435 Jupiter Hills Terrace
- 18322 Fairway Oaks Square
- 43294 Creekbank Ct
- 43961 Riverpoint Dr
- 43781 Apache Wells Terrace
- 43800 Ballybunion Terrace
- 43089 Northlake Overlook Terrace
- 18309 Mill Ridge Terrace
- 43587 Catchfly Terrace
