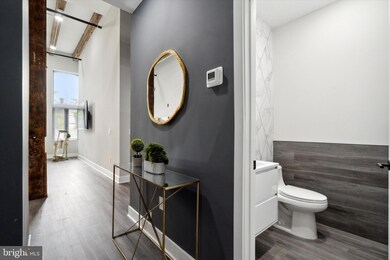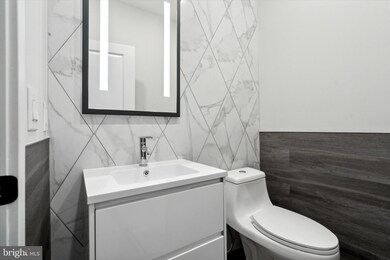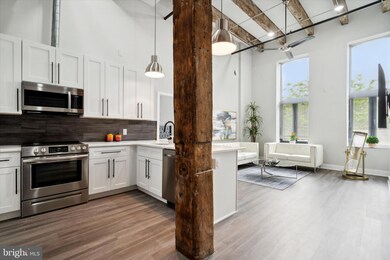1849 E Venango St Unit 105 Philadelphia, PA 19134
Harrowgate NeighborhoodHighlights
- 24-Hour Security
- Furnished
- Stainless Steel Appliances
- 0.37 Acre Lot
- No HOA
- Security Gate
About This Home
Experience opulent living at The Chocolate Factory: This 1-bedroom, 1.5-bathroom gem showcases cutting-edge appliances in the kitchen, personalized closet space in the bedroom, and expansive walk-in showers featuring rainforest heads. Revel in the assurance of 24/7 security, gated parking, and the added convenience of an elevator within the building. The array of amenities encompasses a gated community, in-unit washer and dryer, and an electronic lock system to eliminate the worry of being locked out. With seamless access to Walmart, Aldi, Lowes, and just a short 15-minute drive to the Cherry Hill Mall, this prime living space seamlessly combines convenience and luxury. Enjoy a direct route to Center City and close proximity to the Betsy Ross Bridge. Elevate your way of life at The Chocolate Factory
Condo Details
Home Type
- Condominium
Year Built
- Built in 2020
Parking
- Parking Lot
Home Design
- Masonry
Interior Spaces
- 698 Sq Ft Home
- Property has 1 Level
- Furnished
- Security Gate
Kitchen
- Oven
- Microwave
- Dishwasher
- Stainless Steel Appliances
Bedrooms and Bathrooms
- 1 Main Level Bedroom
Laundry
- Laundry in unit
- Dryer
- Washer
Utilities
- Central Heating and Cooling System
- Electric Water Heater
- Municipal Trash
Listing and Financial Details
- Residential Lease
- Security Deposit $2,000
- 12-Month Min and 24-Month Max Lease Term
- Available 6/13/24
- Assessor Parcel Number 884844200
Community Details
Overview
- No Home Owners Association
- Low-Rise Condominium
- Harrowgate Subdivision
- Property Manager
Pet Policy
- Dogs and Cats Allowed
Security
- 24-Hour Security
Map
Source: Bright MLS
MLS Number: PAPH2364414
- 3620 Jasper St
- 1901 E Venango St
- 1841 E Pacific St
- 3629 Jasper St
- 1849 E Pacific St
- 1845 E Pacific St
- 3569 Jasper St
- 3559 Jasper St
- 3557 Jasper St
- 3555 Jasper St
- 3545 Jasper St
- 1858 E Atlantic St
- 2003 E Venango St
- 1853 Clarence St
- 1912 E Glenwood Ave
- 1918 Castor Ave
- 1924 Castor Ave
- 3532 Kensington Ave
- 2003 E Pacific St
- 2011 E Pacific St







