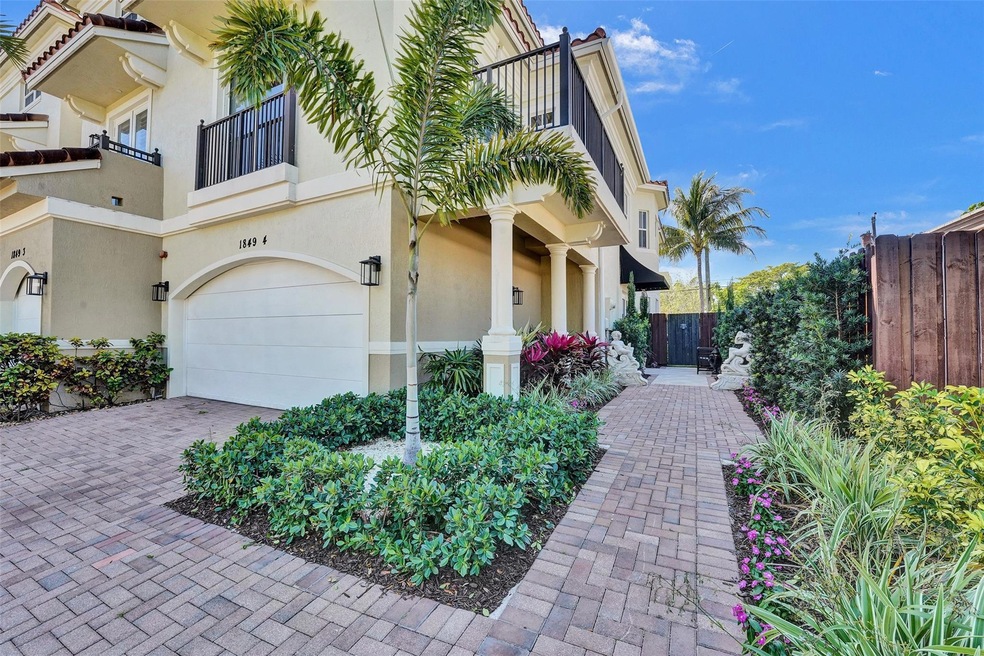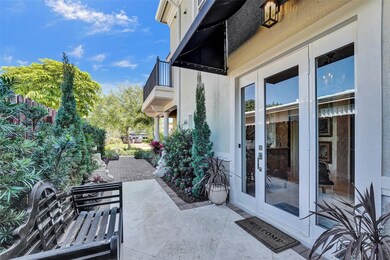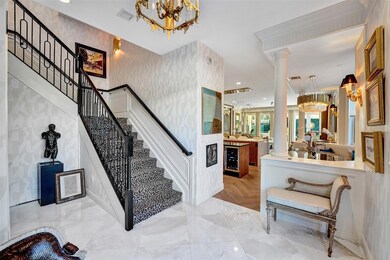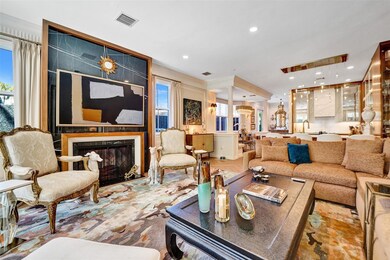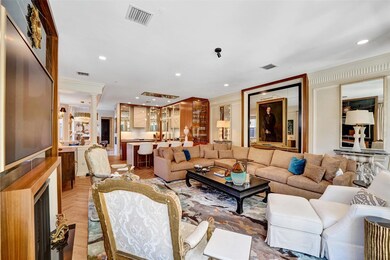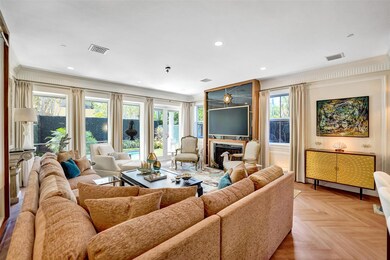
1849 NE 26th Ave Unit 4 Fort Lauderdale, FL 33305
Coral Ridge NeighborhoodEstimated payment $10,952/month
Highlights
- Marble Flooring
- Garden View
- Porch
- Bayview Elementary School Rated A
- Formal Dining Room
- Eat-In Kitchen
About This Home
LUXURIOUS, FULLY RENOVATED CORNER TOWNHOME IN SOUGHT AFTER CORAL RIDGE. RECENTLY RENOVATED THIS GORGEOUS PROPERTY IS BRIGHT AND OPEN WITH A GOURMET KITCHEN W/ HIGH END APPLIANCES, CUSTOM CABINETRY, WINE CHILLER, BUILD IN BAR AND LARGE PANTRY. OVER 3400 SQ FT W/ 4 SPACIOUS BEDROOMS 3 1/2 BATHS PLUS A HUGE ROOF TOP TERRACE. STUNNING BACKYARD WITH PRIVATE POOL AND EXTRA ROOM TO ENTERTAIN. OVERSIZED PRIMARY SUITE WITH DREAM CLOSET AND BATHROOM, A PRIVATE ELEVATOR AND 2 CAR GARAGE - NOTHING TO DO HERE BUT MOVE IN AND ENJOY.
Listing Agent
One Sotheby's Int'l Realty Brokerage Email: MLS@onesothebysrealty.com License #3031579

Co-Listing Agent
One Sotheby's Int'l Realty Brokerage Email: MLS@onesothebysrealty.com License #3141629
Townhouse Details
Home Type
- Townhome
Est. Annual Taxes
- $14,285
Year Built
- Built in 2008
Parking
- 2 Car Garage
- Garage Door Opener
Property Views
- Garden
- Pool
Interior Spaces
- 3,505 Sq Ft Home
- 3-Story Property
- Elevator
- Built-In Features
- Bar
- Blinds
- Entrance Foyer
- Formal Dining Room
- Washer
Kitchen
- Eat-In Kitchen
- Electric Range
- Microwave
- Ice Maker
- Dishwasher
- Kitchen Island
- Disposal
Flooring
- Carpet
- Marble
Bedrooms and Bathrooms
- 3 Bedrooms
- Closet Cabinetry
Home Security
Outdoor Features
- Open Patio
- Porch
Utilities
- Central Heating and Cooling System
Listing and Financial Details
- Assessor Parcel Number 494236010294
Community Details
Overview
- 4 Units
- Coral Ridge Townhouse Subdivision
Pet Policy
- Pets Allowed
Security
- Impact Glass
Map
Home Values in the Area
Average Home Value in this Area
Tax History
| Year | Tax Paid | Tax Assessment Tax Assessment Total Assessment is a certain percentage of the fair market value that is determined by local assessors to be the total taxable value of land and additions on the property. | Land | Improvement |
|---|---|---|---|---|
| 2025 | $14,285 | $798,860 | -- | -- |
| 2024 | $14,030 | $776,350 | -- | -- |
| 2023 | $14,030 | $753,740 | $0 | $0 |
| 2022 | $15,666 | $797,640 | $0 | $0 |
| 2021 | $14,036 | $725,130 | $0 | $0 |
| 2020 | $12,732 | $659,210 | $51,860 | $607,350 |
| 2019 | $11,558 | $605,190 | $51,860 | $553,330 |
| 2018 | $12,450 | $671,680 | $51,860 | $619,820 |
| 2017 | $12,624 | $669,430 | $0 | $0 |
| 2016 | $12,179 | $625,810 | $0 | $0 |
| 2015 | $12,401 | $594,740 | $0 | $0 |
| 2014 | $11,860 | $540,680 | $0 | $0 |
| 2013 | -- | $515,720 | $51,870 | $463,850 |
Property History
| Date | Event | Price | Change | Sq Ft Price |
|---|---|---|---|---|
| 03/10/2025 03/10/25 | For Sale | $1,749,000 | +45.8% | $499 / Sq Ft |
| 12/28/2022 12/28/22 | Sold | $1,200,000 | -2.4% | $342 / Sq Ft |
| 12/10/2022 12/10/22 | Pending | -- | -- | -- |
| 11/06/2022 11/06/22 | For Sale | $1,229,000 | 0.0% | $351 / Sq Ft |
| 04/24/2015 04/24/15 | Rented | $3,800 | -9.5% | -- |
| 03/25/2015 03/25/15 | Under Contract | -- | -- | -- |
| 02/06/2015 02/06/15 | For Rent | $4,200 | +20.0% | -- |
| 07/01/2012 07/01/12 | Rented | $3,500 | -6.7% | -- |
| 06/01/2012 06/01/12 | Under Contract | -- | -- | -- |
| 04/23/2012 04/23/12 | For Rent | $3,750 | -- | -- |
Deed History
| Date | Type | Sale Price | Title Company |
|---|---|---|---|
| Warranty Deed | $1,200,000 | -- | |
| Special Warranty Deed | $593,000 | East Costa Title Co Of Fl |
Mortgage History
| Date | Status | Loan Amount | Loan Type |
|---|---|---|---|
| Previous Owner | $502,500 | New Conventional | |
| Previous Owner | $360,000 | New Conventional |
Similar Homes in Fort Lauderdale, FL
Source: BeachesMLS (Greater Fort Lauderdale)
MLS Number: F10491446
APN: 49-42-36-01-0294
- 1825 NE 26th Ave Unit C
- 2608 NE 21st Ct
- 1881 Middle River Dr Unit 207
- 1881 Middle River Dr Unit 402
- 1881 Middle River Dr Unit 501
- 1819 NE 26th Ave Unit A
- 1823 NE 26th Ave
- 1811 NE 26th Ave Unit B
- 1839 Middle River Dr Unit 205
- 1808 Coral Ridge Dr
- 2515 NE 18th St
- 2711 NE 20th St
- 1821 Middle River Dr
- 2431 NE 18th St
- 2125 Middle River Dr
- 1718 NE 26th Ave
- 2724 NE 21st Ct
- 1801 NE 23rd Ave
- 1735 NE 23rd Ave
- 1710 Middle River Dr
