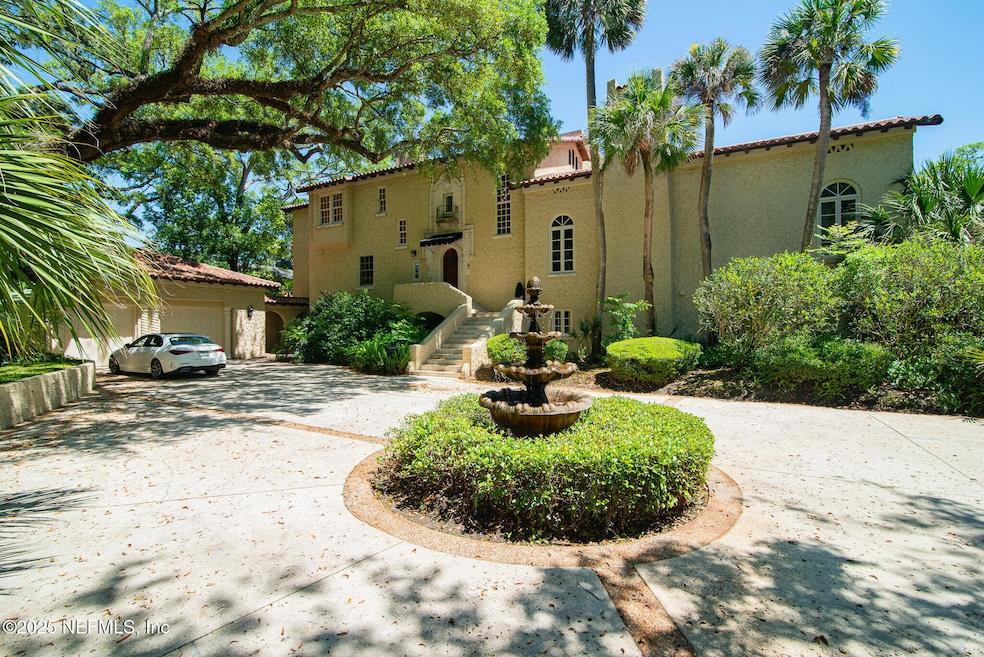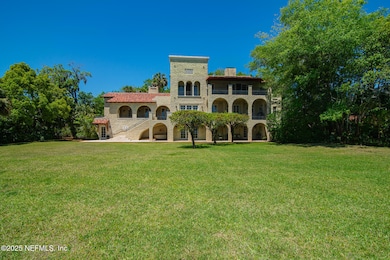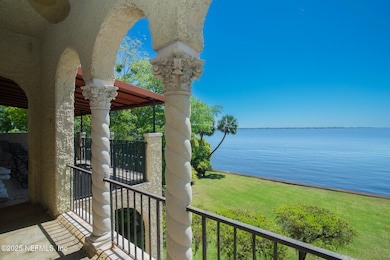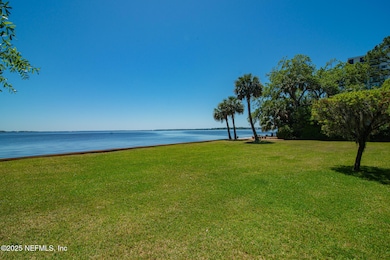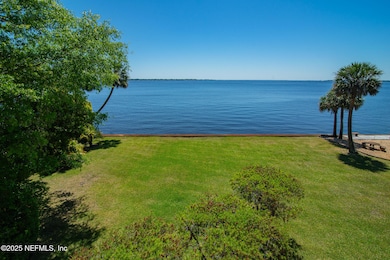
1849 Willow Branch Terrace Jacksonville, FL 32205
Riverside NeighborhoodEstimated payment $18,854/month
Highlights
- Popular Property
- 0.8 Acre Lot
- Spanish Architecture
- 187 Feet of Waterfront
- Wood Flooring
- 2-minute walk to Yacht Basin Park
About This Home
Step into this amazing home filled with incredible water views from almost every room! Lots of outdoor covered verandas to enjoy a cup of coffee or enjoy a crisp glass of Sancerre! There is a 187 feet on the water providing lots of privacy with this double lot. There is a large chef's kitchen and a smaller kitchen downstairs and 2 laundry rooms too . Great cellar area to store your wine collection. There is a dishwasher on each floor and house has a generator. With over 7, 000 square feet, there is room for everyone, entertaining guests, children and grandchildren. Exquisite attention to detail in this home especially the fireplaces, moldings, stairway and arches throughout the home. This home was renovated in 2000 and plumbing, electrical, roof and windows were included. Walk to the shops, restaurants and parks in Avondale. Buyer to verify all measurements.
Listing Agent
BERKSHIRE HATHAWAY HOMESERVICES FLORIDA NETWORK REALTY License #3114249

Home Details
Home Type
- Single Family
Est. Annual Taxes
- $25,659
Year Built
- Built in 1927
Lot Details
- 0.8 Acre Lot
- Lot Dimensions are 180 x 213
- 187 Feet of Waterfront
- River Front
Parking
- 2 Car Attached Garage
Home Design
- Spanish Architecture
Interior Spaces
- 7,585 Sq Ft Home
- 3-Story Property
- Wet Bar
- Ceiling Fan
- Entrance Foyer
Kitchen
- Breakfast Area or Nook
- Eat-In Kitchen
- Double Oven
- Gas Cooktop
- Dishwasher
- Wine Cooler
- Kitchen Island
- Disposal
Flooring
- Wood
- Tile
Bedrooms and Bathrooms
- 5 Bedrooms
- Walk-In Closet
Utilities
- Central Heating and Cooling System
Community Details
- No Home Owners Association
- Avondale Subdivision
Listing and Financial Details
- Assessor Parcel Number 0779560000
Map
Home Values in the Area
Average Home Value in this Area
Tax History
| Year | Tax Paid | Tax Assessment Tax Assessment Total Assessment is a certain percentage of the fair market value that is determined by local assessors to be the total taxable value of land and additions on the property. | Land | Improvement |
|---|---|---|---|---|
| 2024 | $25,024 | $1,463,873 | -- | -- |
| 2023 | $25,024 | $1,421,236 | $0 | $0 |
| 2022 | $23,026 | $1,379,841 | $0 | $0 |
| 2021 | $22,957 | $1,339,652 | $0 | $0 |
| 2020 | $22,771 | $1,321,156 | $0 | $0 |
| 2019 | $22,574 | $1,291,453 | $0 | $0 |
| 2018 | $22,340 | $1,267,373 | $0 | $0 |
| 2017 | $22,123 | $1,241,306 | $0 | $0 |
| 2016 | $21,996 | $1,212,649 | $0 | $0 |
| 2015 | $22,227 | $1,204,220 | $0 | $0 |
| 2014 | $22,285 | $1,194,663 | $0 | $0 |
Property History
| Date | Event | Price | Change | Sq Ft Price |
|---|---|---|---|---|
| 04/19/2025 04/19/25 | For Sale | $2,995,000 | -- | $395 / Sq Ft |
Deed History
| Date | Type | Sale Price | Title Company |
|---|---|---|---|
| Warranty Deed | $855,000 | -- |
Mortgage History
| Date | Status | Loan Amount | Loan Type |
|---|---|---|---|
| Open | $1,072,000 | New Conventional | |
| Closed | $175,000 | Credit Line Revolving | |
| Closed | $1,200,000 | Construction | |
| Closed | $650,000 | No Value Available |
Similar Homes in Jacksonville, FL
Source: realMLS (Northeast Florida Multiple Listing Service)
MLS Number: 2082782
APN: 077956-0000
- 1849 Willow Branch Terrace
- 1846 Mallory St Unit 13
- 2912 St Johns Ave Unit 2
- 2931 St Johns Ave Unit 6
- 2970 St Johns Ave Unit 3F
- 2970 Saint Johns Ave Unit 3F
- 2970 St Johns Ave Unit 7D
- 2970 St Johns Ave Unit 11G
- 2970 St Johns Ave Unit 7B
- 1834 Cherry St
- 2936 Riverside Ave Unit 3
- 2909 St Johns Ave Unit 19B
- 2926 Oak St
- 2775 Saint Johns Ave Unit 3
- 1620 Cherry St
- 1610 Mcduff Ave S
- 3110 Oak St
- 1523 Mallory St
- 1511 Mcduff Ave S
- 2756 Oak St
