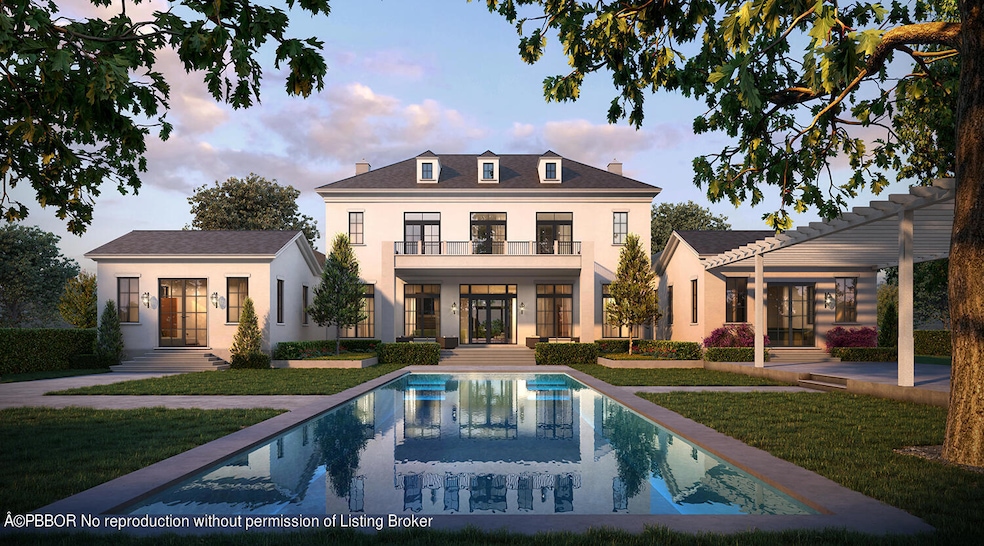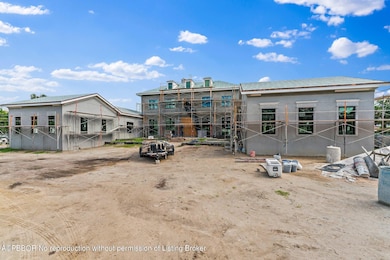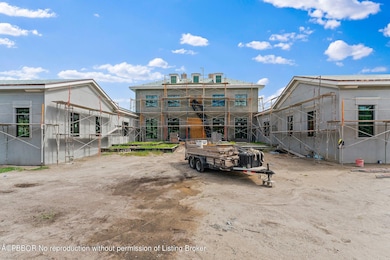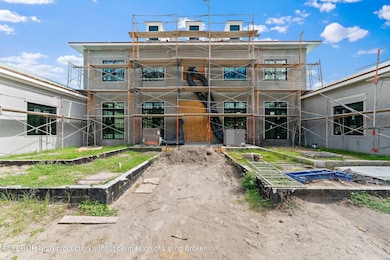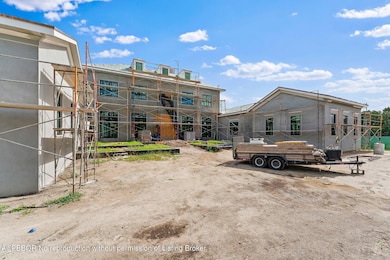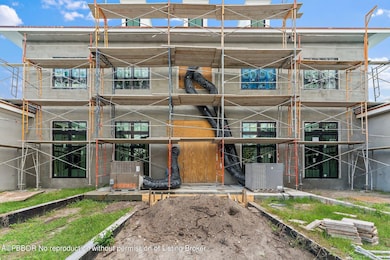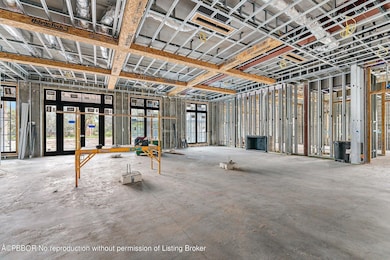
185 Bears Club Dr Jupiter, FL 33477
Bear's Club NeighborhoodEstimated payment $144,930/month
Total Views
29,225
6
Beds
7
Baths
10,795
Sq Ft
$2,316
Price per Sq Ft
Highlights
- New Construction
- Outdoor Pool
- Marble Flooring
- William T. Dwyer High School Rated A-
- Waterfront
- Home Gym
About This Home
This is a rare opportunity to own a brand new Estate Home in The Bear's Club on 1,365 acre lot. Scheduled for completion in the summer of 2025, you still have time to make selections that will transform this the Connecticut Country compound into your very own signature property.
Home Details
Home Type
- Single Family
Est. Annual Taxes
- $64,734
Year Built
- Built in 2025 | New Construction
Lot Details
- 1.37 Acre Lot
- Lot Dimensions are 363 x 202
- Waterfront
- Property is zoned 0130-Residential
Parking
- 3 Car Garage
Home Design
- Concrete Block And Stucco Construction
Interior Spaces
- 10,795 Sq Ft Home
- Elevator
- Sound System
- Fireplace
- Library
- Utility Room
- Home Gym
- Impact Glass
Kitchen
- Freezer
- Dishwasher
- Disposal
Flooring
- Wood
- Marble
- Tile
Bedrooms and Bathrooms
- 6 Bedrooms
- 7 Bathrooms
Laundry
- Dryer
- Washer
Additional Features
- Outdoor Pool
- Central Heating and Cooling System
Community Details
- Tropic Isle Subdivision
- Mandatory Home Owners Association
Listing and Financial Details
- Assessor Parcel Number 30434120270000151
Map
Create a Home Valuation Report for This Property
The Home Valuation Report is an in-depth analysis detailing your home's value as well as a comparison with similar homes in the area
Home Values in the Area
Average Home Value in this Area
Tax History
| Year | Tax Paid | Tax Assessment Tax Assessment Total Assessment is a certain percentage of the fair market value that is determined by local assessors to be the total taxable value of land and additions on the property. | Land | Improvement |
|---|---|---|---|---|
| 2024 | $66,913 | $3,473,070 | -- | -- |
| 2023 | $64,734 | $3,299,417 | $3,299,417 | $0 |
| 2022 | $58,331 | $2,860,000 | $0 | $0 |
| 2021 | $54,949 | $2,220,000 | $2,220,000 | $0 |
| 2020 | $55,237 | $2,220,000 | $2,220,000 | $0 |
| 2019 | $55,901 | $2,220,000 | $2,220,000 | $0 |
| 2018 | $52,478 | $2,107,512 | $2,107,512 | $0 |
| 2017 | $54,046 | $2,107,512 | $2,107,512 | $0 |
| 2016 | $55,489 | $2,128,800 | $0 | $0 |
| 2015 | $50,640 | $1,630,475 | $0 | $0 |
| 2014 | $45,350 | $1,482,250 | $0 | $0 |
Source: Public Records
Property History
| Date | Event | Price | Change | Sq Ft Price |
|---|---|---|---|---|
| 03/27/2025 03/27/25 | Sold | $15,488,221 | -29.3% | $1,435 / Sq Ft |
| 03/19/2025 03/19/25 | Pending | -- | -- | -- |
| 11/29/2024 11/29/24 | Price Changed | $21,900,000 | -12.4% | $2,029 / Sq Ft |
| 09/03/2024 09/03/24 | For Sale | $25,000,000 | 0.0% | $2,316 / Sq Ft |
| 09/02/2024 09/02/24 | For Sale | $25,000,000 | +455.6% | $2,316 / Sq Ft |
| 05/20/2022 05/20/22 | Sold | $4,500,000 | -5.3% | -- |
| 04/20/2022 04/20/22 | Pending | -- | -- | -- |
| 03/08/2022 03/08/22 | For Sale | $4,750,000 | +25.0% | -- |
| 02/23/2022 02/23/22 | Sold | $3,800,000 | -4.4% | -- |
| 01/24/2022 01/24/22 | Pending | -- | -- | -- |
| 10/30/2021 10/30/21 | For Sale | $3,975,000 | +60.6% | -- |
| 01/15/2015 01/15/15 | Sold | $2,475,000 | 0.0% | -- |
| 12/16/2014 12/16/14 | Pending | -- | -- | -- |
| 11/30/2014 11/30/14 | For Sale | $2,475,000 | -- | -- |
Source: Palm Beach Board of REALTORS®
Deed History
| Date | Type | Sale Price | Title Company |
|---|---|---|---|
| Warranty Deed | $15,488,221 | None Listed On Document | |
| Warranty Deed | $15,488,221 | None Listed On Document | |
| Warranty Deed | $4,500,000 | Jones Foster Pa | |
| Warranty Deed | $3,800,000 | Jones Foster Pa | |
| Warranty Deed | $5,000,000 | Attorney | |
| Warranty Deed | $2,475,000 | Counselors Title Company Llc | |
| Warranty Deed | $1,500,000 | Attorney | |
| Interfamily Deed Transfer | -- | Attorney |
Source: Public Records
Mortgage History
| Date | Status | Loan Amount | Loan Type |
|---|---|---|---|
| Previous Owner | $8,000,000 | Construction | |
| Previous Owner | $2,100,000 | Credit Line Revolving | |
| Previous Owner | $7,000,000 | No Value Available |
Source: Public Records
Similar Homes in Jupiter, FL
Source: Palm Beach Board of REALTORS®
MLS Number: 24-1245
APN: 30-43-41-19-08-000-0150
Nearby Homes
- 14662 Watermark Way
- 14844 Palmwood Rd
- 14860 Palmwood Rd
- 2001 Marina Isle Way Unit 2030
- 2101 Marina Isle Way Unit 5030
- 14898 Palmwood Rd
- 1901 Marina Isle Way Unit 3050
- 1901 Marina Isle Way Unit 4050
- 1001 Seafarer Cir Unit 5020
- 1001 Seafarer Cir Unit 1020
- 1001 Seafarer Cir Unit 1040
- 2401 Marina Isle Way Unit 5030
- 2501 Marina Isle Way Unit 4030
- 2501 Marina Isle Way Unit 1040
- 1320 Tidal Pointe Blvd G-3 & G-4
- 2601 Marina Isle Way Unit 1030
- 2601 Marina Isle Way Unit 2020
- 2601 Marina Isle Way Unit 4010
- 1320 Tidal Pointe Blvd Unit G2
- 1320 Tidal Pointe Blvd Unit D-6
