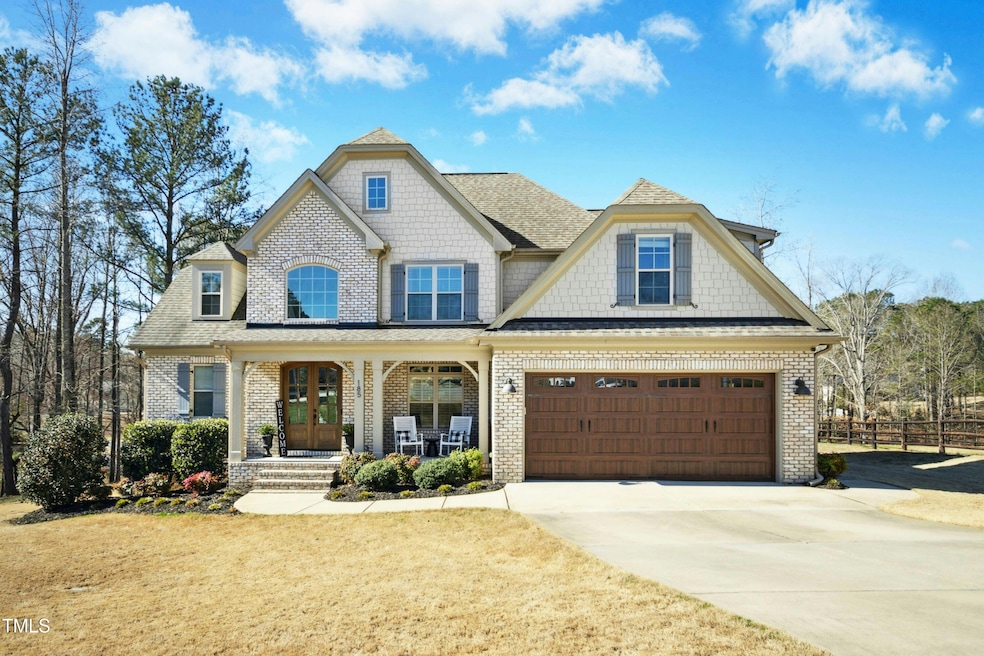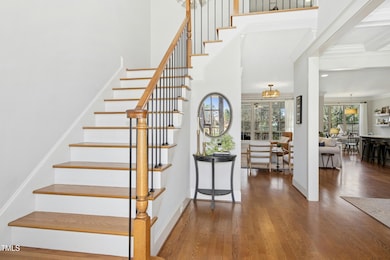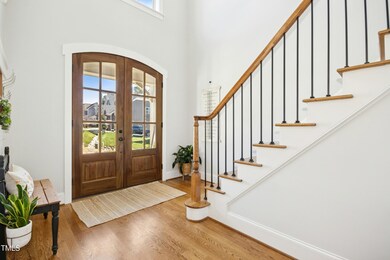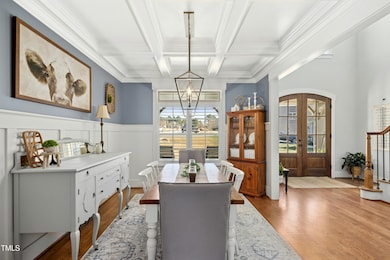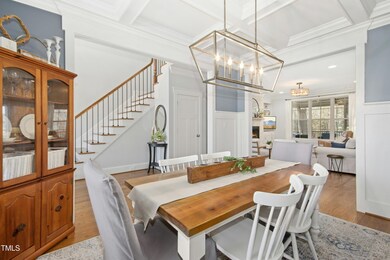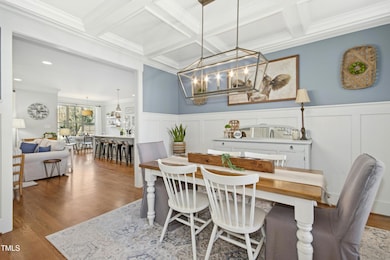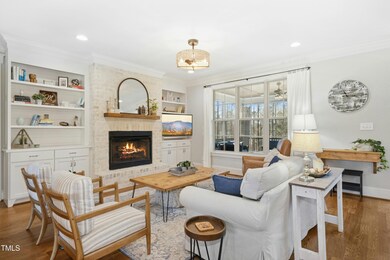
185 Bella Vita Dr Clayton, NC 27527
Wilders NeighborhoodHighlights
- Gated Community
- Open Floorplan
- Traditional Architecture
- Archer Lodge Middle School Rated A-
- Clubhouse
- Wood Flooring
About This Home
As of April 2025STUNNING Custom Built home situated on a cul de sac just under an acre within an Equestrian Gate Community Porto Fino. This 4 bedroom home features an abundance of natural light, functional floor plan perfect for living and entertaining & plenty of storage space.First floor features an entry foyer, family room with fireplace, open eat- in kitchen with center island, breakfast area and separate dining room, primary suite + guest bedroom, hall bathroom and laundry.Second floor features (2) secondary bedrooms, full bathroom, bonus room, loft area AND (2) areas of unfinished attic space. Additional features of the home include a covered rocking chair front porch, screened back porch that provide the perfect sunset views, grilling patio, 12x20 workshop/shed with electrical (permits are pending), walk in crawl/storage and routinely serviced HVAC units. State of the Art Equestrian Community Amenities with clubhouse, pool(s) and trails.
Last Agent to Sell the Property
Keller Williams Preferred Realty License #208893

Home Details
Home Type
- Single Family
Est. Annual Taxes
- $4,415
Year Built
- Built in 2017 | Remodeled
Lot Details
- 0.97 Acre Lot
- Cul-De-Sac
- Landscaped with Trees
HOA Fees
- $170 Monthly HOA Fees
Parking
- 2 Car Attached Garage
- 2 Open Parking Spaces
Home Design
- Traditional Architecture
- Brick Exterior Construction
- Brick Foundation
- Shingle Roof
- Shake Siding
Interior Spaces
- 3,116 Sq Ft Home
- 2-Story Property
- Open Floorplan
- Coffered Ceiling
- Smooth Ceilings
- High Ceiling
- Ceiling Fan
- Recessed Lighting
- Entrance Foyer
- Family Room
- Breakfast Room
- Dining Room
- Loft
- Bonus Room
- Screened Porch
- Basement
- Crawl Space
- Attic Floors
Kitchen
- Eat-In Kitchen
- Built-In Oven
- Gas Cooktop
- Range Hood
- Microwave
- Dishwasher
- Kitchen Island
- Granite Countertops
Flooring
- Wood
- Tile
Bedrooms and Bathrooms
- 4 Bedrooms
- Primary Bedroom on Main
- Walk-In Closet
- 3 Full Bathrooms
- Separate Shower in Primary Bathroom
- Bathtub with Shower
- Walk-in Shower
Laundry
- Laundry Room
- Laundry on main level
Outdoor Features
- Patio
- Outdoor Storage
- Rain Gutters
Schools
- Thanksgiving Elementary School
- Archer Lodge Middle School
- Corinth Holder High School
Utilities
- Forced Air Heating and Cooling System
- Septic Tank
- Septic System
- Cable TV Available
Listing and Financial Details
- Assessor Parcel Number 16K05078Z
Community Details
Overview
- Association fees include insurance, storm water maintenance
- Towne Properties Association, Phone Number (919) 878-8787
- Portofino Subdivision
Amenities
- Clubhouse
Recreation
- Community Pool
Security
- Security Service
- Resident Manager or Management On Site
- Gated Community
Map
Home Values in the Area
Average Home Value in this Area
Property History
| Date | Event | Price | Change | Sq Ft Price |
|---|---|---|---|---|
| 04/14/2025 04/14/25 | Sold | $694,000 | +1.3% | $223 / Sq Ft |
| 03/16/2025 03/16/25 | Pending | -- | -- | -- |
| 03/13/2025 03/13/25 | For Sale | $685,000 | -- | $220 / Sq Ft |
Tax History
| Year | Tax Paid | Tax Assessment Tax Assessment Total Assessment is a certain percentage of the fair market value that is determined by local assessors to be the total taxable value of land and additions on the property. | Land | Improvement |
|---|---|---|---|---|
| 2024 | $3,845 | $474,690 | $100,000 | $374,690 |
| 2023 | $3,791 | $467,970 | $100,000 | $367,970 |
| 2022 | $3,837 | $467,970 | $100,000 | $367,970 |
| 2021 | $3,837 | $467,970 | $100,000 | $367,970 |
| 2020 | $3,978 | $467,970 | $100,000 | $367,970 |
| 2019 | $3,978 | $467,970 | $100,000 | $367,970 |
| 2018 | $3,320 | $381,630 | $60,000 | $321,630 |
| 2017 | $522 | $60,000 | $60,000 | $0 |
| 2016 | $522 | $60,000 | $60,000 | $0 |
| 2015 | -- | $60,000 | $60,000 | $0 |
Mortgage History
| Date | Status | Loan Amount | Loan Type |
|---|---|---|---|
| Open | $230,000 | New Conventional | |
| Previous Owner | $404,000 | New Conventional | |
| Previous Owner | $416,160 | New Conventional | |
| Previous Owner | $374,000 | Construction | |
| Previous Owner | $52,500 | Commercial |
Deed History
| Date | Type | Sale Price | Title Company |
|---|---|---|---|
| Warranty Deed | $697,500 | None Listed On Document | |
| Warranty Deed | $462,500 | None Available | |
| Warranty Deed | $70,000 | None Available |
Similar Homes in Clayton, NC
Source: Doorify MLS
MLS Number: 10081987
APN: 16K05078Z
- 245 Naples Ln
- 45 Calabria Ct
- 65 Calabria Ct
- 83 Calabria Ct
- 60 Calabria Ct
- 30 Calabria Ct
- 137 Castello Way
- 13 E Milan Ct
- 71 Del Corso Ct
- 154 Bellini Dr
- 115 SW Flowers Pkwy
- 191 SW Flowers Pkwy
- 79 E Copenhaver Dr
- 00 Bellini Dr
- 130 Stromness Path
- 17 Verona Dr
- 370 Bellini Dr
- 49 W Copenhaver Dr
- 78 Florence Dr
- 110 Chickasaw Cir
