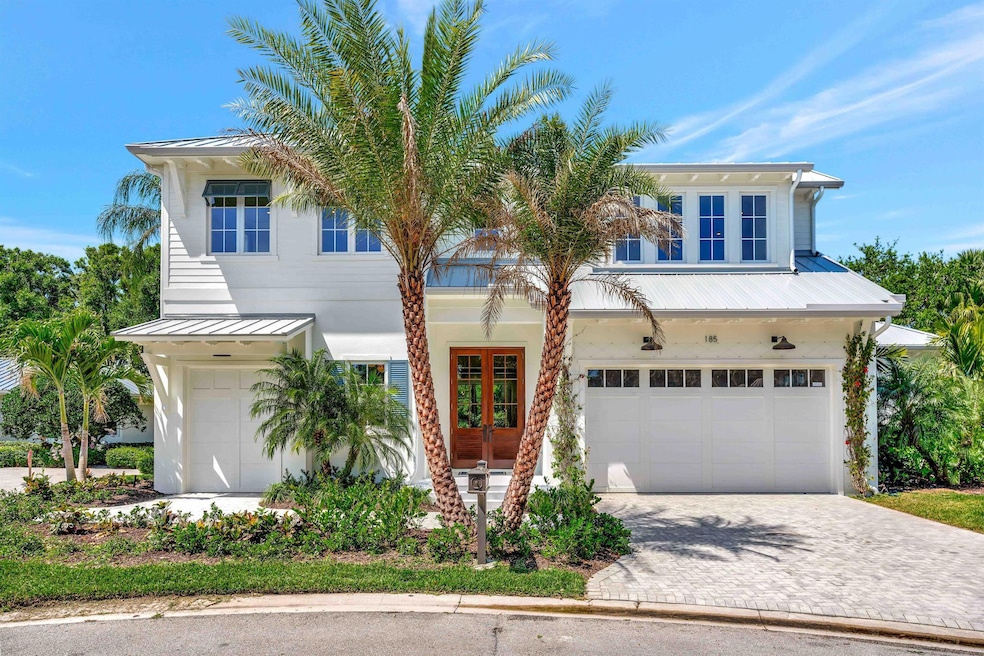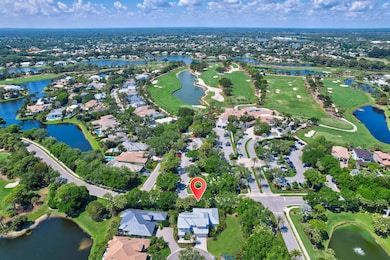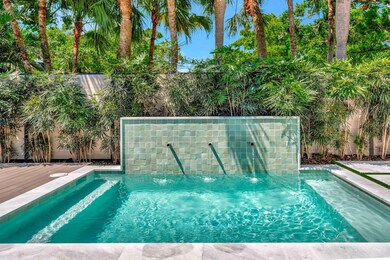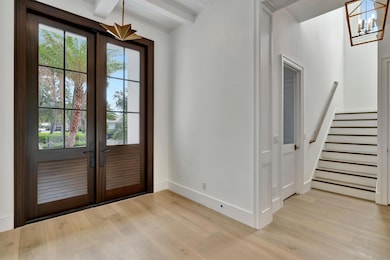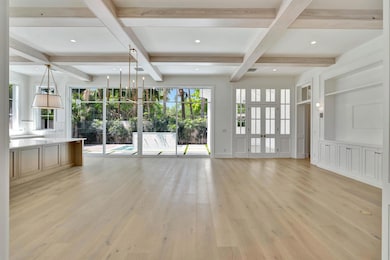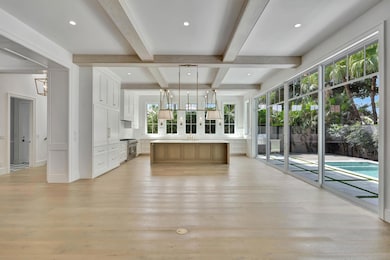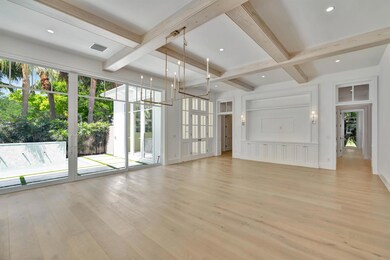
185 Birkdale Ln Jupiter, FL 33458
Maplewood NeighborhoodEstimated payment $25,022/month
Highlights
- Golf Course Community
- Gated with Attendant
- Heated Pool
- Independence Middle School Rated A-
- New Construction
- Private Membership Available
About This Home
Discover the epitome of luxury living in the exclusive Loxahatchee Club in Jupiter, Florida. This exquisite new construction home, nestled within a prestigious golf and country club community, offers unparalleled sophistication and comfort.Designed by the renowned Maxwell Building and elegantly appointed by Kara Miller Interiors, this property reflects a perfect synergy between architectural excellence and interior finesse. With every past collaboration between these two industry leaders quickly snapped up within a week on the market, this home is poised to be the next sought-after address for discerning buyers.Spanning a generous layout, this masterpiece features 4 bedrooms, 4 bathrooms, a chic powder room, a dedicated study for your intellectual pursuits, and an expansive 2.5 car
Home Details
Home Type
- Single Family
Est. Annual Taxes
- $9,954
Year Built
- Built in 2025 | New Construction
Lot Details
- 5,364 Sq Ft Lot
- Fenced
- Sprinkler System
- Property is zoned R2(cit
HOA Fees
- $750 Monthly HOA Fees
Parking
- 2 Car Attached Garage
- Garage Door Opener
Property Views
- Garden
- Pool
Home Design
- Metal Roof
Interior Spaces
- 3,800 Sq Ft Home
- 2-Story Property
- Vaulted Ceiling
- Awning
- French Doors
- Entrance Foyer
- Great Room
- Combination Dining and Living Room
- Den
Kitchen
- Gas Range
- Microwave
- Dishwasher
- Disposal
Flooring
- Wood
- Marble
Bedrooms and Bathrooms
- 4 Bedrooms
- Closet Cabinetry
- Walk-In Closet
- Dual Sinks
- Separate Shower in Primary Bathroom
Laundry
- Laundry Room
- Dryer
- Washer
Home Security
- Impact Glass
- Fire and Smoke Detector
Outdoor Features
- Heated Pool
- Deck
- Patio
- Outdoor Grill
Utilities
- Central Heating and Cooling System
- Cable TV Available
Listing and Financial Details
- Assessor Parcel Number 30424111270000270
Community Details
Overview
- Association fees include management, common areas, cable TV, ground maintenance, recreation facilities, security
- Private Membership Available
- The Loxahatchee Club Subdivision, Maxwell Custom Home Floorplan
Amenities
- Sauna
- Clubhouse
Recreation
- Golf Course Community
- Tennis Courts
- Community Pool
- Community Spa
- Putting Green
Security
- Gated with Attendant
- Resident Manager or Management On Site
Map
Home Values in the Area
Average Home Value in this Area
Tax History
| Year | Tax Paid | Tax Assessment Tax Assessment Total Assessment is a certain percentage of the fair market value that is determined by local assessors to be the total taxable value of land and additions on the property. | Land | Improvement |
|---|---|---|---|---|
| 2024 | $9,954 | $585,020 | -- | -- |
| 2023 | $10,684 | $616,000 | $616,000 | $0 |
| 2022 | $4,791 | $199,650 | $0 | $0 |
| 2021 | $3,480 | $201,300 | $201,300 | $0 |
| 2020 | $3,089 | $165,000 | $165,000 | $0 |
| 2019 | $4,268 | $225,000 | $0 | $225,000 |
| 2018 | $4,147 | $225,000 | $0 | $225,000 |
| 2017 | $1,413 | $75,000 | $0 | $0 |
| 2016 | $1,450 | $75,000 | $0 | $0 |
| 2015 | $1,484 | $73,875 | $0 | $0 |
| 2014 | $1,432 | $67,159 | $0 | $0 |
Property History
| Date | Event | Price | Change | Sq Ft Price |
|---|---|---|---|---|
| 03/31/2025 03/31/25 | For Sale | $4,200,000 | -- | $1,105 / Sq Ft |
Deed History
| Date | Type | Sale Price | Title Company |
|---|---|---|---|
| Warranty Deed | $1,423,334 | -- | |
| Warranty Deed | $275,000 | Attorney | |
| Warranty Deed | $96,211 | Attorney | |
| Quit Claim Deed | -- | -- |
Similar Homes in Jupiter, FL
Source: BeachesMLS
MLS Number: R11076578
APN: 30-42-41-11-27-000-0270
- 126 Sota Dr
- 102 Nocossa Cir
- 209 Birkdale Ln
- 119 Hawksbill Way
- 123 Terrapin Trail
- 108 Toteka Cir
- 105 Weomi Ln
- 106 Toteka Cir
- 147 Sota Dr
- 112 Lanitee Cir
- 106 Sota Dr
- 113 Echo Dr
- 113 Caballo Ln
- 120 Jones Creek Dr
- 111 Waterbridge Ln
- 130 Jones Creek Dr
- 1206 Mohican Blvd
- 103 Timber Ln
- 1002 Mohican Blvd
- 195 Via Veracruz
