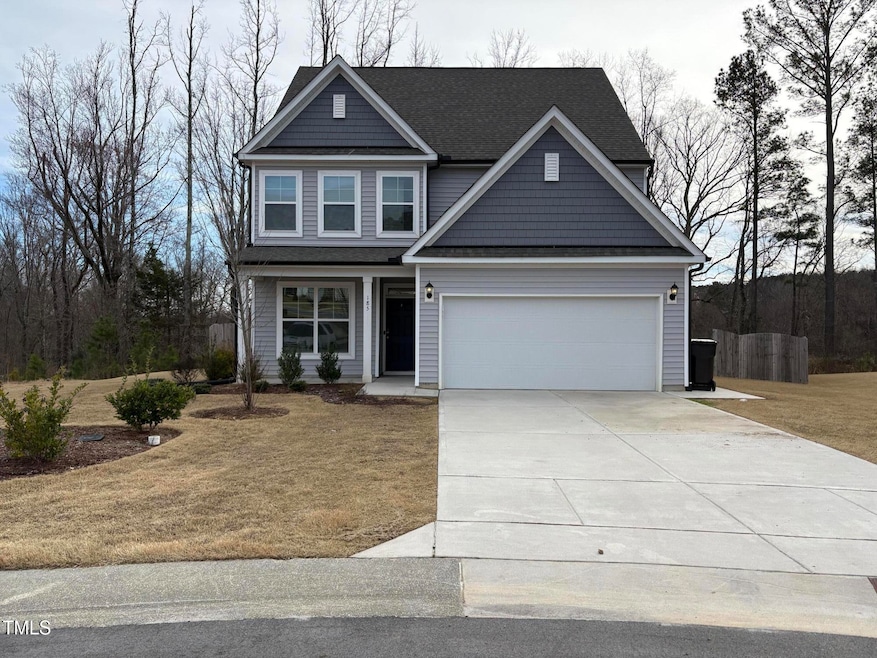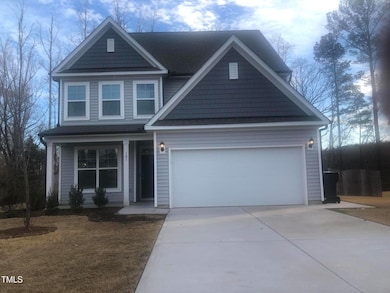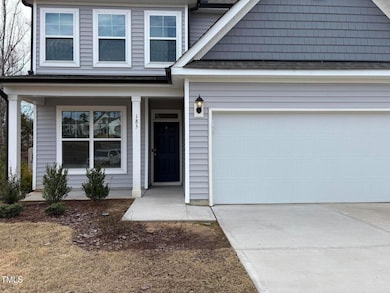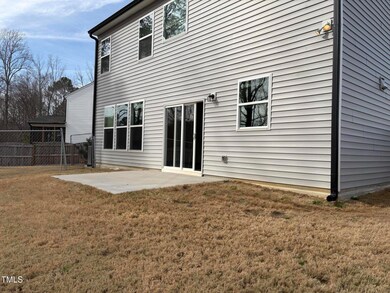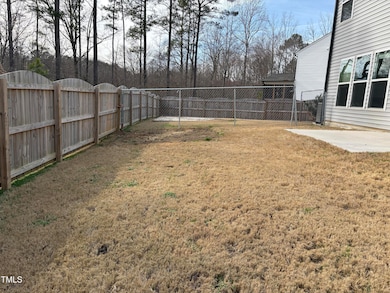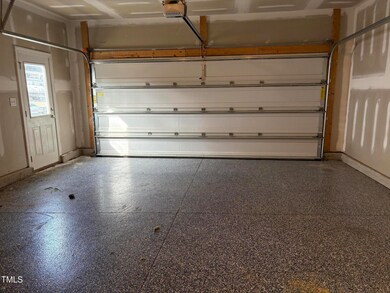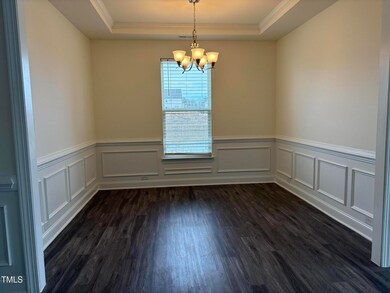
185 Bourne Dr Franklinton, NC 27525
Estimated payment $2,782/month
Highlights
- In Ground Pool
- Pond View
- Craftsman Architecture
- Finished Room Over Garage
- Open Floorplan
- Cathedral Ceiling
About This Home
New listing in very desirable neighborhood. Beautiful and spacious home on a quiet culdesac lot. Nothing will ever be built behind this home. 3 stories, 5 Bedrooms,3.5 baths, guest suite, , formal dining room, additional flex space for office, spacious living room with fireplace and gas logs, spacious kitchen with large isle, SS appliances, pantry. 2 car garage.
Listing agent is relative of Seller
Home Details
Home Type
- Single Family
Est. Annual Taxes
- $2,430
Year Built
- Built in 2022
Lot Details
- 0.3 Acre Lot
- Property fronts an easement
- Cul-De-Sac
- Wood Fence
- Landscaped
- Cleared Lot
- Back Yard Fenced
- Property is zoned FCO R-8
HOA Fees
- $67 Monthly HOA Fees
Parking
- 2 Car Attached Garage
- Finished Room Over Garage
- Common or Shared Parking
- Additional Parking
- 2 Open Parking Spaces
Property Views
- Pond
- Neighborhood
Home Design
- Craftsman Architecture
- Slab Foundation
- Frame Construction
- Architectural Shingle Roof
- Asbestos Shingle Roof
- Vinyl Siding
Interior Spaces
- 2,859 Sq Ft Home
- 3-Story Property
- Open Floorplan
- Crown Molding
- Tray Ceiling
- Smooth Ceilings
- Cathedral Ceiling
- Ceiling Fan
- Recessed Lighting
- Ventless Fireplace
- Screen For Fireplace
- Gas Log Fireplace
- Double Pane Windows
- Insulated Windows
- Drapes & Rods
- Blinds
- Sliding Doors
- Mud Room
- Entrance Foyer
- Great Room
- Living Room with Fireplace
- Breakfast Room
- Dining Room
- Home Office
- Bonus Room
- Permanent Attic Stairs
Kitchen
- Self-Cleaning Convection Oven
- Free-Standing Gas Range
- Microwave
- Ice Maker
- ENERGY STAR Qualified Dishwasher
- Stainless Steel Appliances
- Granite Countertops
- Disposal
Flooring
- Carpet
- Laminate
- Luxury Vinyl Tile
Bedrooms and Bathrooms
- 5 Bedrooms
- Walk-In Closet
- Double Vanity
- Soaking Tub
- Bathtub with Shower
- Walk-in Shower
Laundry
- Laundry Room
- Laundry on upper level
- Washer and Electric Dryer Hookup
Home Security
- Security Lights
- Carbon Monoxide Detectors
- Fire and Smoke Detector
Pool
- In Ground Pool
- Fence Around Pool
- Diving Board
Outdoor Features
- Covered patio or porch
- Rain Gutters
Schools
- Franklinton Elementary School
- Cedar Creek Middle School
- Franklinton High School
Utilities
- Forced Air Zoned Heating and Cooling System
- Heating System Uses Natural Gas
- Heat Pump System
- Separate Meters
- Underground Utilities
- Natural Gas Connected
- Gas Water Heater
- Cable TV Available
Additional Features
- Visitor Bathroom
- Grass Field
Listing and Financial Details
- Assessor Parcel Number 1864-36-9868
Community Details
Overview
- Association fees include ground maintenance, road maintenance, special assessments, storm water maintenance
- Clearwater Creek (Charlston Manaement Association, Phone Number (919) 847-3003
- Built by Eastwood Homes
- Clearwater Creek Subdivision
Recreation
- Community Pool
Map
Home Values in the Area
Average Home Value in this Area
Tax History
| Year | Tax Paid | Tax Assessment Tax Assessment Total Assessment is a certain percentage of the fair market value that is determined by local assessors to be the total taxable value of land and additions on the property. | Land | Improvement |
|---|---|---|---|---|
| 2024 | $2,430 | $410,680 | $76,130 | $334,550 |
| 2023 | $2,454 | $270,970 | $43,500 | $227,470 |
| 2022 | $1,136 | $132,890 | $43,500 | $89,390 |
| 2021 | $376 | $43,500 | $43,500 | $0 |
Property History
| Date | Event | Price | Change | Sq Ft Price |
|---|---|---|---|---|
| 03/18/2025 03/18/25 | Price Changed | $450,000 | -3.0% | $157 / Sq Ft |
| 03/12/2025 03/12/25 | Price Changed | $464,000 | -1.1% | $162 / Sq Ft |
| 02/24/2025 02/24/25 | For Sale | $469,000 | +7.6% | $164 / Sq Ft |
| 12/15/2023 12/15/23 | Off Market | $435,685 | -- | -- |
| 05/31/2022 05/31/22 | Sold | $435,685 | 0.0% | $156 / Sq Ft |
| 02/05/2022 02/05/22 | Price Changed | $435,685 | +1.2% | $156 / Sq Ft |
| 12/30/2021 12/30/21 | Pending | -- | -- | -- |
| 12/17/2021 12/17/21 | Price Changed | $430,555 | -0.1% | $154 / Sq Ft |
| 11/22/2021 11/22/21 | Price Changed | $430,810 | +0.7% | $154 / Sq Ft |
| 11/12/2021 11/12/21 | For Sale | $427,810 | -- | $153 / Sq Ft |
Deed History
| Date | Type | Sale Price | Title Company |
|---|---|---|---|
| Special Warranty Deed | $436,000 | Ragsdale Liggett Pllc |
Mortgage History
| Date | Status | Loan Amount | Loan Type |
|---|---|---|---|
| Open | $50,000 | Credit Line Revolving | |
| Closed | $30,000 | Credit Line Revolving | |
| Open | $380,000 | New Conventional |
Similar Homes in Franklinton, NC
Source: Doorify MLS
MLS Number: 10078225
APN: 046342
- 150 Shining Amber Way
- 110 Shining Amber Way
- 130 Silent Brook Trail
- 25 Bourne Dr
- 30 Rosewood Ln
- 5 Misty Grove Trail
- 40 Rosewood Ln
- 15 Shining Amber Way
- 15 Shining Amber Way
- 15 Shining Amber Way
- 15 Shining Amber Way
- 15 Shining Amber Way
- 15 Shining Amber Way
- 15 Shining Amber Way
- 15 Shining Amber Way
- 15 Shining Amber Way
- 15 Shining Amber Way
- 75 Rosewood Ln
- 140 Sugar Pine Dr
- 143 Sugar Pine Dr
