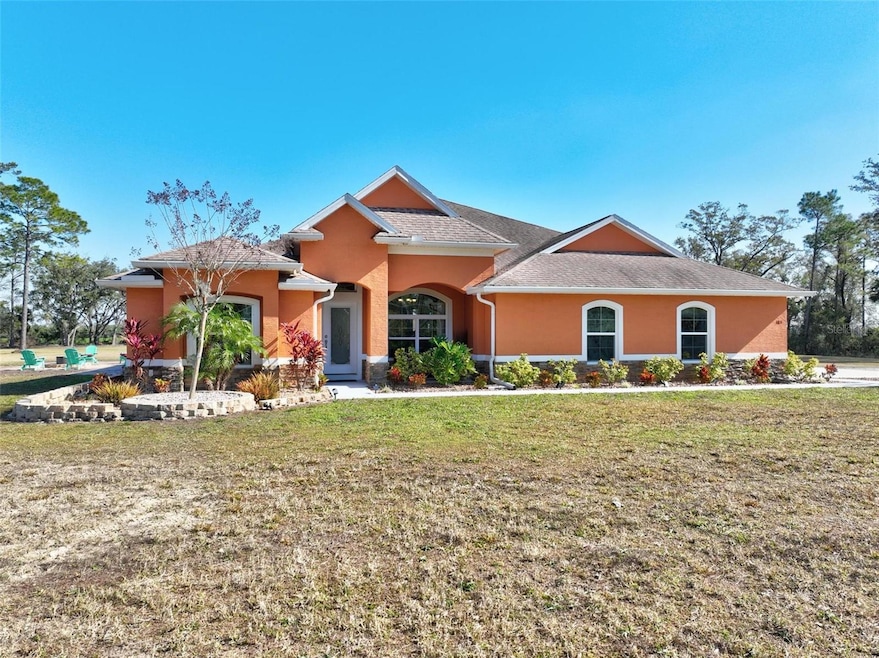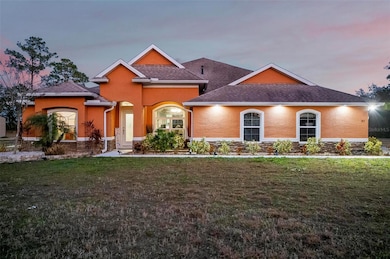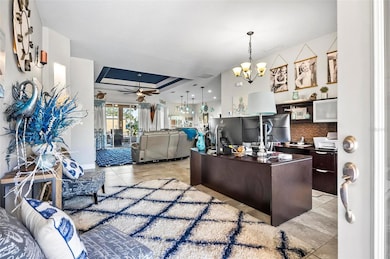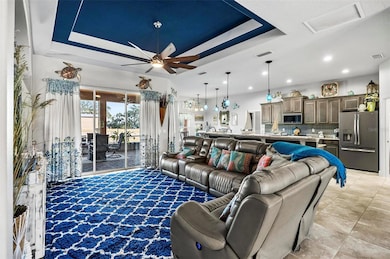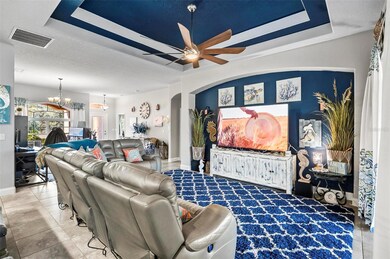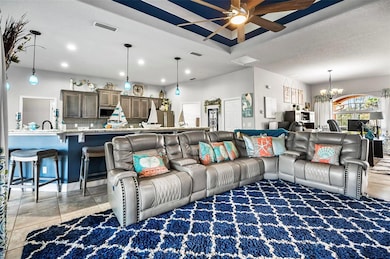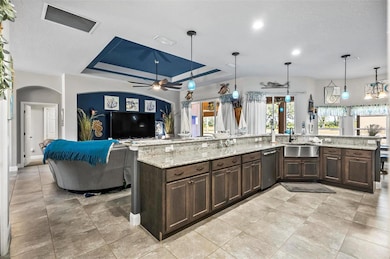
185 Florida Ave Bunnell, FL 32110
Estimated payment $6,544/month
Highlights
- Access To Pond
- View of Trees or Woods
- Open Floorplan
- RV or Boat Parking
- 10.14 Acre Lot
- Farm
About This Home
This 4-bedroom, 2.5-bathroom home offers 2,362 sq. ft. of living space/ 3521 total sq ft on 10 peaceful acres surrounded by farmland. Built in 2019, it features energy-efficient upgrades, including a tankless gas water heater, house generator plug-in, and double-paned, mirrored windows with triple pocket sliders.
The property includes a fully insulated 30' x 60' metal building with a 60' x 12' loft, drive-through bay doors, and underground utilities. A 20' x 30' garage comes with a fridge, washer, and dryer under warranty. A 12' x 12' pump house with advanced RO and peroxide filtration system, which regenerates nightly into a stocked pond with bass and catfish. Property has a 600 amp electrical service with 400amps in the shop.
Additional features include a fire pit, space for a pool, a future entrance gate, and warranties for the AC, hot water heater, and appliances. The property has an active termite bond for the house and shop.
Located 2 miles from Bull Creek Campground and a boat launch, it provides easy access to Lake Crescent and the St. Johns River. A recent appraisal confirms its exceptional value. Schedule your tour today!
Home Details
Home Type
- Single Family
Est. Annual Taxes
- $4,847
Year Built
- Built in 2019
Lot Details
- 10.14 Acre Lot
- Dirt Road
- West Facing Home
- Cleared Lot
- Property is zoned AGR
Parking
- 2 Car Attached Garage
- Oversized Parking
- Garage Door Opener
- RV or Boat Parking
- Golf Cart Garage
Property Views
- Pond
- Woods
Home Design
- Slab Foundation
- Shingle Roof
- Block Exterior
- Stucco
Interior Spaces
- 2,362 Sq Ft Home
- Open Floorplan
- Tray Ceiling
- High Ceiling
- Ceiling Fan
- Sliding Doors
- Living Room
Kitchen
- Eat-In Kitchen
- Cooktop
- Microwave
- Dishwasher
- Solid Surface Countertops
- Solid Wood Cabinet
- Disposal
Flooring
- Carpet
- Tile
Bedrooms and Bathrooms
- 4 Bedrooms
- Walk-In Closet
Laundry
- Laundry Room
- Dryer
- Washer
Outdoor Features
- Access To Pond
- Covered patio or porch
- Shed
- Rain Gutters
- Private Mailbox
Farming
- Farm
- Pasture
Horse Facilities and Amenities
- Zoned For Horses
Utilities
- Central Heating and Cooling System
- Underground Utilities
- Propane
- 1 Water Well
- Tankless Water Heater
- Gas Water Heater
- 1 Septic Tank
- Private Sewer
Community Details
- No Home Owners Association
- Built by VANACORE
- St. Johns Development Company Subdivision
Listing and Financial Details
- Visit Down Payment Resource Website
- Legal Lot and Block 3 / 2
- Assessor Parcel Number 32-12-29-5550-00020-0030
Map
Home Values in the Area
Average Home Value in this Area
Tax History
| Year | Tax Paid | Tax Assessment Tax Assessment Total Assessment is a certain percentage of the fair market value that is determined by local assessors to be the total taxable value of land and additions on the property. | Land | Improvement |
|---|---|---|---|---|
| 2024 | $4,464 | $371,196 | -- | -- |
| 2023 | $4,464 | $360,385 | $0 | $0 |
| 2022 | $4,374 | $349,889 | $0 | $0 |
| 2021 | $4,376 | $339,698 | $0 | $0 |
| 2020 | $4,382 | $335,008 | $77,500 | $257,508 |
| 2019 | $1,167 | $77,500 | $77,500 | $0 |
| 2018 | $1,041 | $67,500 | $67,500 | $0 |
| 2017 | $1,089 | $70,000 | $70,000 | $0 |
| 2016 | $1,113 | $70,000 | $0 | $0 |
| 2015 | $843 | $52,500 | $0 | $0 |
| 2014 | $898 | $55,000 | $0 | $0 |
Property History
| Date | Event | Price | Change | Sq Ft Price |
|---|---|---|---|---|
| 01/11/2025 01/11/25 | For Sale | $1,100,000 | -- | $466 / Sq Ft |
Deed History
| Date | Type | Sale Price | Title Company |
|---|---|---|---|
| Interfamily Deed Transfer | -- | Professional Title Agency | |
| Warranty Deed | $114,900 | Flagler County Abstract Co | |
| Warranty Deed | $50,000 | Attorney | |
| Interfamily Deed Transfer | -- | Attorney | |
| Quit Claim Deed | $10,500 | -- |
Mortgage History
| Date | Status | Loan Amount | Loan Type |
|---|---|---|---|
| Closed | $356,568 | New Conventional | |
| Closed | $356,568 | New Conventional | |
| Closed | $354,000 | Construction | |
| Closed | $64,900 | New Conventional | |
| Previous Owner | $97,500 | Commercial | |
| Previous Owner | $50,000 | Stand Alone First |
Similar Homes in Bunnell, FL
Source: Stellar MLS
MLS Number: FC306347
APN: 32-12-29-5550-00020-0030
- 0 County Road 2006 W
- 0 Tangerine Ave
- 4580 County Road 305
- 2953 Royal Palm Dr
- 2638 Spruce St
- 2829 Bamboo St
- 2676 Redwood St
- 2693 Beech Blvd
- 2667 Redwood St
- 4569 Plum Ave
- 4195 County Road 305
- 5275 County Road 305
- 1946 County Road 305
- 2098 County Road 305
- 1840 County Road 305
- 2166 County Road 305
- 5106 Butternut Ave
- 2610 & 2578 Greentree St
- 2834 Orange Blossom St
- 4222 Oleander Ave
