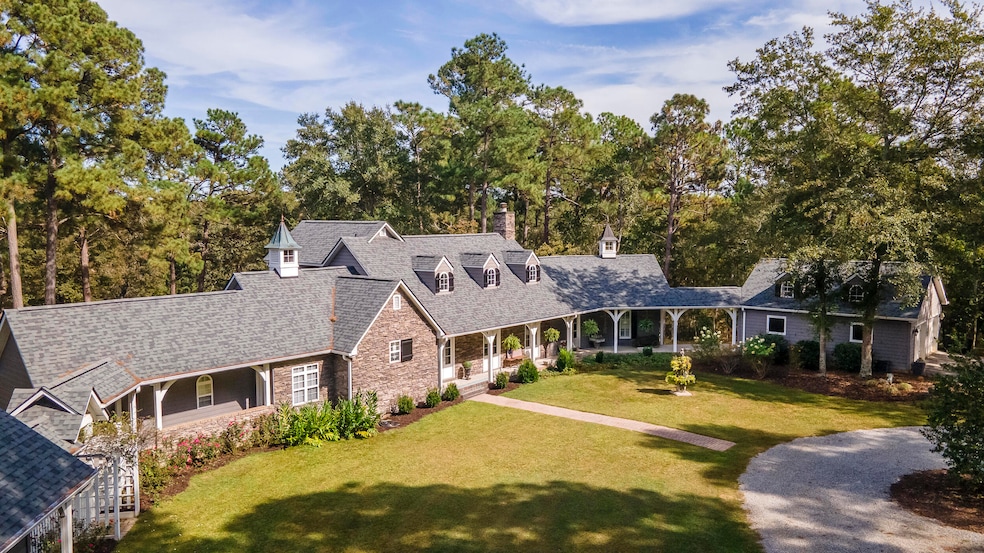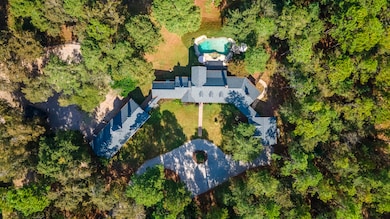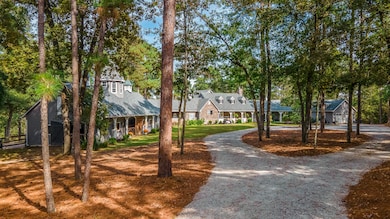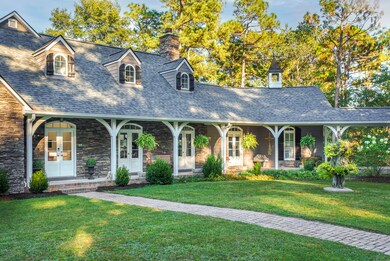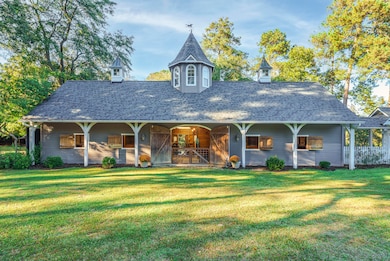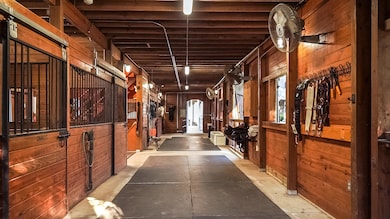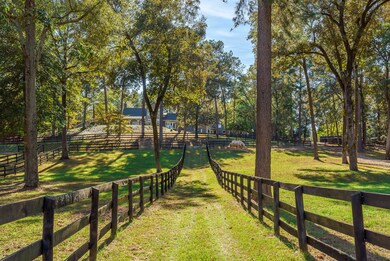
Highlights
- Horses Allowed On Property
- Updated Kitchen
- Traditional Architecture
- Heated In Ground Pool
- Farm
- Cathedral Ceiling
About This Home
As of June 2024The Sanctuary offers a stunning home and spectacular setting in the midst of Aiken horse country. Privately situated on 12.7 acres, this French country inspired property offers a gorgeous home, handsome 4-stall stable, saltwater pool & spa and beautiful views across the 6 fenced paddocks. The enchanting setting is peaceful and serene with the feeling of living on a vast estate. Arriving at The Sanctuary, you will appreciate the graceful drive, the stacked-stone exterior and cupolas on the barn's roof line. From the driveway roundabout, take the walkway to the front door to step inside the light-filled entry hall and Great Room which features a soaring, vaulted ceiling with exposed rafters and limestone fireplace. The Great Room is open to the renovated kitchen and dining area - all with windows to your private oasis beyond. The kitchen boasts a central island, quartz countertops, Wolf range and 2 pantries. Beyond the Great Room, you will find a large den/library and a wall of built-in cabinetry, a perfect place for your books, trophies & prized photographs. The floor plan design offers bedroom privacy with a main floor primary suite, a main floor guest suite beyond the den and a second level guest suite - 'The Roost' - with amazing views. The primary bedroom suite has lovely views, a stunning bath with soaking tub, newly tiled, walk-in shower and an expanded room-sized walk-in closet with quartz counter island. A covered breezeway keeps you protected coming to & from the heated/cooled garage which offers a workbench area, cabinetry and attic storage. A back hall leads to a powder room, laundry room and covered breezeway to the 4-stall stable with wash rack, wide aisle, fans, fly system and abundant storage above. For your horses, there are 6 paddocks, all with access to electric & water; 3 run-in sheds (12 ft x 24 ft); hay/equipment storage building and a level area for a grass arena. Haul-out to school in one of several nearby schooling/training facilities, to Tuesdays in the Park at Bruce's Field or to trail ride in Hitchcock Woods. After a morning out with the horses, enjoy lunch on the covered back porch or lounging by the saltwater pool with fountains. The pool surround expands your entertaining space with plenty of room for both outdoor living and dining. Recent improvements include New Roof (2021); New Road/Driveway (2021); 2 New Generac Generators (2023); New Tankless Water Heater (2023); new lighting and wiring in the barn + Many More - a full list of improvements is available. High speed Internet is now available through Breezline - no satellite needed! You will find The Sanctuary tucked down a private drive found in one of Aiken's established communities, Braeloch, off of beautiful Old Dibble Road, minutes to shopping, tack stores, equine vets, training/schooling facilities and just 15 minutes to Aiken's charming downtown. Beautifully landscaped with extensive tree work, the home, barn and property are supported by 2 wells. Truly singular in its beauty and exceptionally maintained inside & out, The Sanctuary is a prize among Aiken's equestrian properties. Call for your confirmed appointment today!
Please no showings before 11:00.
Home Details
Home Type
- Single Family
Est. Annual Taxes
- $11,762
Year Built
- Built in 1996
Lot Details
- 12.7 Acre Lot
- Lot Dimensions are 1494' x 531' x 543' x 702' x 377'
- Cul-De-Sac
- Fenced
- Landscaped
- Lot Has A Rolling Slope
- Front and Back Yard Sprinklers
Parking
- 2 Car Attached Garage
- Workshop in Garage
- Garage Door Opener
- Driveway
Home Design
- Traditional Architecture
- Pillar, Post or Pier Foundation
- Permanent Foundation
- Frame Construction
- Shingle Roof
- Composition Roof
- HardiePlank Type
- Stone
Interior Spaces
- 3,094 Sq Ft Home
- 2-Story Property
- Central Vacuum
- Cathedral Ceiling
- Ceiling Fan
- Gas Fireplace
- Insulated Windows
- Great Room with Fireplace
- Combination Dining and Living Room
- Breakfast Room
- Property Views
Kitchen
- Updated Kitchen
- Eat-In Kitchen
- Breakfast Bar
- Range
- Microwave
- Dishwasher
- Kitchen Island
- Solid Surface Countertops
- Snack Bar or Counter
- Disposal
Flooring
- Wood
- Tile
Bedrooms and Bathrooms
- 3 Bedrooms
- Primary Bedroom on Main
- Walk-In Closet
Laundry
- Dryer
- Washer
Attic
- Storage In Attic
- Pull Down Stairs to Attic
Basement
- Exterior Basement Entry
- Workshop
- Crawl Space
Home Security
- Home Security System
- Fire and Smoke Detector
Pool
- Heated In Ground Pool
- Gunite Pool
- Saltwater Pool
Outdoor Features
- Patio
- Porch
Schools
- East Aiken Elementary School
- Aiken Intermediate 6Th-Kennedy Middle 7Th&8Th
- South Aiken High School
Farming
- Farm
- Fly Spray System
- Pasture
Horse Facilities and Amenities
- Wash Rack
- Horses Allowed On Property
- Grass Field
- Paddocks
- Run-In Shed
Utilities
- Zoned Heating and Cooling System
- Heating System Uses Gas
- Heating System Uses Propane
- Underground Utilities
- Well
- Tankless Water Heater
- Septic Tank
- High Speed Internet
Community Details
- No Home Owners Association
Listing and Financial Details
- Assessor Parcel Number 1561703001
- Seller Concessions Not Offered
Map
Home Values in the Area
Average Home Value in this Area
Property History
| Date | Event | Price | Change | Sq Ft Price |
|---|---|---|---|---|
| 06/05/2024 06/05/24 | Sold | $1,700,000 | 0.0% | $549 / Sq Ft |
| 04/30/2024 04/30/24 | Off Market | $1,700,000 | -- | -- |
| 02/15/2024 02/15/24 | Price Changed | $1,720,000 | -4.4% | $556 / Sq Ft |
| 10/14/2023 10/14/23 | For Sale | $1,800,000 | +94.6% | $582 / Sq Ft |
| 09/10/2020 09/10/20 | Sold | $925,000 | -7.2% | $306 / Sq Ft |
| 07/30/2020 07/30/20 | Pending | -- | -- | -- |
| 09/20/2019 09/20/19 | For Sale | $997,000 | +10.8% | $330 / Sq Ft |
| 04/25/2014 04/25/14 | Sold | $900,000 | -25.0% | $289 / Sq Ft |
| 04/01/2014 04/01/14 | Pending | -- | -- | -- |
| 03/11/2011 03/11/11 | For Sale | $1,200,000 | -- | $386 / Sq Ft |
Tax History
| Year | Tax Paid | Tax Assessment Tax Assessment Total Assessment is a certain percentage of the fair market value that is determined by local assessors to be the total taxable value of land and additions on the property. | Land | Improvement |
|---|---|---|---|---|
| 2023 | $11,762 | $48,770 | $13,720 | $584,110 |
| 2022 | $11,628 | $48,760 | $0 | $0 |
| 2021 | $11,638 | $48,760 | $0 | $0 |
| 2020 | $3,052 | $21,490 | $0 | $0 |
| 2019 | $3,052 | $21,490 | $0 | $0 |
| 2018 | $3,062 | $21,490 | $1,290 | $20,200 |
| 2017 | $2,955 | $0 | $0 | $0 |
| 2016 | -- | $0 | $0 | $0 |
| 2015 | $10,313 | $0 | $0 | $0 |
| 2014 | $1,324 | $0 | $0 | $0 |
| 2013 | -- | $0 | $0 | $0 |
Mortgage History
| Date | Status | Loan Amount | Loan Type |
|---|---|---|---|
| Previous Owner | $873,104 | Purchase Money Mortgage | |
| Previous Owner | $250,000 | Credit Line Revolving | |
| Previous Owner | $400,000 | Fannie Mae Freddie Mac | |
| Previous Owner | $328,000 | New Conventional |
Deed History
| Date | Type | Sale Price | Title Company |
|---|---|---|---|
| Deed | $1,700,000 | None Listed On Document | |
| Limited Warranty Deed | $925,000 | None Available | |
| Deed | $900,000 | -- | |
| Deed | $805,000 | None Available |
Similar Homes in Aiken, SC
Source: Aiken Association of REALTORS®
MLS Number: 208679
APN: 156-17-03-001
- 5042 Barrington Farms Dr
- Lot 4-3 Simonside Dr
- Lot 4-4 Simonside Dr
- 3040 Champagne Dr
- 154 Chardonnay Ln
- 320 Whithorn Ct
- Lot-9 Barrington Farms Dr
- Lot 10 Barrington Farms Dr
- 839 Crossroads Park Dr
- 420 Jerrys Folly Rd
- 899 Sycamore Dr
- 344 Jerrys Folly Rd
- 1061 Outaways Rd
- 230 Long Shadow Dr
- Tract 6 Talatha Church Rd
- 120 Chelsea Ct
- 138 Chelsea Ct
- 108 Oxmoor Cir
- 000 Lady Bank Ln
- 8252 Snelling Dr
