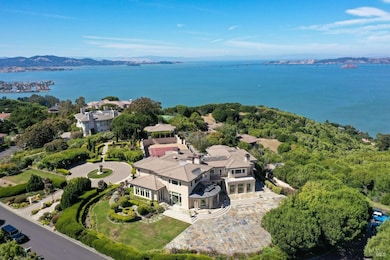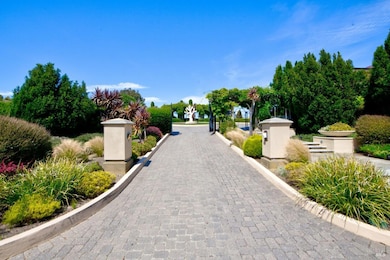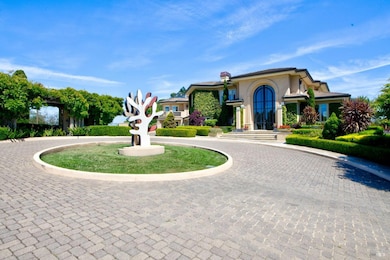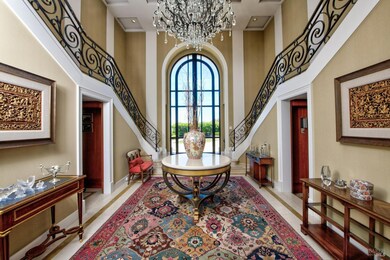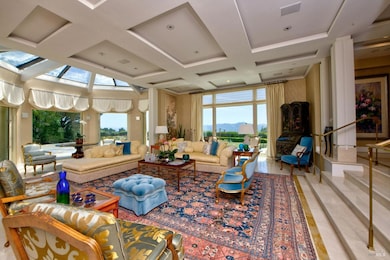185 Gilmartin Dr Belvedere Tiburon, CA 94920
Estimated payment $105,029/month
Highlights
- Additional Residence on Property
- Views of San Francisco
- In Ground Pool
- Bel Aire Elementary School Rated A
- Wine Cellar
- Custom Home
About This Home
Showcasing commanding views from every direction, this gated estate with a circular motor court is located on the crest of Tiburon's most iconic street. Built with unparalleled craftsmanship and the ultimate emphasis on luxury, the towering front doors open to the magnificent foyer featuring a grand double staircase and over 10,000 square feet of living space. The manicured grounds including the tennis court, pool with outdoor kitchen, guest house and care-taker quarters are but some of the amenities comprising this significant offering. Take the elevator from the 4 car garage. Ideal work out space including spa, steam room and sauna. Like similar homes in Montecito, Carmel and Beverly Hills, outdoor living and the comfort of our Mediterranean climate make this home a year-round resort.
Home Details
Home Type
- Single Family
Est. Annual Taxes
- $155,234
Year Built
- Built in 1999
Lot Details
- 1.38 Acre Lot
- Sprinkler System
Parking
- 4 Car Attached Garage
- Auto Driveway Gate
- Uncovered Parking
Property Views
- Bay
- San Francisco
- Panoramic
- Bridge
- Downtown
- Mount Tamalpais
- Park or Greenbelt
Home Design
- Custom Home
- Side-by-Side
- Stucco
Interior Spaces
- 13,836 Sq Ft Home
- 2-Story Property
- Fireplace With Gas Starter
- Formal Entry
- Wine Cellar
- Family Room
- Living Room with Fireplace
- 3 Fireplaces
- Sitting Room
- Formal Dining Room
- Home Office
- Partial Basement
- Front Gate
- Breakfast Area or Nook
- Laundry Room
Flooring
- Stone
- Marble
Bedrooms and Bathrooms
- 7 Bedrooms
- Fireplace in Primary Bedroom
- Primary Bedroom Upstairs
- Walk-In Closet
- Maid or Guest Quarters
- Bathroom on Main Level
- Quartz Bathroom Countertops
- Soaking Tub in Primary Bathroom
Outdoor Features
- In Ground Pool
- Balcony
- Deck
- Outdoor Kitchen
- Built-In Barbecue
Additional Homes
- Additional Residence on Property
Utilities
- No Cooling
- Central Heating
Listing and Financial Details
- Assessor Parcel Number 039-161-39
Map
Home Values in the Area
Average Home Value in this Area
Tax History
| Year | Tax Paid | Tax Assessment Tax Assessment Total Assessment is a certain percentage of the fair market value that is determined by local assessors to be the total taxable value of land and additions on the property. | Land | Improvement |
|---|---|---|---|---|
| 2024 | $155,234 | $13,926,720 | $7,543,640 | $6,383,080 |
| 2023 | $152,520 | $13,653,720 | $7,395,765 | $6,257,955 |
| 2022 | $150,059 | $13,386,000 | $7,250,750 | $6,135,250 |
| 2021 | $147,729 | $13,123,560 | $7,108,595 | $6,014,965 |
| 2020 | $146,531 | $12,989,040 | $7,035,730 | $5,953,310 |
| 2019 | $143,614 | $12,734,400 | $6,897,800 | $5,836,600 |
| 2018 | $141,893 | $12,484,800 | $6,762,600 | $5,722,200 |
| 2017 | $139,813 | $12,240,000 | $6,630,000 | $5,610,000 |
| 2016 | $105,875 | $9,425,422 | $2,017,203 | $7,408,219 |
| 2015 | $106,278 | $9,283,860 | $1,986,910 | $7,296,950 |
| 2014 | $102,870 | $9,102,013 | $1,947,995 | $7,154,018 |
Property History
| Date | Event | Price | Change | Sq Ft Price |
|---|---|---|---|---|
| 04/22/2024 04/22/24 | Price Changed | $16,500,000 | -7.3% | $1,193 / Sq Ft |
| 06/21/2023 06/21/23 | For Sale | $17,800,000 | -- | $1,286 / Sq Ft |
Deed History
| Date | Type | Sale Price | Title Company |
|---|---|---|---|
| Grant Deed | $12,000,000 | Old Republic Title Company | |
| Grant Deed | $1,370,000 | -- |
Mortgage History
| Date | Status | Loan Amount | Loan Type |
|---|---|---|---|
| Open | $7,800,000 | Adjustable Rate Mortgage/ARM | |
| Closed | $7,800,000 | Adjustable Rate Mortgage/ARM | |
| Previous Owner | $5,000,000 | Credit Line Revolving | |
| Previous Owner | $2,000,000 | Credit Line Revolving | |
| Previous Owner | $1,500,000 | Credit Line Revolving |
Source: Bay Area Real Estate Information Services (BAREIS)
MLS Number: 323039979
APN: 039-161-39
- 107 Mount Tiburon Rd
- 35 Norman Way
- 255 Round Hill Rd
- 21 Tara Hill Rd
- 138 Rock Hill Dr
- 0 Vistazo St E Unit 324070947
- 166 Rock Hill Dr
- 95 Round Hill Rd
- 24 Venado Dr
- 765 Tiburon Blvd
- 6 Saint Gabrielle Ct
- 20 Lagoon Rd
- 4664 Paradise Dr
- 2800 Paradise Dr
- 3800 Paradise Dr
- 3860 Paradise Dr
- 136 Avenida Miraflores
- 121 Red Hill Cir
- 650 Hilary Dr
- 1 Felipa Ct

