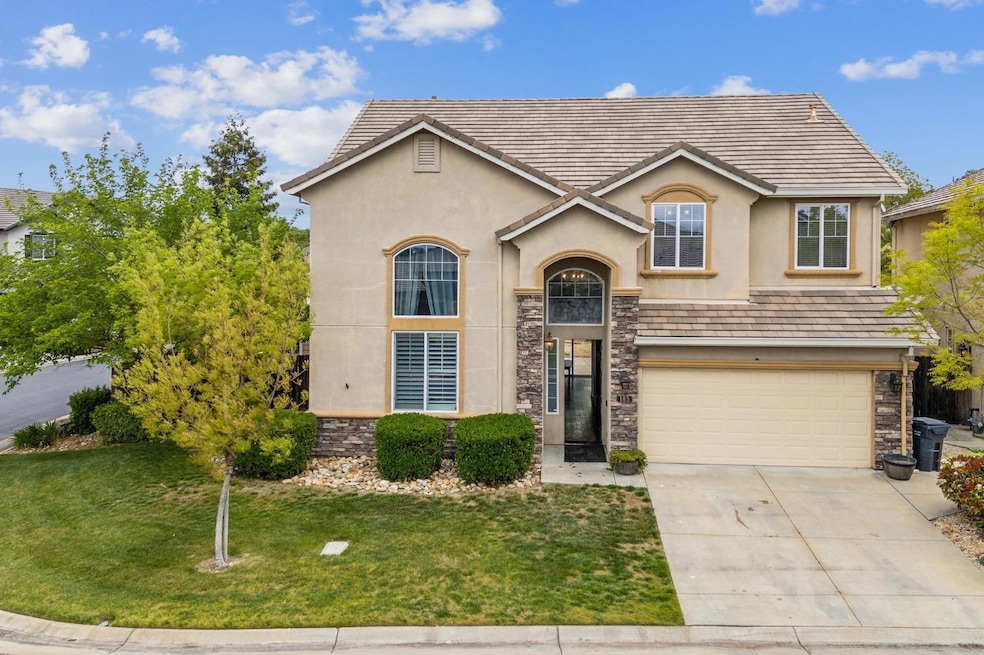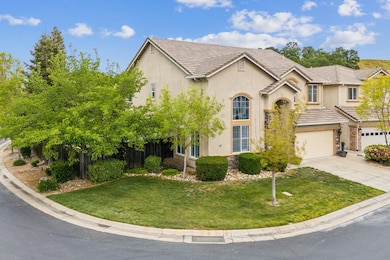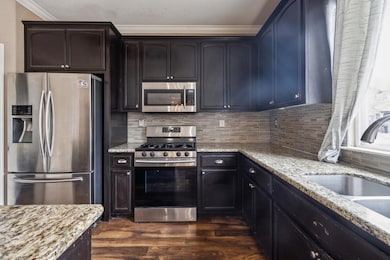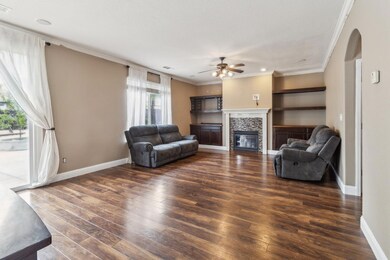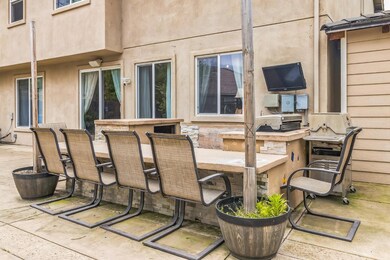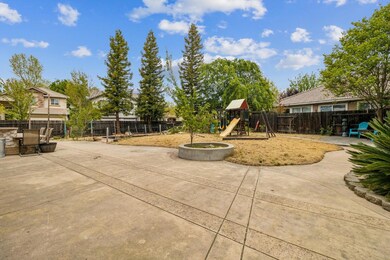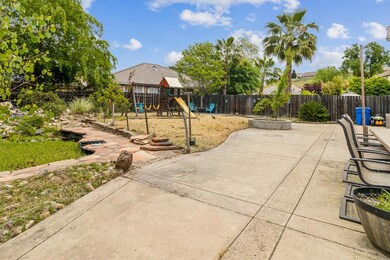
185 Gold Nugget Dr Valley Springs, CA 95252
Gold Creek Estates NeighborhoodEstimated payment $3,808/month
Highlights
- Very Popular Property
- Spa
- Clubhouse
- Fitness Center
- 8,276 Acre Lot
- Property is near a clubhouse
About This Home
Beautiful, well-maintained home in very desirable Gold Creek Estates. Waiting for you to come relax and enjoy your very own oasis from the backyard that boasts many upgrades like a fully stocked koi pond, concrete patio, beautiful landscape, built-in outdoor kitchen area, private covered gazebo with jacuzzi hot tub. Ready for all your family gatherings and entertaining. Walk inside and you'll immediately notice the welcoming feel with open, high ceilings and upgrades throughout; built in safe, plantation blinds, laminate wood floors, updated Kitchen is open to living area w/granite countertop island & bar. Large primary suite w/double sinks, separate soaking tub/shower & impressive walk-in closet. One of the largest lots in Gold Creek. Looking for a large 2 story home that feels like new than look no further! Enjoy all the close by amenities: clubhouse, gym, pool, and walking trails. Near three lakes & La Contenta Golf Course. Bus stops outside subdivision. Great for families or retirees. Safe, gated community.
Home Details
Home Type
- Single Family
Est. Annual Taxes
- $6,417
Year Built
- Built in 2005 | Remodeled
Lot Details
- 8,276 Acre Lot
- Fenced For Horses
- Landscaped
HOA Fees
- $165 Monthly HOA Fees
Parking
- 2 Car Garage
- Garage Door Opener
Home Design
- Contemporary Architecture
- Slab Foundation
- Tile Roof
- Stucco
Interior Spaces
- 2,689 Sq Ft Home
- 2-Story Property
- Cathedral Ceiling
- Ceiling Fan
- Self Contained Fireplace Unit Or Insert
- Gas Log Fireplace
- Double Pane Windows
- ENERGY STAR Qualified Windows
- Family Room Downstairs
- Formal Dining Room
- Fire and Smoke Detector
- Laundry in unit
Kitchen
- Walk-In Pantry
- Free-Standing Gas Oven
- Gas Cooktop
- Dishwasher
- Kitchen Island
- Granite Countertops
- Disposal
Flooring
- Carpet
- Laminate
- Tile
Bedrooms and Bathrooms
- 3 Bedrooms
- Primary Bedroom Upstairs
- Walk-In Closet
- Sunken Shower or Bathtub
- Secondary Bathroom Double Sinks
- Bathtub with Shower
- Separate Shower
- Window or Skylight in Bathroom
Outdoor Features
- Spa
- Outdoor Kitchen
- Gazebo
- Rear Porch
Location
- Property is near a clubhouse
Utilities
- Central Heating and Cooling System
- Heating System Uses Natural Gas
- Natural Gas Connected
- High Speed Internet
- Cable TV Available
Listing and Financial Details
- Assessor Parcel Number 073-051-026-000
Community Details
Overview
- Association fees include common areas, pool, ground maintenance
- Gold Eagle Estates Owners Association, Phone Number (916) 985-3633
- Mandatory home owners association
Recreation
- Fitness Center
- Community Pool
Additional Features
- Clubhouse
- Net Lease
Map
Home Values in the Area
Average Home Value in this Area
Tax History
| Year | Tax Paid | Tax Assessment Tax Assessment Total Assessment is a certain percentage of the fair market value that is determined by local assessors to be the total taxable value of land and additions on the property. | Land | Improvement |
|---|---|---|---|---|
| 2023 | $6,417 | $388,934 | $21,023 | $367,911 |
| 2022 | $4,505 | $381,309 | $20,611 | $360,698 |
| 2021 | $3,844 | $313,080 | $16,082 | $296,998 |
| 2020 | $3,484 | $309,871 | $15,918 | $293,953 |
| 2019 | $3,601 | $303,796 | $15,606 | $288,190 |
| 2018 | $3,444 | $297,840 | $15,300 | $282,540 |
| 2017 | $3,517 | $305,000 | $15,000 | $290,000 |
| 2016 | $3,088 | $255,000 | $15,000 | $240,000 |
| 2015 | $3,075 | $255,000 | $15,000 | $240,000 |
| 2014 | -- | $200,000 | $15,000 | $185,000 |
Property History
| Date | Event | Price | Change | Sq Ft Price |
|---|---|---|---|---|
| 04/26/2025 04/26/25 | For Sale | $558,000 | +50.8% | $208 / Sq Ft |
| 04/28/2020 04/28/20 | Sold | $370,000 | +2.8% | $138 / Sq Ft |
| 03/30/2020 03/30/20 | For Sale | $359,900 | +23.3% | $134 / Sq Ft |
| 07/29/2016 07/29/16 | Sold | $292,000 | -2.6% | $109 / Sq Ft |
| 06/29/2016 06/29/16 | Pending | -- | -- | -- |
| 03/28/2016 03/28/16 | For Sale | $299,900 | -- | $112 / Sq Ft |
Deed History
| Date | Type | Sale Price | Title Company |
|---|---|---|---|
| Interfamily Deed Transfer | -- | None Available | |
| Grant Deed | $370,000 | Wfg National Title Ins Co | |
| Grant Deed | $292,000 | Placer Title Company | |
| Interfamily Deed Transfer | -- | None Available | |
| Grant Deed | $414,000 | First American Title Co |
Mortgage History
| Date | Status | Loan Amount | Loan Type |
|---|---|---|---|
| Open | $13,364 | FHA | |
| Open | $91,757 | FHA | |
| Open | $363,298 | FHA | |
| Previous Owner | $274,216 | FHA | |
| Previous Owner | $330,850 | Fannie Mae Freddie Mac |
Similar Homes in Valley Springs, CA
Source: MetroList
MLS Number: 225053352
APN: 073-051-026-000
- 141 N Branch Ct
- 185 Gold Nugget Dr
- 121 Gold Nugget Dr
- 179 Bullion Hill Dr
- 106 Gold Creek Ct
- 114 Gold Creek Ct
- 246 Gold King Dr
- 5805 State Route 26
- 762 State Route 26
- 187 Gold Dust Dr
- 337 Saint Andrews Rd
- 260 Saint Andrews Rd
- 1521 Country View Dr
- 3109 State Route 26
- 1513 Zermatt Dr
- 436 N Pebble Beach Ct
- 689 Saint Andrews Rd
- 94 E Highway 12
- 159 E Daphne St
- 78 E Highway 12
