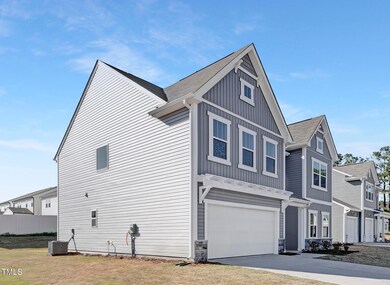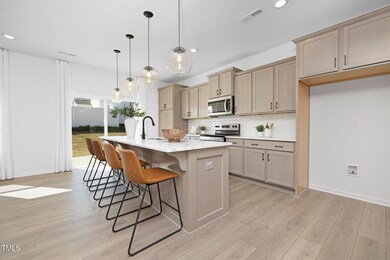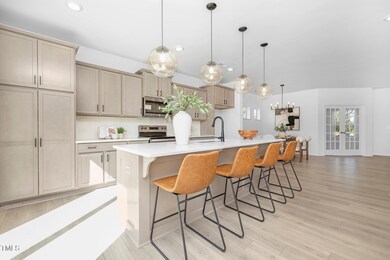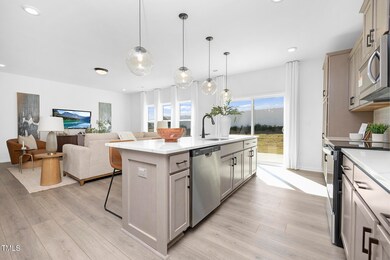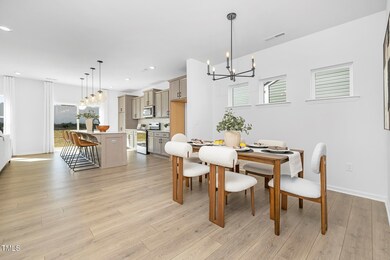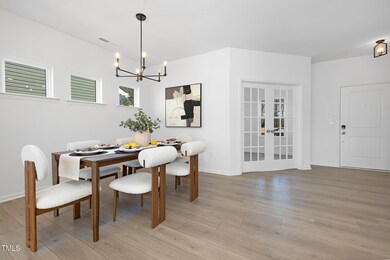
185 Horseshoe Place Unit 54 Angier, NC 27501
Estimated payment $2,953/month
Highlights
- New Construction
- Contemporary Architecture
- Bonus Room
- Open Floorplan
- Main Floor Bedroom
- High Ceiling
About This Home
This stunning Kipling home, available for move-in soon, offers 2820 sq. ft. of modern living space with 4 bedrooms and 3 full baths. The main level features a guest suite, a private study, and a spacious, open-concept dining area that overlooks a well-appointed kitchen and large great room—perfect for both everyday living and entertaining. The home is enhanced with premium finishes including stainless steel appliances, quartz countertops, and cabinetry. Upstairs, you'll find generous secondary bedrooms, a full bath, a convenient laundry room, and a large bonus room ideal for hosting guests. The luxurious primary suite boasts a spa-like ensuite with a garden tub, walk-in shower, double vanity, and a private water closet. Experience comfort and elegance in every detail of this exceptional home! Just a short bike ride away from Jack Marley Park and downtown Angier, you'll have access to charming shops, delicious restaurants, and a quick commute to Raleigh. This home offers the ideal balance of convenience, comfort, and style—don't miss out on the opportunity to make it yours!
Home Details
Home Type
- Single Family
Year Built
- Built in 2025 | New Construction
Lot Details
- 6,098 Sq Ft Lot
- Property is zoned R6
HOA Fees
- $63 Monthly HOA Fees
Parking
- 2 Car Attached Garage
- Front Facing Garage
- Garage Door Opener
- Private Driveway
Home Design
- Home is estimated to be completed on 3/20/25
- Contemporary Architecture
- Slab Foundation
- Asphalt Roof
- Vinyl Siding
- Stone Veneer
Interior Spaces
- 2,820 Sq Ft Home
- 2-Story Property
- Open Floorplan
- Smooth Ceilings
- High Ceiling
- Entrance Foyer
- Great Room
- Combination Kitchen and Dining Room
- Bonus Room
Kitchen
- Electric Range
- Microwave
- Plumbed For Ice Maker
- Dishwasher
- Kitchen Island
- Quartz Countertops
- Disposal
Flooring
- Carpet
- Laminate
- Ceramic Tile
- Vinyl
Bedrooms and Bathrooms
- 4 Bedrooms
- Main Floor Bedroom
- Walk-In Closet
- 3 Full Bathrooms
- Double Vanity
- Bathtub with Shower
- Walk-in Shower
Laundry
- Laundry Room
- Laundry on upper level
- Washer and Electric Dryer Hookup
Home Security
- Carbon Monoxide Detectors
- Fire and Smoke Detector
Outdoor Features
- Patio
- Porch
Schools
- Angier Elementary School
- Harnett Central Middle School
- Harnett Central High School
Utilities
- Central Air
- Heat Pump System
- Electric Water Heater
Community Details
- Association fees include unknown
- William Douglas Mgmnt Association, Phone Number (919) 459-1860
- Built by True Homes
- Tanglewood East Subdivision, Kipling 2816 El2 Ic Floorplan
Listing and Financial Details
- Home warranty included in the sale of the property
- Assessor Parcel Number 04067420220016 54
Map
Home Values in the Area
Average Home Value in this Area
Property History
| Date | Event | Price | Change | Sq Ft Price |
|---|---|---|---|---|
| 04/05/2025 04/05/25 | Pending | -- | -- | -- |
| 03/03/2025 03/03/25 | For Sale | $439,000 | -- | $156 / Sq Ft |
Similar Homes in Angier, NC
Source: Doorify MLS
MLS Number: 10079741
- 216 Horseshoe Place Unit 25
- 130 Horseshoe Place Unit 13p
- 98 Buddy Campbell Ct
- 117 Woodcroft Dr
- 138 Tanglewood Place
- 88 Molly Mac Ln
- 12 Stonegate Dr
- 411 E Williams St
- 71 Hunters Way
- 413 E Williams St
- 365 E Williams St
- 369 E Williams St
- 361 E Williams St
- 373 E Williams St
- 341 E Williams St
- 60 Hunters Way
- 168 Begonia St
- 13 Bluebell St
- 17 Windmere Dr
- 18 Clementine St Unit 207

