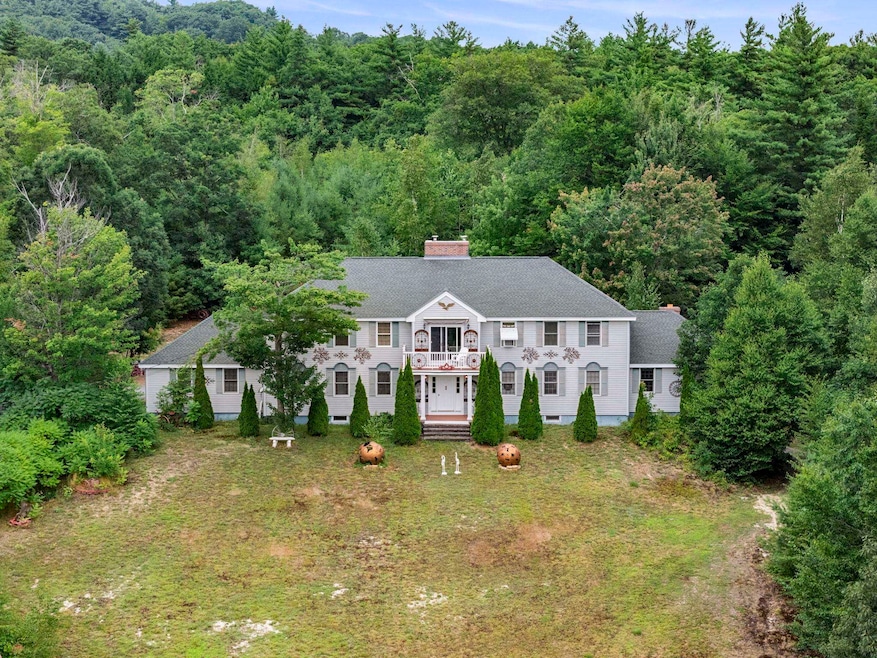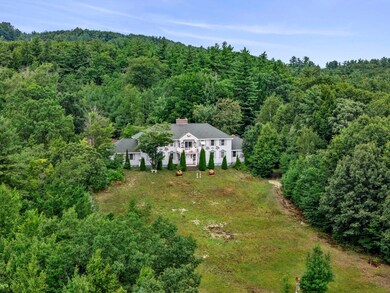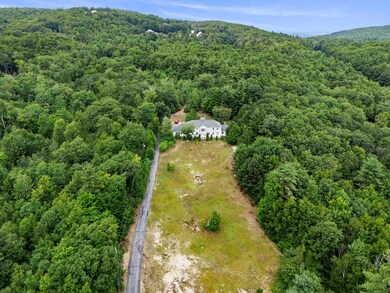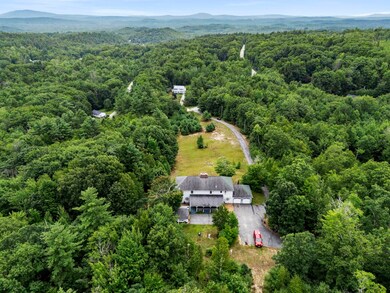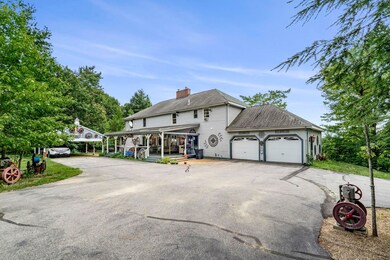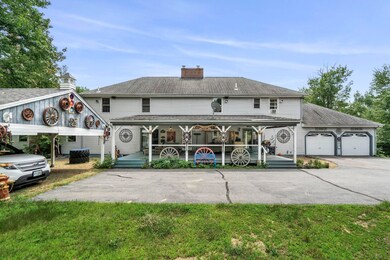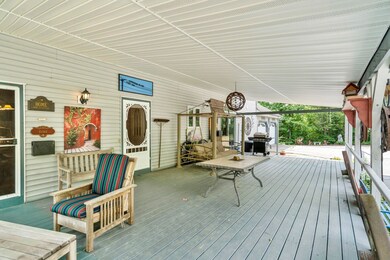
185 Irving Dr Weare, NH 03281
Weare NeighborhoodHighlights
- 16 Acre Lot
- Deck
- Covered patio or porch
- Colonial Architecture
- Wood Flooring
- Balcony
About This Home
As of October 2024Magnificent Multifamily sits high atop 16 acres of land! This is not your typical two family. Unit A – 3/4 Bedroom, 2.5 Bathroom, 2,976 sq ft Colonial features 1st floor w/ vestibule leading to spacious living room w/ French doors to formal dining room both w/ HW floors, excellent eat-in kitchen w/ big pantry & breakfast bar, 1/2 bathroom, grand great room w/ cathedral ceiling, & masonry fireplace, 2nd floor w/ central A/C, unbelievable primary bedroom suite wing w/ large bedroom, walk-in closet, sitting room w/ new composite balcony w/ vinyl railings & automatic awning, overlooking huge front yard w/ breathtaking views, & luxurious primary bathroom w/ jetted tub, & tile floor, 3 more sizeable bedrooms, full bathroom, & laundry room, & 2 bay, 4-6 car, heated garage under. Unit B - 3 Bedroom, 2 Bathroom, 1,344 sq ft Townhouse includes 1st floor w/ large living room, eat-in kitchen, primary bedroom suite w/ full bathroom w/ laundry, 2nd floor w/ two good sized bedrooms, another full bathroom, & 2 car attached garage. Plus, full unfinished basement w/ plenty of storage space, separate replaced FHW boilers each w/ their own 330 gallon oil tank, 2-200 amp circuit breaker panels, big back deck w/ roof, carport, shed/playhouse, & paved circular driveway all on 16 acre lot w/ easy access to Concord or Manchester. See floorplan, 3D tour, video walk through, & showing packet for additional info. Private showings by appointment welcome.
Townhouse Details
Home Type
- Townhome
Est. Annual Taxes
- $12,762
Year Built
- Built in 1998
Lot Details
- Property fronts a private road
- South Facing Home
- Lot Sloped Up
Parking
- 6 Car Garage
- Driveway
Home Design
- Colonial Architecture
- Concrete Foundation
- Wood Frame Construction
- Shingle Roof
- Vinyl Siding
Interior Spaces
- 4 Full Bathrooms
- 2-Story Property
- Window Screens
Flooring
- Wood
- Carpet
- Tile
- Vinyl
Unfinished Basement
- Walk-Out Basement
- Basement Fills Entire Space Under The House
- Connecting Stairway
- Basement Storage
Outdoor Features
- Balcony
- Deck
- Covered patio or porch
- Shed
Schools
- Center Woods Elementary School
- Weare Middle School
- John Stark Regional High School
Utilities
- Baseboard Heating
- Hot Water Heating System
- Heating System Uses Oil
- 200+ Amp Service
- Private Water Source
- Drilled Well
- Septic Tank
- Private Sewer
- Phone Available
- Satellite Dish
- Cable TV Available
Community Details
- 2 Units
Listing and Financial Details
- Tax Lot 97
Map
Home Values in the Area
Average Home Value in this Area
Property History
| Date | Event | Price | Change | Sq Ft Price |
|---|---|---|---|---|
| 10/18/2024 10/18/24 | Sold | $715,000 | -2.0% | $166 / Sq Ft |
| 08/30/2024 08/30/24 | Pending | -- | -- | -- |
| 07/26/2024 07/26/24 | For Sale | $729,900 | -- | $169 / Sq Ft |
About the Listing Agent

Introduction
Peter Beauchemin, Owner and Managing Broker of Realty ONE Group Next Level is one of the most successful, well-known and respected real estate experts in NH. He has been providing 1st class professional real estate representation in the Greater Manchester area for nearly 20 years and has taken part in over 1000 closed transactions. No other real estate advisor in Southern NH can offer the level of experience, negotiation expertise, and market knowledge Peter can provide. He is
Peter's Other Listings
Source: PrimeMLS
MLS Number: 5006966
- 216 Irving Dr
- 8 Martin Rd
- 856 S Stark Hwy
- 302 S Stark Hwy
- 300 S Stark Hwy
- 0 S Stark Hwy Unit 5017809
- 224 Ridgeview Rd
- 194 Rolling Hill Dr
- 194 Buckley Rd Unit 126
- 124 Oak Hill Rd
- 1381 River Rd
- 0 Huntington Hill Rd
- Lot 2-31-6 Bessie Leavitt Ln
- 372 Quaker St
- 71 John Connor Rd
- 92 Woodbury Rd
- 2 Wright Dr
- 48 Wright Dr Unit 65-2
- 57 Woodfern Rd
- 86 Sargent Station Rd Unit 7
