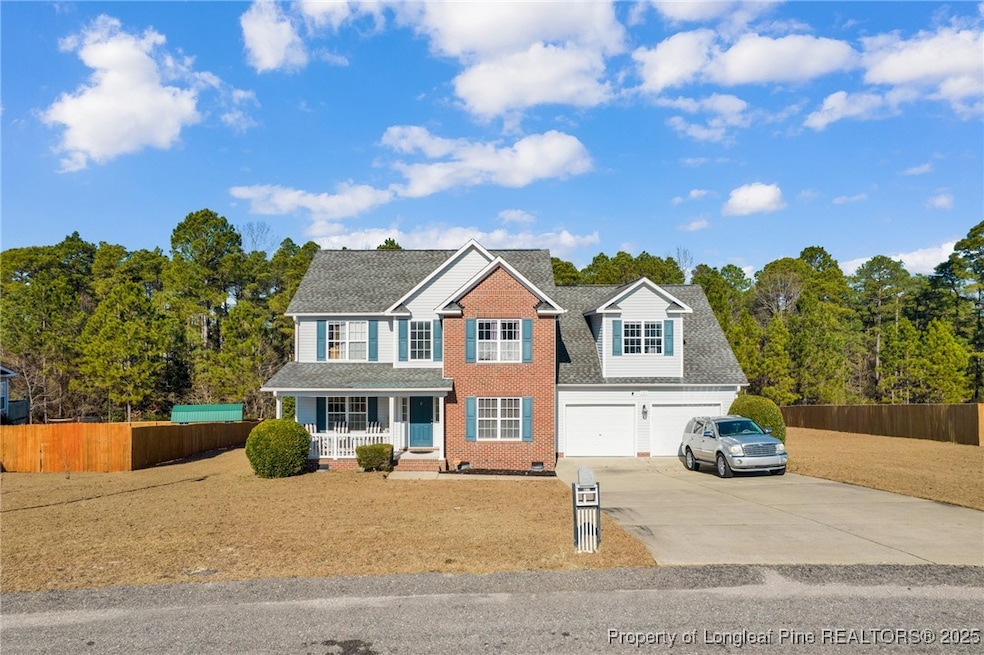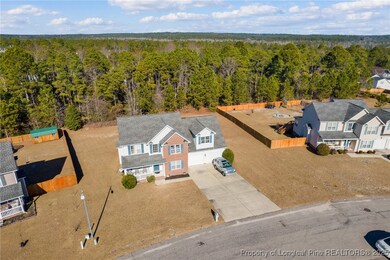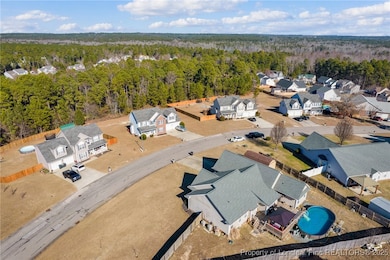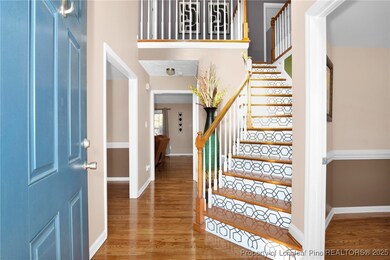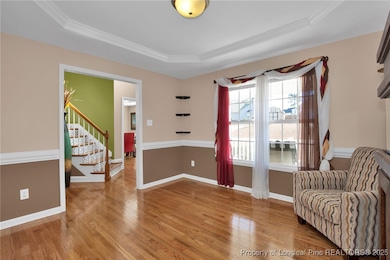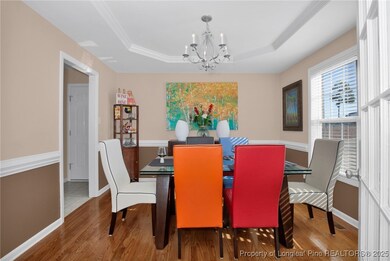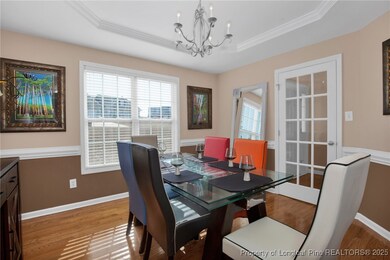
185 Leggett Dr Cameron, NC 28326
Highlights
- Deck
- No HOA
- 2 Car Attached Garage
- Wood Flooring
- Formal Dining Room
- Eat-In Kitchen
About This Home
As of April 2025-RICHMOND PARK-BEAUTIFUL HOME WITH INVITING 2-STORY FOYER. EXTRA WIDE COVERED FRONT PORCH. FORMAL LIVING ROOM AND DINING ROOM WITH HARDWOOD FLOORS. CERAMIC TILE IN KITCHEN. LARGE GREAT RM W/ FIREPLACE. HUGE BONUS RM W/ WET BAR & SEPARATE OFFICE/MEDIA ROOM. LARGE MASTER SUITE UPSTAIRS WITH TREY CEILING. THIS HOME HAS A CURRENT HOME INSPECTION CONDUCTED WITH ALL REPAIRS COMPLETED. Also CONDUCTED TERMITE INSPECTION INCLUDING NEW CRAWL SPACE INSULATION AND VAPOR BARRIER.. DECK OVERLOOKS A SPACIOUS BACKYARD. ALL THIS PLUS A HUGE 1.4 ACRE LOT. ALL THIS HOUSE IS MISSING IS A NEW BUYER!! SET YOUR SHOWINGS NOW!!!!
Home Details
Home Type
- Single Family
Est. Annual Taxes
- $2,088
Year Built
- Built in 2005
Parking
- 2 Car Attached Garage
Home Design
- Brick Veneer
Interior Spaces
- 2,418 Sq Ft Home
- 2-Story Property
- Wet Bar
- Ceiling Fan
- Factory Built Fireplace
- Gas Log Fireplace
- Insulated Windows
- Blinds
- Entrance Foyer
- Formal Dining Room
- Crawl Space
- Washer and Dryer Hookup
Kitchen
- Eat-In Kitchen
- Range
- Microwave
- Dishwasher
Flooring
- Wood
- Carpet
- Ceramic Tile
Bedrooms and Bathrooms
- 3 Bedrooms
- Walk-In Closet
- Separate Shower
Home Security
- Home Security System
- Fire and Smoke Detector
Schools
- Harnett Co Schools Elementary And Middle School
- Harnett Co Schools High School
Additional Features
- Deck
- Property is in good condition
- Heat Pump System
Community Details
- No Home Owners Association
- Richmond Park Subdivision
Listing and Financial Details
- Exclusions: security system
- Home warranty included in the sale of the property
- Tax Lot 181
- Assessor Parcel Number 09956504 0282 81
Map
Home Values in the Area
Average Home Value in this Area
Property History
| Date | Event | Price | Change | Sq Ft Price |
|---|---|---|---|---|
| 04/07/2025 04/07/25 | Sold | $332,500 | -6.3% | $138 / Sq Ft |
| 03/08/2025 03/08/25 | Pending | -- | -- | -- |
| 01/10/2025 01/10/25 | For Sale | $355,000 | +77.5% | $147 / Sq Ft |
| 02/28/2018 02/28/18 | Sold | $200,000 | 0.0% | $81 / Sq Ft |
| 02/06/2018 02/06/18 | Pending | -- | -- | -- |
| 01/30/2018 01/30/18 | For Sale | $200,000 | 0.0% | $81 / Sq Ft |
| 02/03/2016 02/03/16 | Rented | -- | -- | -- |
| 01/04/2016 01/04/16 | Under Contract | -- | -- | -- |
| 12/08/2015 12/08/15 | For Rent | -- | -- | -- |
| 10/01/2015 10/01/15 | Rented | -- | -- | -- |
| 09/01/2015 09/01/15 | Under Contract | -- | -- | -- |
| 06/15/2015 06/15/15 | For Rent | -- | -- | -- |
| 07/23/2012 07/23/12 | Rented | -- | -- | -- |
| 06/23/2012 06/23/12 | Under Contract | -- | -- | -- |
| 04/24/2012 04/24/12 | For Rent | -- | -- | -- |
Tax History
| Year | Tax Paid | Tax Assessment Tax Assessment Total Assessment is a certain percentage of the fair market value that is determined by local assessors to be the total taxable value of land and additions on the property. | Land | Improvement |
|---|---|---|---|---|
| 2024 | $2,088 | $281,707 | $0 | $0 |
| 2023 | $2,088 | $281,707 | $0 | $0 |
| 2022 | $1,796 | $281,707 | $0 | $0 |
| 2021 | $1,796 | $196,650 | $0 | $0 |
| 2020 | $1,796 | $196,650 | $0 | $0 |
| 2019 | $1,781 | $196,650 | $0 | $0 |
| 2018 | $1,742 | $196,650 | $0 | $0 |
| 2017 | $1,742 | $196,650 | $0 | $0 |
| 2016 | $1,874 | $212,180 | $0 | $0 |
| 2015 | -- | $212,180 | $0 | $0 |
| 2014 | -- | $212,180 | $0 | $0 |
Mortgage History
| Date | Status | Loan Amount | Loan Type |
|---|---|---|---|
| Open | $269,325 | VA | |
| Closed | $269,325 | VA | |
| Previous Owner | $227,920 | FHA | |
| Previous Owner | $193,546 | FHA | |
| Previous Owner | $196,377 | FHA | |
| Previous Owner | $167,050 | VA | |
| Previous Owner | $186,934 | VA |
Deed History
| Date | Type | Sale Price | Title Company |
|---|---|---|---|
| Warranty Deed | $332,500 | None Listed On Document | |
| Warranty Deed | $332,500 | None Listed On Document | |
| Warranty Deed | $200,000 | None Available | |
| Quit Claim Deed | -- | None Available | |
| Warranty Deed | $188,000 | None Available |
Similar Homes in Cameron, NC
Source: Longleaf Pine REALTORS®
MLS Number: 737234
APN: 09956504 0282 81
