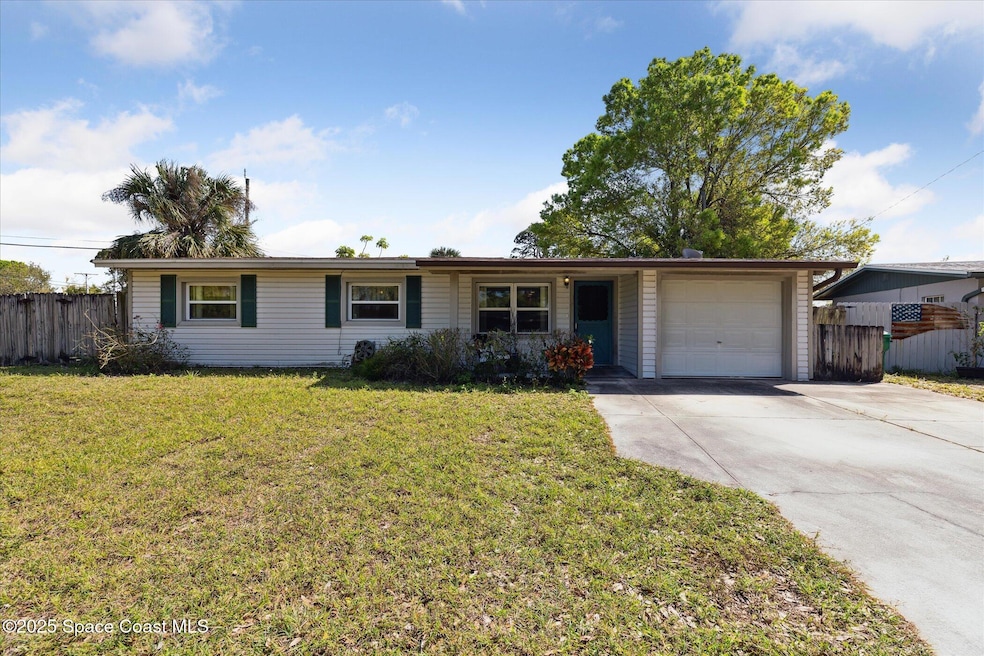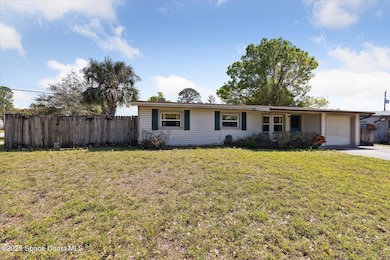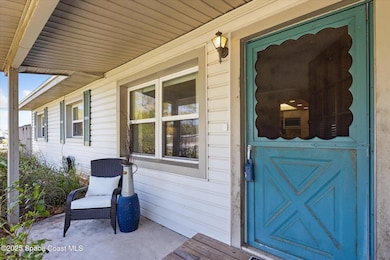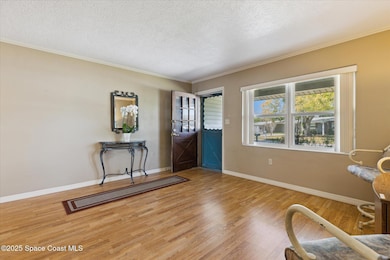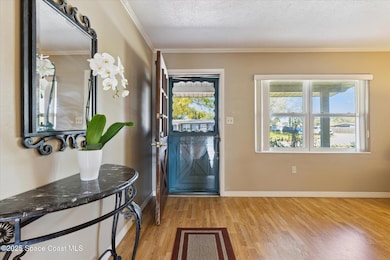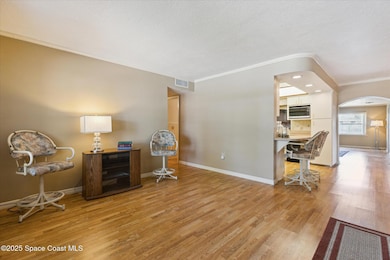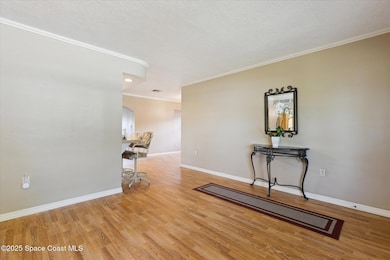
185 Moore Ave Merritt Island, FL 32952
Estimated payment $2,171/month
Highlights
- Midcentury Modern Architecture
- Screened Porch
- 1 Car Attached Garage
- No HOA
- Double Oven
- High Impact Windows
About This Home
Lots of Potential !!!
Original owner home, block const. and recent updates like roof 2019 and 200 amp panel, is well equipped for modern living. Impact windows add an extra layer of secuirty. Spacious floor plan with 4 bedrooms and three baths offers plenty of room for a variety of needs, including multi generational living. Living room with beautiful fireplace is a cozy space to gather and second living area ensures everyone has their own space. 1 car garage with fully fenced back yard and screend patio makes this a great family home with room to grow. Ready for you to put your own touches and updates !
Home Details
Home Type
- Single Family
Est. Annual Taxes
- $952
Year Built
- Built in 1963
Lot Details
- 0.26 Acre Lot
- North Facing Home
- Wood Fence
- Back Yard Fenced
Parking
- 1 Car Attached Garage
Home Design
- Midcentury Modern Architecture
- Fixer Upper
- Shingle Roof
- Block Exterior
- Vinyl Siding
- Asphalt
- Stucco
Interior Spaces
- 1,638 Sq Ft Home
- 1-Story Property
- Wood Burning Fireplace
- Screened Porch
- High Impact Windows
Kitchen
- Double Oven
- Electric Oven
- Electric Range
- Microwave
- Dishwasher
- Disposal
Flooring
- Carpet
- Laminate
- Tile
Bedrooms and Bathrooms
- 4 Bedrooms
- Split Bedroom Floorplan
- 3 Full Bathrooms
- Shower Only
Laundry
- Laundry in Garage
- Dryer
- Washer
Schools
- Tropical Elementary School
- Jefferson Middle School
- Merritt Island High School
Utilities
- Multiple cooling system units
- Central Heating and Cooling System
- 200+ Amp Service
- Electric Water Heater
- Cable TV Available
Community Details
- No Home Owners Association
- Tropical Gardens Subdivision
Listing and Financial Details
- Probate Listing
- Assessor Parcel Number 25-36-02-28-0000d.0-0001.00
Map
Home Values in the Area
Average Home Value in this Area
Tax History
| Year | Tax Paid | Tax Assessment Tax Assessment Total Assessment is a certain percentage of the fair market value that is determined by local assessors to be the total taxable value of land and additions on the property. | Land | Improvement |
|---|---|---|---|---|
| 2023 | $920 | $76,160 | $0 | $0 |
| 2022 | $930 | $73,950 | $0 | $0 |
| 2021 | $929 | $71,800 | $0 | $0 |
| 2020 | $868 | $70,810 | $0 | $0 |
| 2019 | $909 | $69,220 | $0 | $0 |
| 2018 | $908 | $67,930 | $0 | $0 |
| 2017 | $905 | $66,540 | $0 | $0 |
| 2016 | $913 | $65,180 | $33,000 | $32,180 |
| 2015 | $921 | $64,730 | $25,300 | $39,430 |
| 2014 | $926 | $64,220 | $25,300 | $38,920 |
Property History
| Date | Event | Price | Change | Sq Ft Price |
|---|---|---|---|---|
| 02/22/2025 02/22/25 | For Sale | $374,900 | -- | $229 / Sq Ft |
Deed History
| Date | Type | Sale Price | Title Company |
|---|---|---|---|
| Warranty Deed | $7,000 | -- |
Mortgage History
| Date | Status | Loan Amount | Loan Type |
|---|---|---|---|
| Open | $25,000 | Credit Line Revolving | |
| Open | $156,000 | Unknown | |
| Closed | $53,990 | Credit Line Revolving | |
| Closed | $100,000 | Unknown |
Similar Homes in Merritt Island, FL
Source: Space Coast MLS (Space Coast Association of REALTORS®)
MLS Number: 1036986
APN: 25-36-02-28-0000D.0-0001.00
- 140 Brandy Ln
- 10060* S Tropical Way
- 75 Brandy Ln
- 489 Seacrest Ave
- 255 Palm Blvd
- 106 Victoria St
- 801 Grandview Dr
- 10 Granada Ave
- 514 Falmouth Ave
- 506 Palm Ave
- 516 S Plumosa St Unit 20F
- 475 Pine Blvd
- 460 Island Beach Blvd
- 275 Banana Blvd
- 75 Carrigan Blvd
- 450 Deb Ln
- 215 Bonita Dr
- 275 Bonita Dr
- 355 Bel Aire Dr S
- 115 Carib Dr
