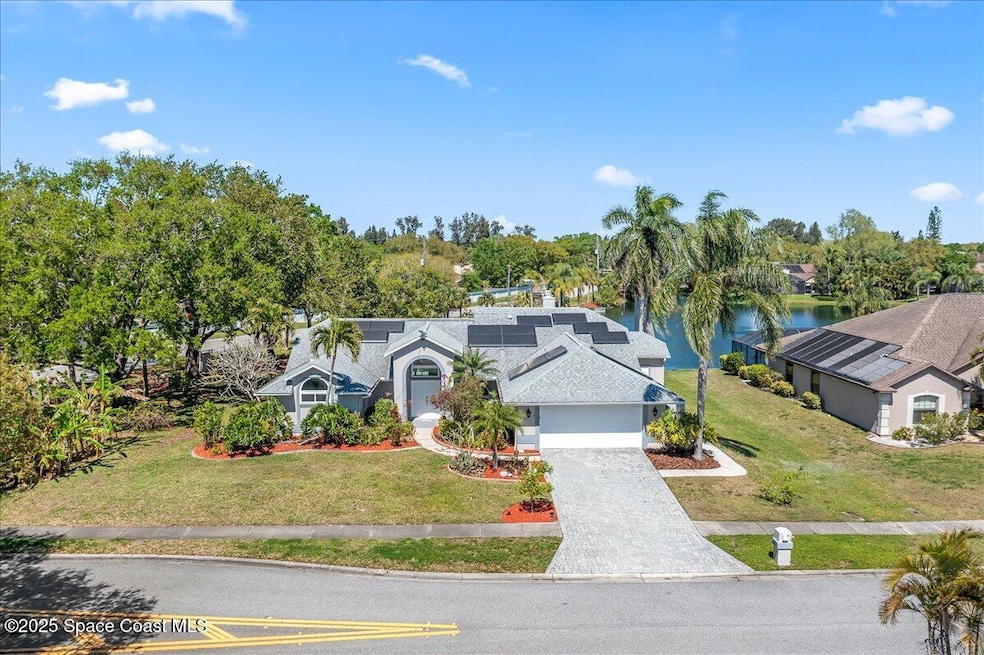
185 Northgrove Dr Merritt Island, FL 32953
Estimated payment $3,517/month
Highlights
- Lake Front
- In Ground Pool
- Vaulted Ceiling
- Lewis Carroll Elementary School Rated A-
- Open Floorplan
- Corner Lot
About This Home
This beautifully updated 3-bedroom, 2-bathroom pool home offers breathtaking lake views and a seamless blend of modern luxury and energy efficiency. Hurricane-impact windows for safety and peace of mind. Step inside to find a completely renovated interior, featuring a new kitchen with sleek cabinetry, granite countertops, and GE appliances. Updated bathrooms with elegant finishes and spa-like touches, new flooring throughout, adding warmth and style. Outside, enjoy a private backyard oasis with a sparkling pool overlooking the tranquil lake—perfect for relaxing or entertaining. Plus, with a Tesla Solar and Battery backup system, you'll enjoy lower energy costs and uninterrupted power year-round.
Open House Schedule
-
Saturday, April 26, 202512:00 to 2:00 pm4/26/2025 12:00:00 PM +00:004/26/2025 2:00:00 PM +00:00Add to Calendar
Home Details
Home Type
- Single Family
Est. Annual Taxes
- $5,520
Year Built
- Built in 1995 | Remodeled
Lot Details
- 0.34 Acre Lot
- Lake Front
- South Facing Home
- Corner Lot
- Many Trees
HOA Fees
- $44 Monthly HOA Fees
Parking
- 2 Car Garage
Home Design
- Shingle Roof
- Block Exterior
- Asphalt
- Stucco
Interior Spaces
- 2,100 Sq Ft Home
- 1-Story Property
- Open Floorplan
- Vaulted Ceiling
- Ceiling Fan
- Skylights
- Wood Burning Fireplace
- Laundry in Garage
Kitchen
- Breakfast Area or Nook
- Breakfast Bar
- Electric Range
- Microwave
- Dishwasher
Flooring
- Carpet
- Laminate
- Tile
Bedrooms and Bathrooms
- 3 Bedrooms
- Split Bedroom Floorplan
- Walk-In Closet
- 2 Full Bathrooms
Home Security
- Smart Thermostat
- High Impact Windows
Outdoor Features
- In Ground Pool
- Covered patio or porch
- Separate Outdoor Workshop
Schools
- Carroll Elementary School
- Jefferson Middle School
- Merritt Island High School
Utilities
- Central Air
- Heating Available
- Septic Tank
- Cable TV Available
Community Details
- North Grove Home Owners Association
- North Grove Subdivision
Listing and Financial Details
- Assessor Parcel Number 23-36-34-01-0000b.0-0009.00
Map
Home Values in the Area
Average Home Value in this Area
Tax History
| Year | Tax Paid | Tax Assessment Tax Assessment Total Assessment is a certain percentage of the fair market value that is determined by local assessors to be the total taxable value of land and additions on the property. | Land | Improvement |
|---|---|---|---|---|
| 2023 | $5,484 | $431,120 | $0 | $0 |
| 2022 | $5,130 | $418,570 | $0 | $0 |
| 2021 | $3,294 | $244,410 | $0 | $0 |
| 2020 | $3,243 | $241,040 | $0 | $0 |
| 2019 | $3,197 | $235,630 | $0 | $0 |
| 2018 | $3,207 | $231,240 | $0 | $0 |
| 2017 | $3,241 | $226,490 | $0 | $0 |
| 2016 | $3,333 | $224,070 | $24,000 | $200,070 |
| 2015 | $3,789 | $205,120 | $24,000 | $181,120 |
| 2014 | $3,581 | $188,790 | $29,000 | $159,790 |
Property History
| Date | Event | Price | Change | Sq Ft Price |
|---|---|---|---|---|
| 04/14/2025 04/14/25 | Price Changed | $539,900 | -1.7% | $257 / Sq Ft |
| 03/29/2025 03/29/25 | Price Changed | $549,000 | -1.1% | $261 / Sq Ft |
| 03/21/2025 03/21/25 | For Sale | $555,000 | +18.6% | $264 / Sq Ft |
| 10/20/2021 10/20/21 | Sold | $468,000 | 0.0% | $224 / Sq Ft |
| 09/25/2021 09/25/21 | Pending | -- | -- | -- |
| 09/15/2021 09/15/21 | Price Changed | $468,000 | -2.1% | $224 / Sq Ft |
| 09/15/2021 09/15/21 | Price Changed | $478,000 | -0.2% | $229 / Sq Ft |
| 09/07/2021 09/07/21 | Price Changed | $479,000 | -0.2% | $229 / Sq Ft |
| 08/30/2021 08/30/21 | Price Changed | $480,000 | -2.0% | $230 / Sq Ft |
| 08/28/2021 08/28/21 | For Sale | $490,000 | +118.9% | $234 / Sq Ft |
| 10/06/2015 10/06/15 | Sold | $223,800 | -10.5% | $105 / Sq Ft |
| 09/04/2015 09/04/15 | Pending | -- | -- | -- |
| 08/05/2015 08/05/15 | Price Changed | $250,000 | -3.8% | $117 / Sq Ft |
| 07/13/2015 07/13/15 | Price Changed | $260,000 | -3.7% | $122 / Sq Ft |
| 06/18/2015 06/18/15 | For Sale | $270,000 | -- | $127 / Sq Ft |
Deed History
| Date | Type | Sale Price | Title Company |
|---|---|---|---|
| Warranty Deed | $468,000 | Attorney | |
| Warranty Deed | $265,000 | Island Title & Escrow Corp | |
| Warranty Deed | $157,900 | -- | |
| Warranty Deed | -- | -- |
Mortgage History
| Date | Status | Loan Amount | Loan Type |
|---|---|---|---|
| Closed | $325,000 | New Conventional | |
| Closed | $444,600 | New Conventional | |
| Previous Owner | $225,250 | No Value Available | |
| Previous Owner | $90,000 | No Value Available |
Similar Homes in Merritt Island, FL
Source: Space Coast MLS (Space Coast Association of REALTORS®)
MLS Number: 1039367
APN: 23-36-34-01-0000B.0-0009.00
- 000 River Moorings Dr
- 4790 Pawnee Trail
- 4740 Seminole Trail
- 235 Northgrove Dr
- 465 River Moorings Dr
- 4850 N Tropical Trail
- 440 Mohawk Trail
- 268 Lake Shore Dr
- 575 River Moorings Dr
- 4380 N Tropical Trail
- 4340 Horseshoe Bend
- 4643 Mourning Dove Dr
- 135 Blue Jay Ln
- 178 Blue Jay Ln
- 151 Blue Jay Ln
- 4629 Mourning Dove Dr
- 4408 Sea Gull Dr
- 4710 Hebron Dr
- 4700 Hebron Dr
- 4810 Hebron Dr






