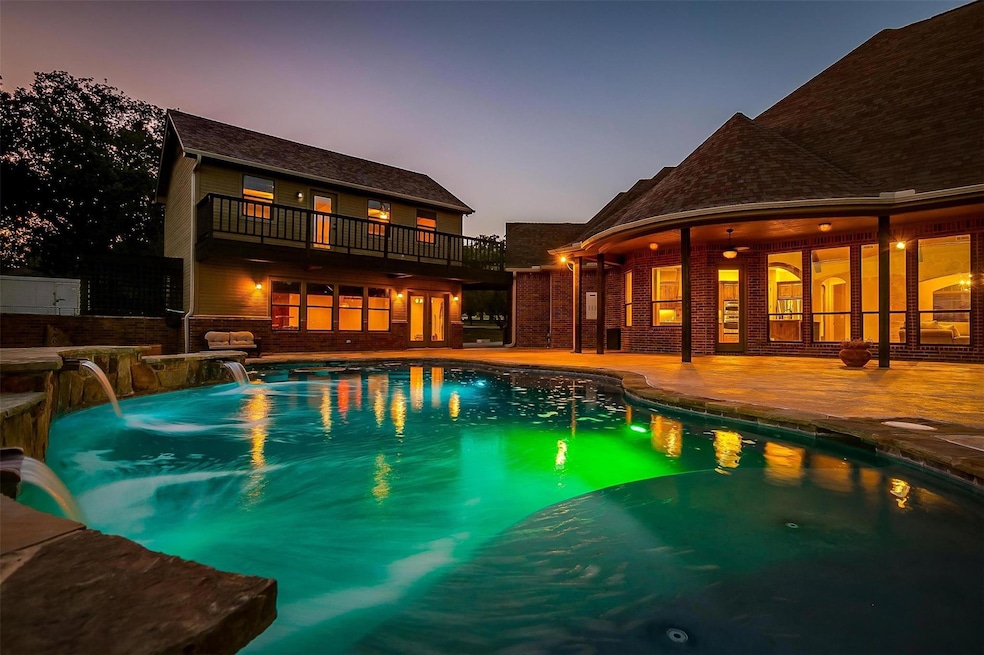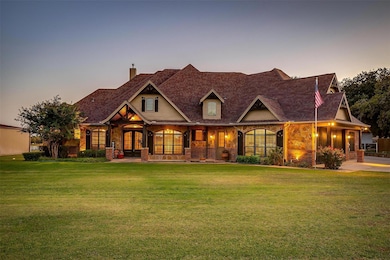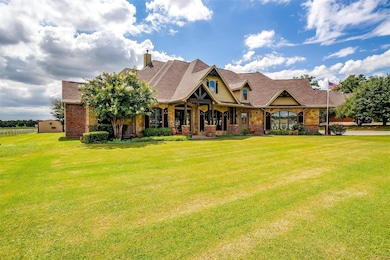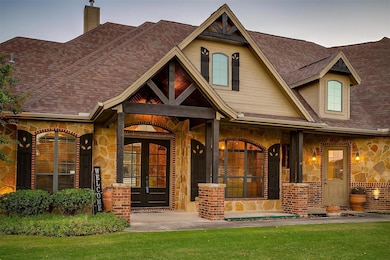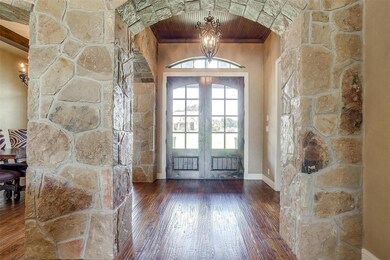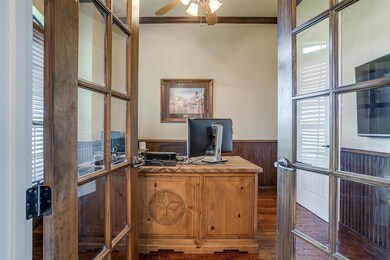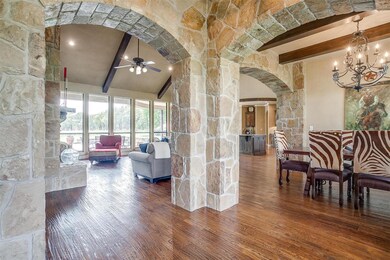
185 Pack Saddle Trail Weatherford, TX 76088
Highlights
- Accessory Dwelling Unit (ADU)
- In Ground Pool
- RV Access or Parking
- Barn or Stable
- Rooftop Deck
- Open Floorplan
About This Home
As of December 2024Stunning 1.37-acre property offering the best of luxury and functionality! The 2736 SF main house features 3 bdrms, 2.5 bathrooms, private study, 2 dining areas & open-concept kitchen with granite counters, SS appliances & custom knotty alder cabinets. Hand-scraped wood floors, vaulted ceilings with wood beams and a stone fireplace. The oversized 2-car garage offers xtra storage, while the XL laundry rm has built-ins galore. The 1093 SF guest house boasts a lg game room, kitchenette, and upstairs is a bonus living rm, separate bedroom, and wrap-around balcony. Entertain outdoors with a sparkling pool with water falls and a large covered capstone patio. The 800 SF shop includes an insulated room, roll-up doors, electric, and plumbing for water. Addl perks: RV hookup, well, sprinkler sys, and no HOA or city taxes. Newer HVAC & roof. Located on quiet cul-de-sac in Wford ISD. Brock ISD JH&HS transfers approved. MOTIVATED SELLER!!
Last Agent to Sell the Property
Prime Realty, LLC Brokerage Phone: 817-441-7400 License #0693086
Home Details
Home Type
- Single Family
Est. Annual Taxes
- $10,427
Year Built
- Built in 2009
Lot Details
- 1.37 Acre Lot
- Cul-De-Sac
- Partially Fenced Property
- Vinyl Fence
- Pipe Fencing
- Wire Fence
- Landscaped
- Interior Lot
- Sprinkler System
- Few Trees
- Large Grassy Backyard
- Back Yard
Parking
- 2 Car Attached Garage
- 1 Carport Space
- Enclosed Parking
- Oversized Parking
- Side Facing Garage
- Garage Door Opener
- Driveway
- Additional Parking
- RV Access or Parking
Home Design
- 2-Story Property
- Brick Exterior Construction
- Slab Foundation
- Composition Roof
- Stone Siding
Interior Spaces
- 3,829 Sq Ft Home
- Open Floorplan
- Sound System
- Built-In Features
- Woodwork
- Wainscoting
- Vaulted Ceiling
- Ceiling Fan
- Chandelier
- Decorative Lighting
- Raised Hearth
- Gas Log Fireplace
- Stone Fireplace
- Propane Fireplace
- Window Treatments
- Living Room with Fireplace
- Loft
Kitchen
- Eat-In Kitchen
- Convection Oven
- Electric Oven
- Electric Cooktop
- Microwave
- Dishwasher
- Kitchen Island
- Granite Countertops
- Disposal
Flooring
- Wood
- Carpet
- Concrete
- Tile
Bedrooms and Bathrooms
- 4 Bedrooms
- Walk-In Closet
- In-Law or Guest Suite
- Double Vanity
Laundry
- Laundry in Utility Room
- Full Size Washer or Dryer
- Washer and Electric Dryer Hookup
Home Security
- Security System Owned
- Fire and Smoke Detector
Pool
- In Ground Pool
- Waterfall Pool Feature
- Pool Water Feature
- Pool Pump
- Gunite Pool
Outdoor Features
- Balcony
- Rooftop Deck
- Covered patio or porch
- Exterior Lighting
- Rain Gutters
Additional Homes
- Accessory Dwelling Unit (ADU)
- 1,093 SF Accessory Dwelling Unit
Location
- Outside City Limits
Schools
- Wright Elementary School
- Hall Middle School
- Weatherford High School
Horse Facilities and Amenities
- Horses Allowed On Property
- Barn or Stable
Utilities
- Central Heating and Cooling System
- Vented Exhaust Fan
- Propane
- Well
- Tankless Water Heater
- Gas Water Heater
- Water Purifier
- Water Softener
- Septic Tank
- High Speed Internet
- Cable TV Available
Community Details
- Greenwood Ranch Estates Subdivision
Listing and Financial Details
- Legal Lot and Block 24 / 1
- Assessor Parcel Number R000089855
- $10,368 per year unexempt tax
Map
Home Values in the Area
Average Home Value in this Area
Property History
| Date | Event | Price | Change | Sq Ft Price |
|---|---|---|---|---|
| 12/05/2024 12/05/24 | Sold | -- | -- | -- |
| 11/10/2024 11/10/24 | Pending | -- | -- | -- |
| 11/08/2024 11/08/24 | Price Changed | $775,000 | -3.1% | $202 / Sq Ft |
| 10/16/2024 10/16/24 | Price Changed | $800,000 | -3.0% | $209 / Sq Ft |
| 10/09/2024 10/09/24 | Price Changed | $825,000 | -1.2% | $215 / Sq Ft |
| 10/04/2024 10/04/24 | Price Changed | $835,000 | -1.2% | $218 / Sq Ft |
| 09/26/2024 09/26/24 | For Sale | $845,000 | 0.0% | $221 / Sq Ft |
| 09/19/2024 09/19/24 | Pending | -- | -- | -- |
| 09/12/2024 09/12/24 | For Sale | $845,000 | -- | $221 / Sq Ft |
Tax History
| Year | Tax Paid | Tax Assessment Tax Assessment Total Assessment is a certain percentage of the fair market value that is determined by local assessors to be the total taxable value of land and additions on the property. | Land | Improvement |
|---|---|---|---|---|
| 2023 | $10,427 | $640,050 | $0 | $0 |
| 2022 | $10,833 | $581,870 | $55,000 | $526,870 |
| 2021 | $11,431 | $581,870 | $55,000 | $526,870 |
| 2020 | $10,442 | $514,810 | $40,000 | $474,810 |
| 2019 | $11,032 | $514,810 | $40,000 | $474,810 |
| 2018 | $10,080 | $463,500 | $40,000 | $423,500 |
| 2017 | $10,288 | $463,500 | $40,000 | $423,500 |
| 2016 | $10,335 | $465,620 | $40,000 | $425,620 |
| 2015 | $10,198 | $465,620 | $40,000 | $425,620 |
| 2014 | $9,636 | $456,780 | $40,000 | $416,780 |
Mortgage History
| Date | Status | Loan Amount | Loan Type |
|---|---|---|---|
| Open | $736,250 | New Conventional | |
| Previous Owner | $400,000 | Credit Line Revolving | |
| Previous Owner | $334,800 | Stand Alone First | |
| Previous Owner | $225,600 | Future Advance Clause Open End Mortgage | |
| Previous Owner | $333,450 | New Conventional |
Deed History
| Date | Type | Sale Price | Title Company |
|---|---|---|---|
| Deed | -- | Fidelity National Title | |
| Interfamily Deed Transfer | -- | None Available | |
| Vendors Lien | -- | Reunion Title | |
| Deed | -- | -- | |
| Vendors Lien | -- | Stewart | |
| Deed | -- | -- | |
| Deed | -- | -- | |
| Warranty Deed | -- | Fatco |
Similar Homes in Weatherford, TX
Source: North Texas Real Estate Information Systems (NTREIS)
MLS Number: 20719981
APN: R000089855
- 169 Pack Saddle Trail
- 202 Pack Saddle Trail
- 2800 Ranger Hwy
- 100 Pack Saddle Trail
- 2894 Ranger Hwy
- 109 Desperado Way
- 204 Desperado Way
- 143 Desperado Way
- 131 Desperado Way
- 125 Desperado Way
- 154 Hunters Cir
- 200 Grace Ct
- 209 Grace Ct
- 108 Grace View Rd
- 136 Grace View Rd
- TBD Diamond Ridge Ln
- 3703 Greenwood Rd
- 4009 Estancia Ct
- 2061 Vaquero Dr
- 1062 Greenwood Cut Off Rd
