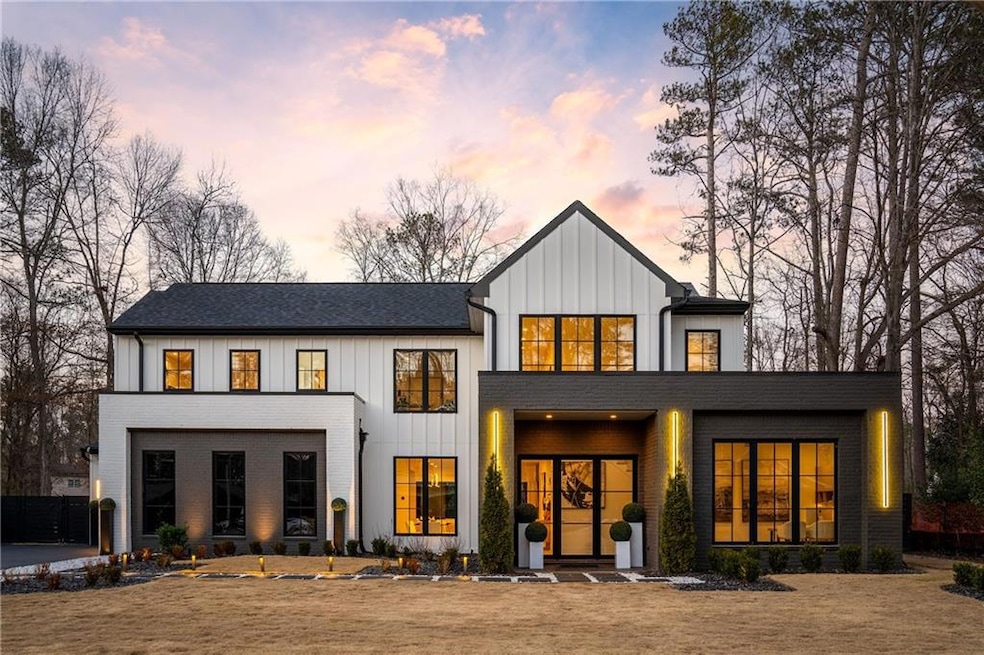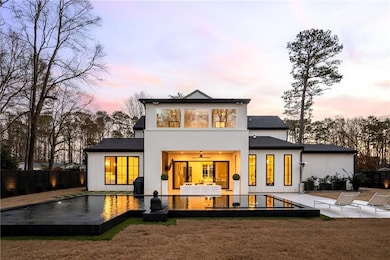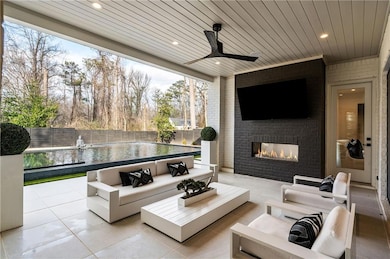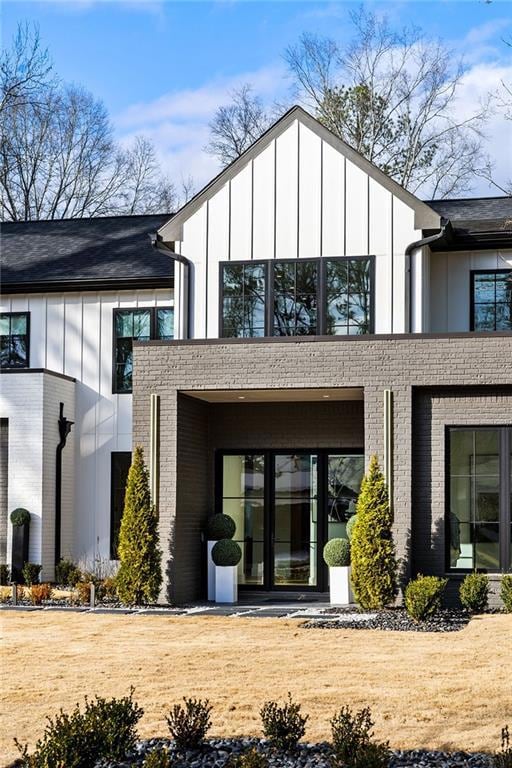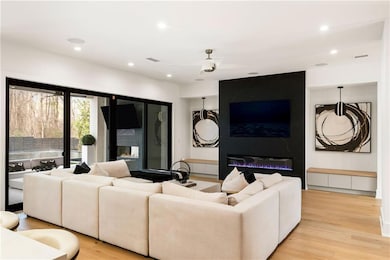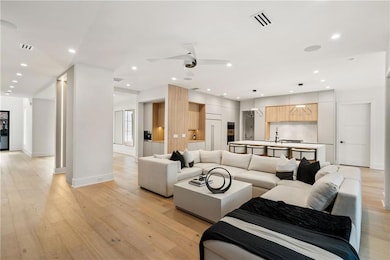A triumph of modern design and craftsmanship, this distinguished modern residence in Alpharetta’s coveted Garden District offers a seamless blend of luxury and resort-quality livability. Every element, from its striking architecture to its thoughtfully curated interiors, reflects an uncompromising commitment to quality and sophistication, all within moments of premier dining, shopping, and cultural destinations. A newly completed heated saltwater pool and raised spa, clad in black glass tile with a cascading waterfall, create a private resort-style retreat. A commanding façade, enhanced by precise landscaping and custom exterior lighting, introduces the home’s luminous and flowing interiors. The two-story foyer, lined with wide-plank white oak flooring, leads to a series of spaces designed for both grand entertaining and intimate daily living. A private study with custom millwork offers a quiet retreat, while the formal dining room, anchored by a dramatic floor-to-ceiling glass wine display, sets an elegant stage for gatherings. At the center of the home, the chef’s kitchen blends form and function with bespoke European-inspired cabinetry, waterfall quartz countertops, and a full suite of paneled Wolf and Sub-Zero appliances. An expansive island and adjacent butler’s pantry, complete with a Miele coffee system, ensure effortless hosting. The adjoining great room, framed by an elegant fireplace with a custom surround, is bathed in natural light from a wall of sliding glass doors, seamlessly extending the living space to the fireside covered lanai. The primary suite, secluded on the main level, is a private sanctuary featuring vaulted ceilings, transom windows, and direct access to the lanai. Its spa-inspired bath is appointed with floating vanities, a soaking tub, an oversized glass shower, and a bespoke illuminated wardrobe system. Additional main-level amenities include a well-appointed mudroom, a designer laundry room with custom cabinetry, and a three-car garage with epoxy-finished flooring. Ascending the glass-railed staircase, the upper level reveals four generously scaled bedrooms, each offering distinct character. One, envisioned as a fashion atelier, boasts vaulted ceilings and clerestory windows, while another functions as an in-law or au pair suite, complete with a reading nook and a climate-controlled four-season lounge overlooking the estate-like grounds. Beyond the interiors, the outdoor spaces are designed for both relaxation and entertaining. The expansive terrace, finished with large-format tile, provides ample space for sunbathing, dining, and hosting against the backdrop of the stunning resort-style pool. Thoughtfully executed landscaping ensures privacy while enhancing the home’s overall sense of tranquility. A rare offering in Downtown Alpharetta, this residence represents the pinnacle of contemporary luxury—where architectural precision, premier location, and an exceptional lifestyle converge in perfect harmony.

