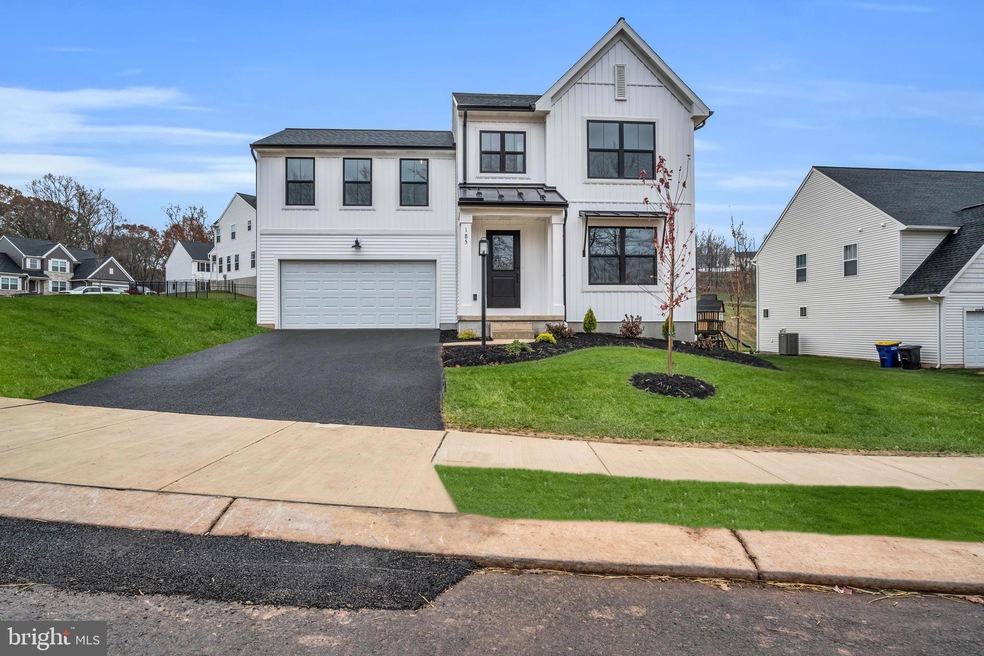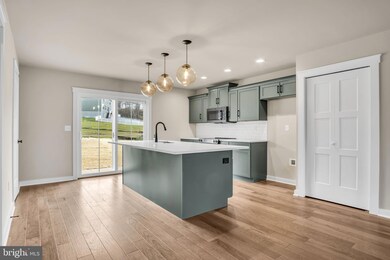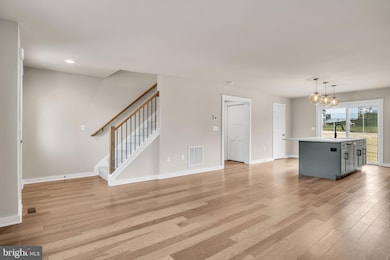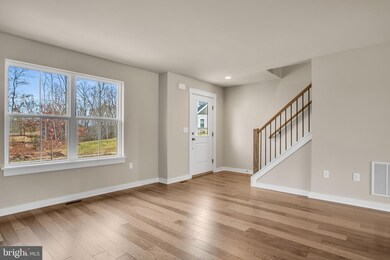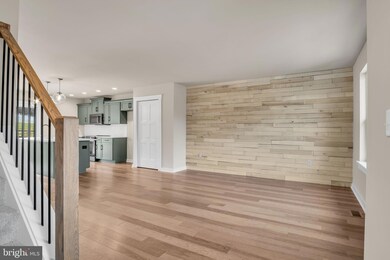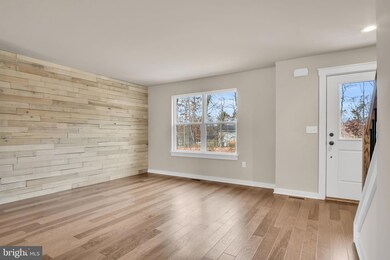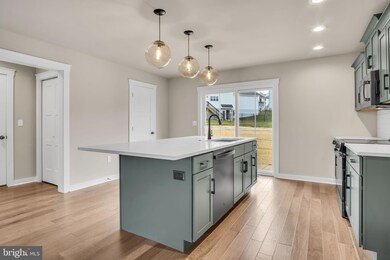
185 Red Maple Dr Etters, PA 17319
Highlights
- New Construction
- More Than Two Accessible Exits
- Property is in excellent condition
- Traditional Architecture
- Central Air
- Heat Pump System
About This Home
As of February 2025Welcome to the Willow, a charming and stylish home by Garman Builders. This thoughtfully designed floor plan features 3 spacious bedrooms, 2 full baths, and 1 half bath, all within a cozy 1,500 sq ft layout. Perfect for those seeking modern living in a compact, functional space, this home combines quality craftsmanship with a welcoming atmosphere. Built by the trusted Garman Builders, the Willow offers an ideal blend of comfort and style in a well-crafted home you'll love to call your own!
Last Agent to Sell the Property
Samantha Stotler
New Home Star Pennsylvania LLC
Home Details
Home Type
- Single Family
Est. Annual Taxes
- $798
Year Built
- Built in 2024 | New Construction
Lot Details
- 0.31 Acre Lot
- Property is in excellent condition
HOA Fees
- $25 Monthly HOA Fees
Parking
- Driveway
Home Design
- Traditional Architecture
- Passive Radon Mitigation
- Stick Built Home
Interior Spaces
- 1,567 Sq Ft Home
- Property has 2 Levels
- Unfinished Basement
Bedrooms and Bathrooms
- 3 Main Level Bedrooms
Accessible Home Design
- More Than Two Accessible Exits
Utilities
- Central Air
- Heat Pump System
- Electric Water Heater
Community Details
- The Woods Subdivision
Listing and Financial Details
- Tax Lot 0019
- Assessor Parcel Number 39-000-38-0019-00-00000
Map
Home Values in the Area
Average Home Value in this Area
Property History
| Date | Event | Price | Change | Sq Ft Price |
|---|---|---|---|---|
| 02/28/2025 02/28/25 | Sold | $425,990 | 0.0% | $272 / Sq Ft |
| 02/05/2025 02/05/25 | Pending | -- | -- | -- |
| 11/19/2024 11/19/24 | For Sale | $425,990 | -- | $272 / Sq Ft |
Tax History
| Year | Tax Paid | Tax Assessment Tax Assessment Total Assessment is a certain percentage of the fair market value that is determined by local assessors to be the total taxable value of land and additions on the property. | Land | Improvement |
|---|---|---|---|---|
| 2024 | $1,066 | $29,450 | $29,450 | $0 |
Mortgage History
| Date | Status | Loan Amount | Loan Type |
|---|---|---|---|
| Open | $383,391 | New Conventional | |
| Closed | $383,391 | New Conventional | |
| Previous Owner | $75,000,000 | Credit Line Revolving |
Deed History
| Date | Type | Sale Price | Title Company |
|---|---|---|---|
| Deed | $425,990 | None Listed On Document | |
| Deed | $425,990 | None Listed On Document | |
| Deed | $343,600 | None Listed On Document |
Similar Homes in Etters, PA
Source: Bright MLS
MLS Number: PAYK2072314
APN: 39-000-38-0019.00-00000
- 240 Red Maple Dr
- 115 Red Maple Dr
- 60 Winterberry Ln
- 15 Nancy Lopez Ln
- 40 Pin Oak Ln
- 85 Byron Nelson Cir
- 4 Fargreen Ct Unit 1B
- 80 Wedgewood Cir
- 95 Kristin Dr
- 0 Pines Rd Unit 1002665639
- 15 Bobby Jones Dr
- 310 Cartref Rd
- 225 Eden Rd
- 27 E Broadway Ave
- 530 Big Sky Dr
- 5 Turnout Ln
- 125 Hunters Chase
- 40 Burning Brush Cir
- 209 Church Rd
- 700 Midway Rd
