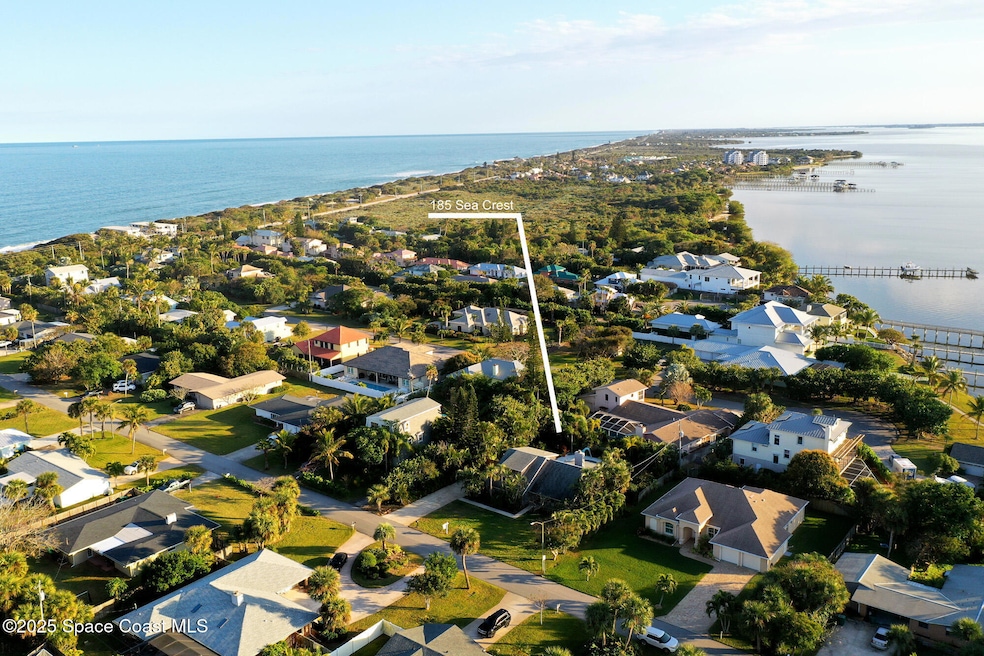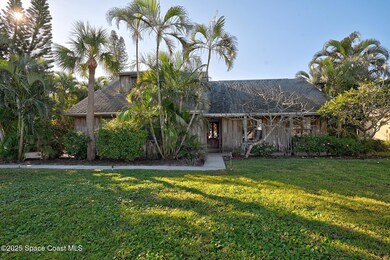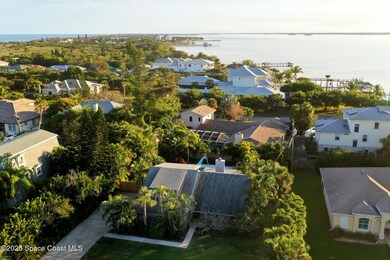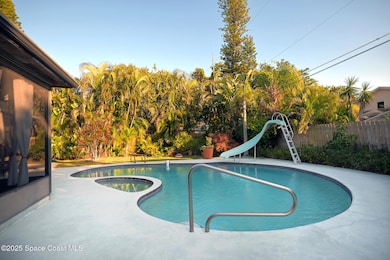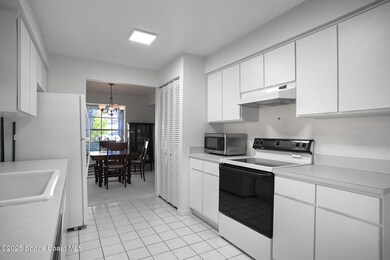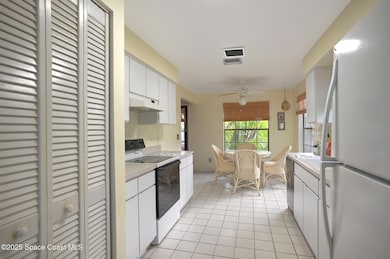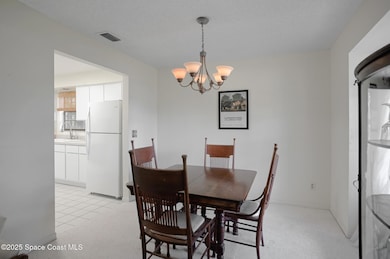
185 Sea Crest Dr Melbourne Beach, FL 32951
Melbourne Beach NeighborhoodEstimated payment $3,698/month
Highlights
- Community Beach Access
- In Ground Pool
- Open Floorplan
- Gemini Elementary School Rated A-
- View of Trees or Woods
- Vaulted Ceiling
About This Home
NEW ROOF FEB 2025! Nestled in a serene neighborhood, this charming two-story home invites you to experience coastal living at its finest. Less then a five-minute stroll leads you to the private beach and river access. Light and bright kitchen has breakfast nook. Separate dining room for entertaining. Large lot features covered screened in patio that overlooks the stunning pool with slide surrounded by lush landscaping. A separate hot tub invites evenings of relaxation under the stars.
Fully furnished home boasts two comfortable bedrooms on the main floor, while the expansive primary suite upstairs (562 sq ft) that boasts 2 walk in closets + bonus closet is a true sanctuary. With its soaring vaulted ceilings + enough space for gym or office. It's an ideal space for work or leisure. The fenced yard is perfect for family to play and pets to roam free and offers added security. Big storage closet under stairs. New deep well ensures a lush, green landscape year-round. 2 car garage.
Home Details
Home Type
- Single Family
Est. Annual Taxes
- $2,360
Year Built
- Built in 1976
Lot Details
- 0.28 Acre Lot
- Property fronts a county road
- North Facing Home
- Wood Fence
- Back Yard Fenced
- Front and Back Yard Sprinklers
- Many Trees
HOA Fees
- $13 Monthly HOA Fees
Parking
- 2 Car Garage
- Garage Door Opener
Property Views
- Woods
- Pool
Home Design
- Frame Construction
- Shingle Roof
- Wood Siding
- Asphalt
Interior Spaces
- 1,875 Sq Ft Home
- 2-Story Property
- Open Floorplan
- Built-In Features
- Vaulted Ceiling
- Ceiling Fan
- Wood Burning Fireplace
- Screened Porch
Kitchen
- Breakfast Area or Nook
- Electric Oven
- Electric Range
- Microwave
- Dishwasher
Flooring
- Carpet
- Tile
Bedrooms and Bathrooms
- 3 Bedrooms
- Split Bedroom Floorplan
- Dual Closets
- Walk-In Closet
- 2 Full Bathrooms
Laundry
- Dryer
- Washer
Pool
- In Ground Pool
Schools
- Gemini Elementary School
- Hoover Middle School
- Melbourne High School
Utilities
- Cooling Available
- Central Heating
- Well
- Electric Water Heater
- Septic Tank
- Cable TV Available
Listing and Financial Details
- Assessor Parcel Number 28-38-28-01-0000a.0-0009.00
Community Details
Overview
- Sea Crest Manor Association
- Sea Crest Manor Subdivision
Recreation
- Community Beach Access
Map
Home Values in the Area
Average Home Value in this Area
Tax History
| Year | Tax Paid | Tax Assessment Tax Assessment Total Assessment is a certain percentage of the fair market value that is determined by local assessors to be the total taxable value of land and additions on the property. | Land | Improvement |
|---|---|---|---|---|
| 2023 | $2,311 | $170,910 | $0 | $0 |
| 2022 | $2,153 | $165,940 | $0 | $0 |
| 2021 | $2,211 | $161,110 | $0 | $0 |
| 2020 | $2,146 | $158,890 | $0 | $0 |
| 2019 | $2,090 | $155,320 | $0 | $0 |
| 2018 | $2,089 | $152,430 | $0 | $0 |
| 2017 | $2,098 | $149,300 | $0 | $0 |
| 2016 | $2,125 | $146,230 | $100,000 | $46,230 |
| 2015 | $2,176 | $145,220 | $100,000 | $45,220 |
| 2014 | $2,188 | $144,070 | $100,000 | $44,070 |
Property History
| Date | Event | Price | Change | Sq Ft Price |
|---|---|---|---|---|
| 01/18/2025 01/18/25 | For Sale | $624,900 | -- | $333 / Sq Ft |
Mortgage History
| Date | Status | Loan Amount | Loan Type |
|---|---|---|---|
| Closed | $877,500 | Reverse Mortgage Home Equity Conversion Mortgage | |
| Closed | $157,000 | New Conventional | |
| Closed | $128,750 | New Conventional | |
| Closed | $18,000 | New Conventional |
Similar Homes in Melbourne Beach, FL
Source: Space Coast MLS (Space Coast Association of REALTORS®)
MLS Number: 1034728
APN: 28-38-28-01-0000A.0-0009.00
- 232 River Walk Dr
- 3301 River Villa Way
- 3259 Sea Oats Cir
- 3247 Beach View Way
- 3253 Sea Oats Cir
- 3237 Sea Oats Cir
- 3231 Sea Oats Cir
- 3232 River Villa Way
- 3212 Sand Dunes Ct
- 3215 S Highway A1a
- 3220 River Villa Way Unit 114
- 3220 River Villa Way Unit 153
- 3220 River Villa Way Unit 151
- 3200 River Winds Ct
- 3173 Beach Winds Ct
- 3214 Sea Shore Way
- 3207 S Highway A1a
- 3140 River Villa Way
- 3255 Sand Ct
- 185 Richards Rd
