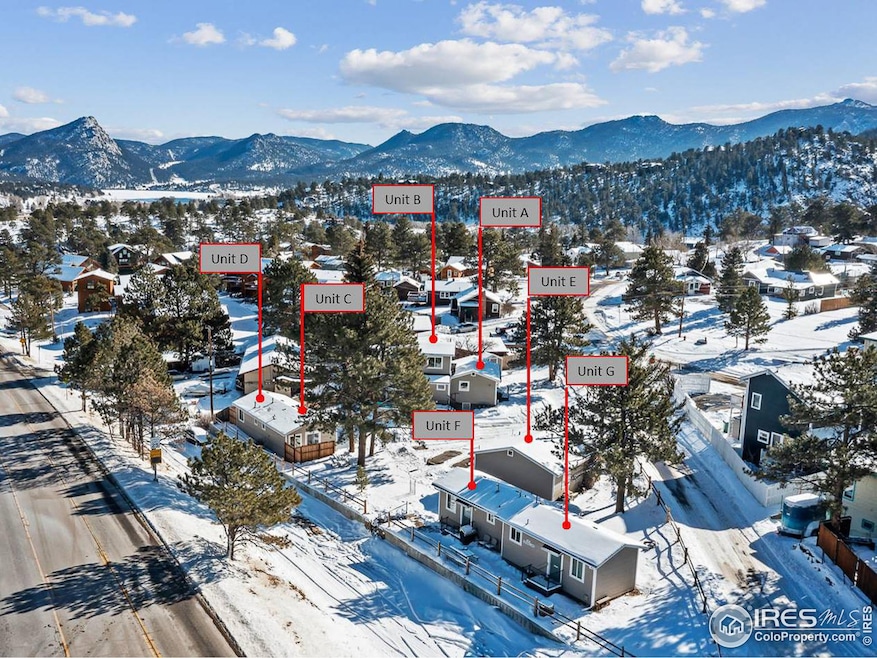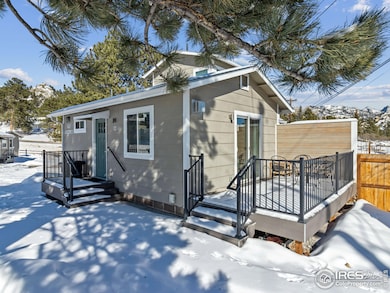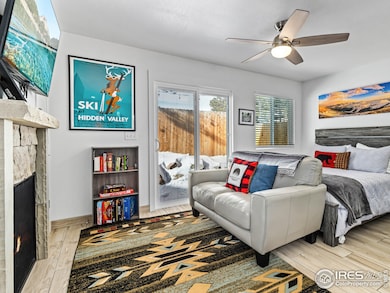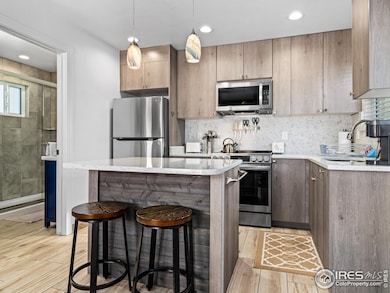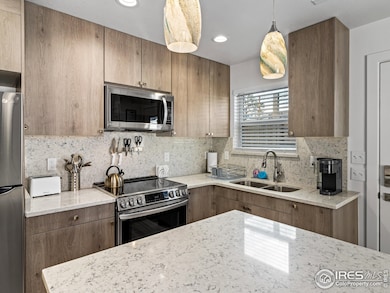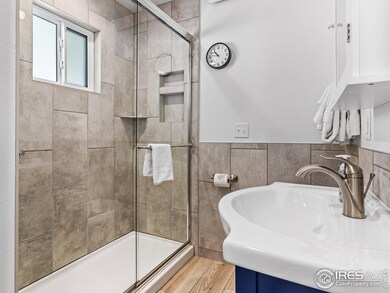
185 Virginia Ln Unit A-G Estes Park, CO 80517
Estimated payment $7,702/month
Highlights
- Deck
- Wooded Lot
- No HOA
- Multiple Fireplaces
- Corner Lot
- Eat-In Kitchen
About This Home
UNIQUE INVESTMENT OPPORTUNITY IN ESTES PARK, COLORADO! This amazing property offers four lodging structures with a variety of investment potential. 3 duplexes and 1 stand alone cabin. Unit A has 1 bedroom/1 bathroom, is being sold furnished and has a rare forever transferrable short term rental permit. The other units have outstanding long term rental history and offer employee housing, personal residence and long term rentals. Six of the units are beautifully remodeled. Full kitchen in each unit. Three units have a washer and dryer. One parking space per unit. Property has been meticulously cared for. Conveniently located to walk to downtown Estes Park and Rocky Mountain National Park is just minutes away. See additional documents for floor plans and more details on individual units. This property is a MUST SEE, call today for your personal tour.
Property Details
Home Type
- Multi-Family
Est. Annual Taxes
- $3,852
Year Built
- Built in 1991
Lot Details
- 0.38 Acre Lot
- Corner Lot
- Sloped Lot
- Wooded Lot
Home Design
- Property Attached
- Wood Frame Construction
- Composition Roof
Interior Spaces
- 3,092 Sq Ft Home
- 1-Story Property
- Ceiling Fan
- Multiple Fireplaces
- Gas Fireplace
- Window Treatments
- Crawl Space
Kitchen
- Eat-In Kitchen
- Electric Oven or Range
- Microwave
Bedrooms and Bathrooms
- 9 Bedrooms
- 8 Bathrooms
- Primary bathroom on main floor
- Walk-in Shower
Laundry
- Dryer
- Washer
Outdoor Features
- Deck
- Patio
- Outdoor Storage
Schools
- Estes Park Elementary And Middle School
- Estes Park High School
Utilities
- Cooling Available
- Forced Air Heating System
- Baseboard Heating
- High Speed Internet
- Satellite Dish
- Cable TV Available
Listing and Financial Details
- Assessor Parcel Number R0524921
Community Details
Overview
- No Home Owners Association
- 7 Units
- Al Fresco Place Add Subdivision
Building Details
- Gross Income $96,191
- Net Operating Income $52,157
Map
Home Values in the Area
Average Home Value in this Area
Property History
| Date | Event | Price | Change | Sq Ft Price |
|---|---|---|---|---|
| 03/17/2025 03/17/25 | For Sale | $1,325,000 | -- | $429 / Sq Ft |
Similar Home in Estes Park, CO
Source: IRES MLS
MLS Number: 1028666
- 185 Virginia Ln Unit A-G
- 261 Big Horn Dr
- 246 Virginia Dr
- 131 Willowstone Ct
- 321 Big Horn Dr Unit E4
- 220 Virginia Dr Unit 8
- 315 Big Horn Dr Unit K
- 250 Steamer Ct Unit 5
- 661 Chapin Ln
- 300 Far View Dr Unit 8
- 300 Far View Dr Unit 7
- 300 Far View Dr Unit 16
- 540 W Elkhorn Ave Unit B2
- 550 W Elkhorn Ave Unit A2
- 321 Overlook Ln
- 0 W Elkhorn Ave
- 821 Big Horn Dr
- 325 Overlook Ln
- 221 Twin Owls Ln
- 349 Overlook Ln
