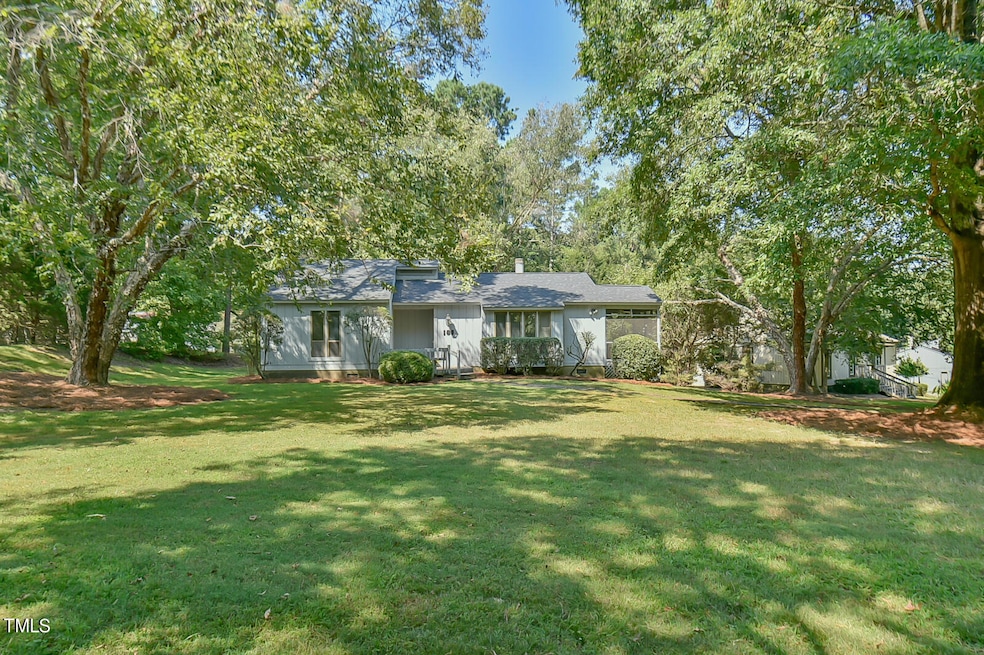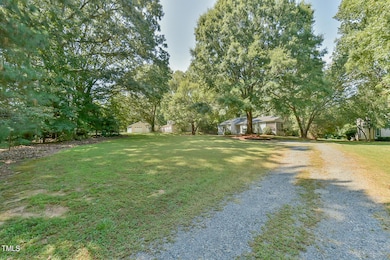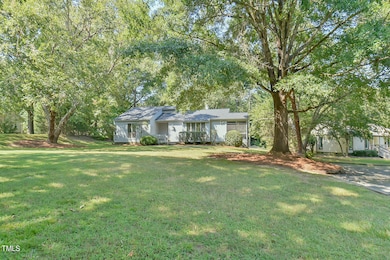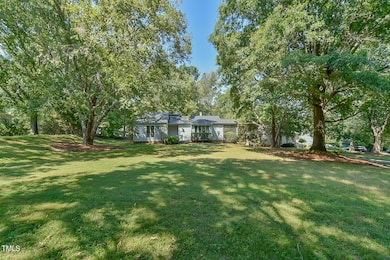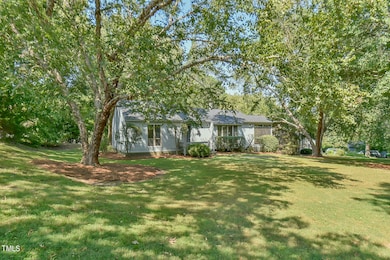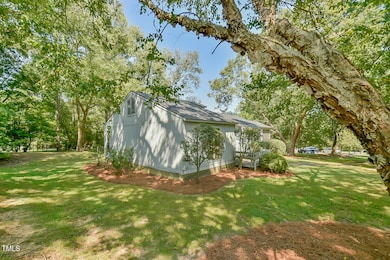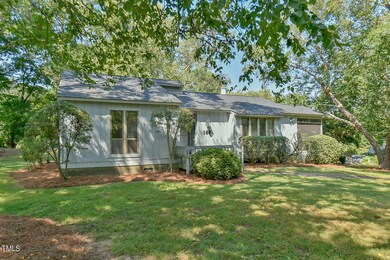
185 Weatherbend Pittsboro, NC 27312
Fearrington Village NeighborhoodEstimated payment $2,331/month
Highlights
- Fitness Center
- Clubhouse
- Wood Flooring
- Perry W. Harrison Elementary School Rated A
- Contemporary Architecture
- Screened Porch
About This Home
Price Adjustment! Hidden Gem in the sweet spot of the Fearrington Village historic district. Walkable to the village shops and dining, Swim and Racquet Club, tennis/pickleball courts and trails. Large, serene 3/4+ acre yard with mature hardwoods, natural and open areas. This charming home has an easy open floorplan, fireplace, screened porch, large walk-in closet and new roof in 2022. Ready for your updates - you could not ask for a better location in this well-loved Village. This property is in an estate, was used as a rental since 2008 and is being sold in its current condition. Inspection report available.
Home Details
Home Type
- Single Family
Est. Annual Taxes
- $2,220
Year Built
- Built in 1981
Lot Details
- 0.77 Acre Lot
HOA Fees
- $25 Monthly HOA Fees
Home Design
- Contemporary Architecture
- Transitional Architecture
- Block Foundation
- Shingle Roof
- Wood Siding
Interior Spaces
- 1,257 Sq Ft Home
- 1-Story Property
- Family Room
- Dining Room
- Screened Porch
- Basement
- Block Basement Construction
Kitchen
- Range
- Ice Maker
Flooring
- Wood
- Carpet
- Vinyl
Bedrooms and Bathrooms
- 2 Bedrooms
- 2 Full Bathrooms
Laundry
- Dryer
- Washer
Parking
- 4 Parking Spaces
- Parking Pad
- Gravel Driveway
- 4 Open Parking Spaces
Schools
- Perry Harrison Elementary School
- Margaret B Pollard Middle School
- Seaforth High School
Utilities
- Central Air
- Heat Pump System
- Septic Tank
- Cable TV Available
Listing and Financial Details
- Assessor Parcel Number 185
Community Details
Overview
- Association fees include storm water maintenance
- Fearrington Homeowners Association, Phone Number (919) 542-1603
- Fearrington Subdivision
Amenities
- Restaurant
- Clubhouse
Recreation
- Tennis Courts
- Fitness Center
- Community Pool
- Jogging Path
- Trails
Map
Home Values in the Area
Average Home Value in this Area
Tax History
| Year | Tax Paid | Tax Assessment Tax Assessment Total Assessment is a certain percentage of the fair market value that is determined by local assessors to be the total taxable value of land and additions on the property. | Land | Improvement |
|---|---|---|---|---|
| 2024 | $2,220 | $244,244 | $66,412 | $177,832 |
| 2023 | $2,220 | $244,244 | $66,412 | $177,832 |
| 2022 | $2,037 | $244,244 | $66,412 | $177,832 |
| 2021 | $0 | $244,244 | $66,412 | $177,832 |
| 2020 | $1,825 | $218,472 | $92,092 | $126,380 |
| 2019 | $1,825 | $218,472 | $92,092 | $126,380 |
| 2018 | $1,688 | $218,472 | $92,092 | $126,380 |
| 2017 | $1,688 | $218,472 | $92,092 | $126,380 |
| 2016 | $1,646 | $211,011 | $88,550 | $122,461 |
| 2015 | $1,621 | $211,011 | $88,550 | $122,461 |
| 2014 | $1,589 | $211,011 | $88,550 | $122,461 |
| 2013 | -- | $211,011 | $88,550 | $122,461 |
Property History
| Date | Event | Price | Change | Sq Ft Price |
|---|---|---|---|---|
| 04/15/2025 04/15/25 | Pending | -- | -- | -- |
| 02/26/2025 02/26/25 | Price Changed | $380,000 | -2.6% | $302 / Sq Ft |
| 11/10/2024 11/10/24 | For Sale | $390,000 | 0.0% | $310 / Sq Ft |
| 11/03/2024 11/03/24 | Pending | -- | -- | -- |
| 10/30/2024 10/30/24 | Price Changed | $390,000 | -4.9% | $310 / Sq Ft |
| 09/19/2024 09/19/24 | Price Changed | $410,000 | -2.8% | $326 / Sq Ft |
| 08/30/2024 08/30/24 | For Sale | $422,000 | -- | $336 / Sq Ft |
Deed History
| Date | Type | Sale Price | Title Company |
|---|---|---|---|
| Warranty Deed | -- | -- |
Similar Homes in Pittsboro, NC
Source: Doorify MLS
MLS Number: 10049874
APN: 19018
- 140 Hedgerow
- 135 Weatherbend
- 10 E Madison
- 227 Windlestraw
- 22 Yancey
- 595 Weathersfield Unit A
- 4034 S Mcdowell
- 577 Woodbury
- 446 Crossvine Close
- 362 Linden Close
- 360 Linden Close
- 28 W Madison
- 5503 Rutherford Close
- 492 Beechmast
- 482 Beechmast
- 475 Beechmast
- 16 Woodbine Ct
- 1309 Langdon Place
- 1331 Langdon Place
- 124 Jack Bennett Rd
