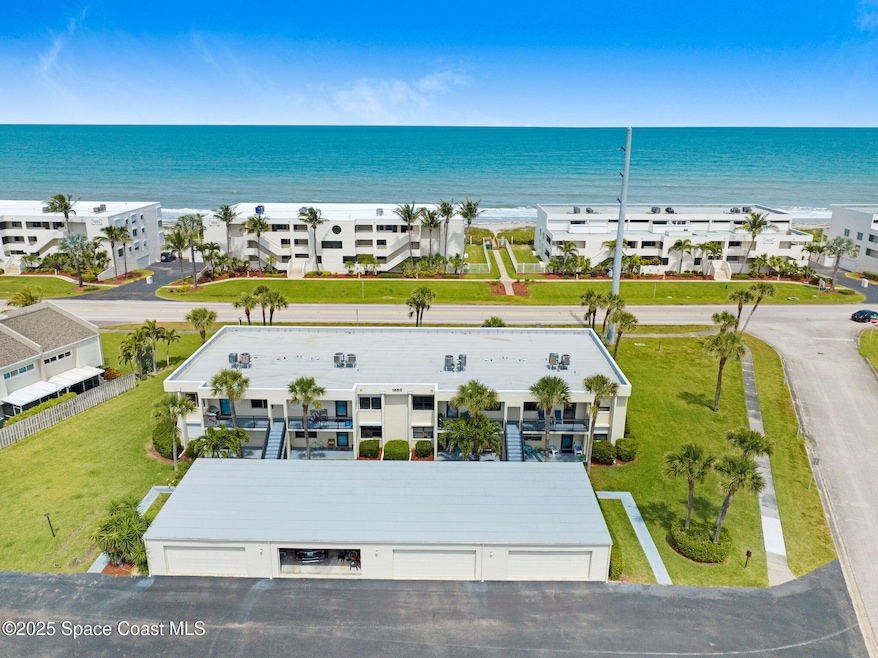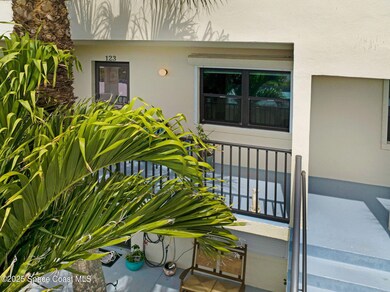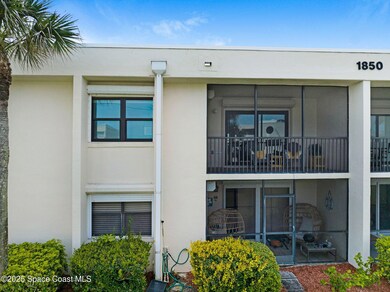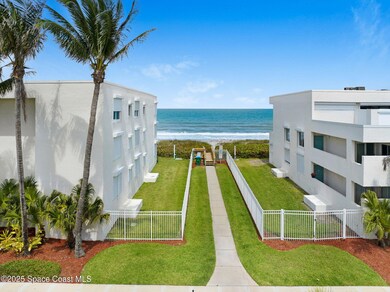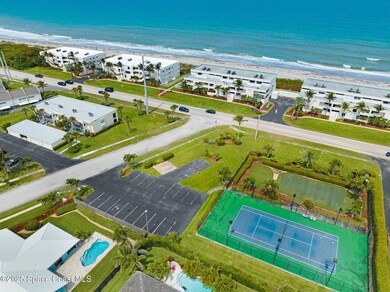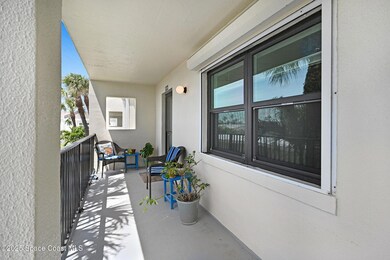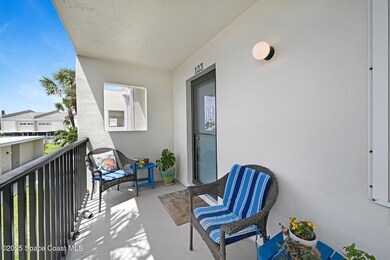
1850 Atlantic St Unit 123 Melbourne Beach, FL 32951
Melbourne Beach NeighborhoodEstimated payment $3,521/month
Highlights
- Community Beach Access
- Beach View
- Fitness Center
- Gemini Elementary School Rated A-
- Public Water Access
- Contemporary Architecture
About This Home
Wake up to breathtaking ocean views in this fully renovated second-floor 2-bedroom, 2-bathroom condominium located in the heart of Melbourne Beach. This beautifully updated coastal retreat offers the perfect blend of modern luxury and relaxed seaside charm. Step inside to discover an open-concept layout with elegant finishes throughout, including a sleek contemporary kitchen, stylish bathrooms, custom closets and sunlit living spaces designed to maximize the view. New high efficiency impact sliders and windows for that extra peace of mind. Enjoy your morning coffee or evening glass of wine on your private balcony, where the sound of the waves sets the tone for every day.This exclusive community offers everything you need for resort-style living: a sparkling pool, spa, fitness room, and your own private garage. Best of all, beach access is just steps away, directly across the street.Whether you're looking for a full-time residence or a vacation getaway, this should not be missed
Open House Schedule
-
Saturday, April 26, 202512:00 to 2:00 pm4/26/2025 12:00:00 PM +00:004/26/2025 2:00:00 PM +00:00Across from Ocean with great view and stunning upgrades including storm windows and doors plus accordion shutters.Add to Calendar
Property Details
Home Type
- Condominium
Est. Annual Taxes
- $4,958
Year Built
- Built in 1981 | Remodeled
Lot Details
- West Facing Home
HOA Fees
- $625 Monthly HOA Fees
Parking
- 1 Car Detached Garage
- Garage Door Opener
Home Design
- Contemporary Architecture
- Concrete Siding
- Block Exterior
- Asphalt
Interior Spaces
- 1,215 Sq Ft Home
- 2-Story Property
- Ceiling Fan
- Entrance Foyer
- Living Room
- Dining Room
- Screened Porch
- Tile Flooring
- Beach Views
Kitchen
- Breakfast Bar
- Electric Oven
- Electric Range
- Microwave
- Dishwasher
- Disposal
Bedrooms and Bathrooms
- 2 Bedrooms
- Primary Bedroom on Main
- Split Bedroom Floorplan
- Walk-In Closet
- 2 Full Bathrooms
- Shower Only
Laundry
- Laundry in unit
- Dryer
- Washer
Home Security
Outdoor Features
- Public Water Access
- Balcony
- Patio
Schools
- Gemini Elementary School
- Hoover Middle School
- Melbourne High School
Utilities
- Central Heating and Cooling System
- Electric Water Heater
- Cable TV Available
Listing and Financial Details
- Assessor Parcel Number 28-38-08-00-00535.2-0000.00
Community Details
Overview
- Association fees include internet, ground maintenance, maintenance structure, pest control, sewer, trash, water
- Breakers West Association
- Breakers West Condo Subdivision
- Maintained Community
Recreation
- Community Beach Access
- Fitness Center
Pet Policy
- Pet Size Limit
- 1 Pet Allowed
- Dogs and Cats Allowed
Security
- Hurricane or Storm Shutters
- High Impact Windows
Map
Home Values in the Area
Average Home Value in this Area
Tax History
| Year | Tax Paid | Tax Assessment Tax Assessment Total Assessment is a certain percentage of the fair market value that is determined by local assessors to be the total taxable value of land and additions on the property. | Land | Improvement |
|---|---|---|---|---|
| 2023 | $4,538 | $293,420 | $0 | $293,420 |
| 2022 | $2,616 | $205,240 | $0 | $0 |
| 2021 | $2,692 | $199,270 | $0 | $199,270 |
| 2020 | $2,925 | $212,010 | $0 | $212,010 |
| 2019 | $3,320 | $189,880 | $0 | $189,880 |
| 2018 | $3,256 | $183,470 | $0 | $183,470 |
| 2017 | $2,772 | $154,160 | $0 | $154,160 |
| 2016 | $2,776 | $147,020 | $0 | $0 |
| 2015 | $2,758 | $142,740 | $0 | $0 |
| 2014 | $2,565 | $130,790 | $0 | $0 |
Property History
| Date | Event | Price | Change | Sq Ft Price |
|---|---|---|---|---|
| 04/22/2025 04/22/25 | For Sale | $444,900 | +106.9% | $366 / Sq Ft |
| 10/19/2017 10/19/17 | Sold | $215,000 | -6.5% | $177 / Sq Ft |
| 08/13/2017 08/13/17 | Pending | -- | -- | -- |
| 07/12/2017 07/12/17 | Price Changed | $230,000 | -4.1% | $189 / Sq Ft |
| 06/30/2017 06/30/17 | For Sale | $239,900 | 0.0% | $197 / Sq Ft |
| 11/06/2015 11/06/15 | Rented | $1,500 | 0.0% | -- |
| 11/06/2015 11/06/15 | Under Contract | -- | -- | -- |
| 09/15/2015 09/15/15 | For Rent | $1,500 | +25.0% | -- |
| 08/30/2012 08/30/12 | Rented | $1,200 | 0.0% | -- |
| 08/28/2012 08/28/12 | Under Contract | -- | -- | -- |
| 08/03/2012 08/03/12 | For Rent | $1,200 | -- | -- |
Deed History
| Date | Type | Sale Price | Title Company |
|---|---|---|---|
| Warranty Deed | $215,000 | Precise Title Inc | |
| Warranty Deed | $299,000 | State Title Partners Llp | |
| Warranty Deed | $115,000 | -- | |
| Warranty Deed | $85,000 | -- |
Mortgage History
| Date | Status | Loan Amount | Loan Type |
|---|---|---|---|
| Open | $39,000 | Credit Line Revolving | |
| Open | $172,000 | No Value Available | |
| Previous Owner | $203,680 | New Conventional | |
| Previous Owner | $239,200 | No Value Available | |
| Previous Owner | $82,675 | No Value Available |
Similar Homes in Melbourne Beach, FL
Source: Space Coast MLS (Space Coast Association of REALTORS®)
MLS Number: 1043918
APN: 28-38-08-00-00535.2-0000.00
- 1950 Atlantic St Unit 223
- 1850 Atlantic St Unit 123
- 2103 Redwood Ave
- 2101 Atlantic St Unit 531
- 2005 Atlantic St Unit 414
- 2207 Atlantic St Unit 825
- 2207 Atlantic St Unit 826
- 204 Cherry Dr
- 2204 Rosewood Dr
- 1805 Atlantic St Unit 112
- 217 Cherry Dr
- 1700 Atlantic St Unit 12
- 1700 Atlantic St Unit 1
- 1700 Atlantic St Unit 7
- 396 Dolphin St
- 217 Ash Ave
- 1603 Atlantic St
- 260 Pompano Dr
- 2235 Sea Horse Dr
- 1903 Cedar Ln
