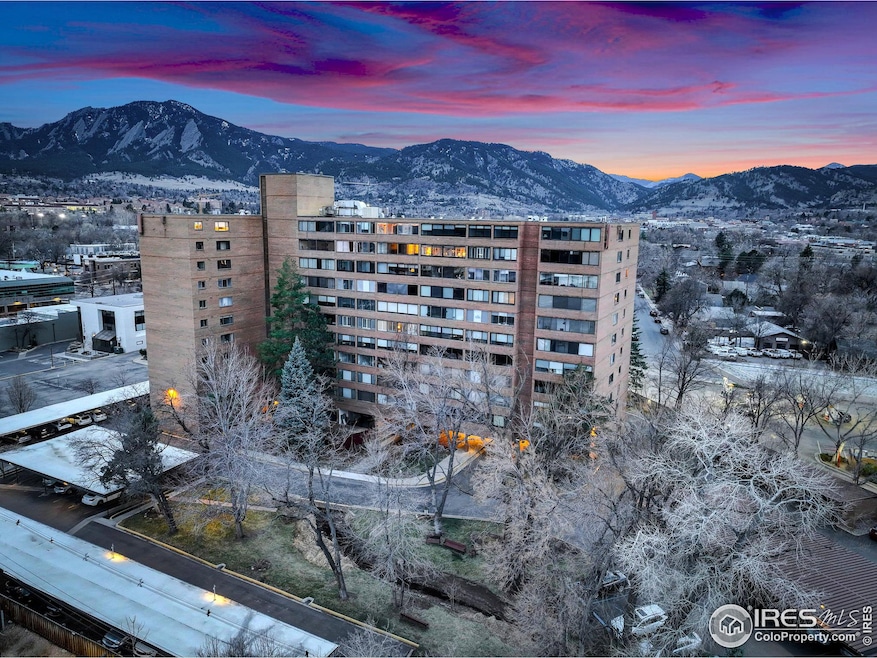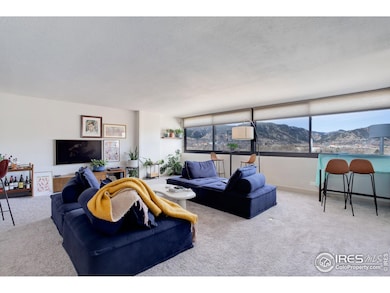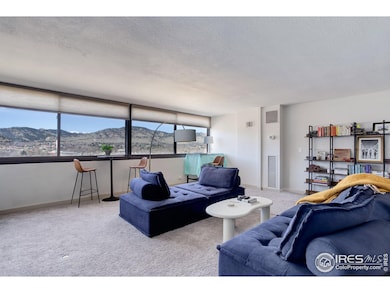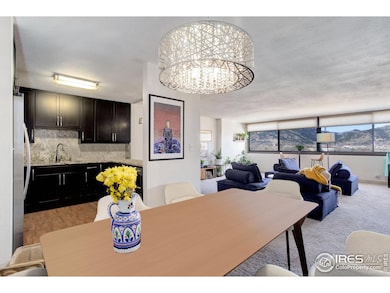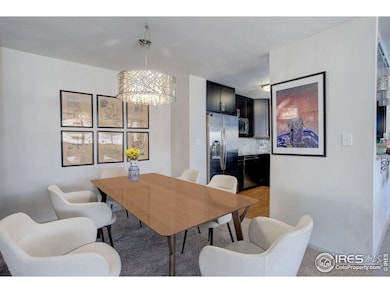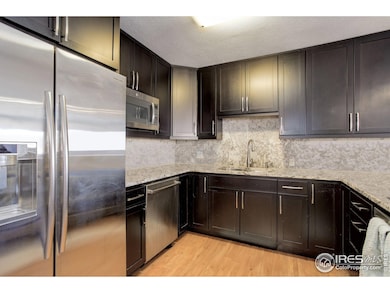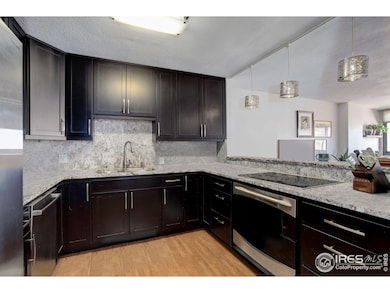Horizon West 1850 Folsom St Unit 5 Units Boulder, CO 80302
Whittier NeighborhoodEstimated payment $23,258/month
Highlights
- Fitness Center
- Indoor Pool
- Open Floorplan
- Whittier Elementary School Rated A-
- 2.7 Acre Lot
- 1-minute walk to Canyon Park
About This Home
This is an unparalleled investment opportunity in the Horizon West Building. This portfolio of five residences in this rare and lucrative enclave offers breathtaking, unobstructed panoramic views from every unit, and a phenomenal location where you can walk to dining, trails, and shops. Residents indulge in top-tier amenities, including a fitness center, swimming pool, a rejuvenating hot tub, a community lounge with a kitchen, and elevator access. Covered parking and in-building laundry on every floor further enhance the experience. The five units included in this offering are: 609 (3 Bedroom) 706 (2 Bedroom) 908 (2 Bedroom) 909 (3 Bedroom) 1108 (2 Bedroom- Top-floor, fully renovated). The 3-bedroom residences boast a unique sunroom seamlessly connecting the secondary bedrooms. There's also an exciting development opportunity to combine units 908 and 909 into a sprawling 5-bedroom luxury residence. 1108 has been exquisitely renovated, featuring designer lighting, gleaming granite countertops, premium appliances including an induction stove, and a custom walk-in closet with a sophisticated organizational system. Whether you seek a high-performing investment or the potential to secure a prestigious foothold in the market, this exclusive opportunity is not to be missed.
Property Details
Home Type
- Multi-Family
Est. Annual Taxes
- $4,524
Year Built
- Built in 1971
Lot Details
- 2.7 Acre Lot
- Level Lot
HOA Fees
- $1,415 Monthly HOA Fees
Home Design
- Contemporary Architecture
- Property Attached
- Wood Frame Construction
- Rubber Roof
Interior Spaces
- 7,893 Sq Ft Home
- 1-Story Property
- Open Floorplan
- Window Treatments
- Dining Room
- Wood Flooring
Kitchen
- Electric Oven or Range
- Dishwasher
Bedrooms and Bathrooms
- 9,998 Bedrooms
- Walk-In Closet
- 8,480 Bathrooms
- Primary bathroom on main floor
- Walk-in Shower
Accessible Home Design
- Accessible Elevator Installed
- No Interior Steps
- Accessible Approach with Ramp
Pool
- Indoor Pool
- Spa
Schools
- Whittier Elementary School
- Casey Middle School
- Boulder High School
Additional Features
- Exterior Lighting
- Property is near a bus stop
- Forced Air Heating and Cooling System
Listing and Financial Details
- Assessor Parcel Number R0076452
Community Details
Overview
- Association fees include common amenities, trash, snow removal, management, utilities, maintenance structure
- 4,240 Units
- Horizon West Condos Amd 2 Subdivision
Amenities
- Business Center
- Recreation Room
Recreation
Building Details
- Gross Income $155,160
- Net Operating Income $144,480
Map
About Horizon West
Home Values in the Area
Average Home Value in this Area
Tax History
| Year | Tax Paid | Tax Assessment Tax Assessment Total Assessment is a certain percentage of the fair market value that is determined by local assessors to be the total taxable value of land and additions on the property. | Land | Improvement |
|---|---|---|---|---|
| 2024 | $4,521 | $51,482 | -- | $51,482 |
| 2023 | $4,521 | $51,482 | -- | $55,167 |
| 2022 | $4,322 | $45,731 | $0 | $45,731 |
| 2021 | $4,125 | $47,047 | $0 | $47,047 |
| 2020 | $4,095 | $47,047 | $0 | $47,047 |
| 2019 | $4,033 | $47,047 | $0 | $47,047 |
| 2018 | $3,957 | $45,641 | $0 | $45,641 |
| 2017 | $3,833 | $50,458 | $0 | $50,458 |
| 2016 | $3,486 | $40,270 | $0 | $40,270 |
| 2015 | $3,301 | $36,497 | $0 | $36,497 |
| 2014 | $3,138 | $36,497 | $0 | $36,497 |
Property History
| Date | Event | Price | Change | Sq Ft Price |
|---|---|---|---|---|
| 03/14/2025 03/14/25 | For Sale | $3,846,000 | -- | $487 / Sq Ft |
Deed History
| Date | Type | Sale Price | Title Company |
|---|---|---|---|
| Warranty Deed | $462,500 | None Available | |
| Warranty Deed | $269,000 | Commonwealth Land Title | |
| Warranty Deed | $170,000 | -- | |
| Deed | $137,700 | -- |
Mortgage History
| Date | Status | Loan Amount | Loan Type |
|---|---|---|---|
| Previous Owner | $417,000 | Unknown | |
| Previous Owner | $100,000 | Credit Line Revolving | |
| Previous Owner | $300,000 | Balloon | |
| Previous Owner | $300,000 | Unknown | |
| Previous Owner | $28,000 | Credit Line Revolving | |
| Previous Owner | $226,400 | Unknown | |
| Previous Owner | $72,000 | Credit Line Revolving | |
| Previous Owner | $269,000 | No Value Available |
Source: IRES MLS
MLS Number: 1028533
APN: 1463293-05-094
- 1850 Folsom St Unit 1012
- 1850 Folsom St Unit 611
- 1850 Folsom St Unit 204
- 1850 Folsom St Unit 402
- 2471 Walnut St
- 2465 Walnut St Unit 7
- 1916 23rd St
- 2247 Walnut St
- 2304 Pearl St Unit 2
- 2227 Canyon Blvd Unit 162B
- 2227 Canyon Blvd Unit 306A
- 2227 Canyon Blvd Unit B-360
- 2227 Canyon Blvd Unit 312A
- 2227 Canyon Blvd Unit 253B
- 2336 Spruce St Unit 5
- 1831 22nd St Unit 2
- 2060 23rd St Unit 2
- 2254 Spruce St Unit A
- 2276 Goss Cir E
- 2315 Spruce St
