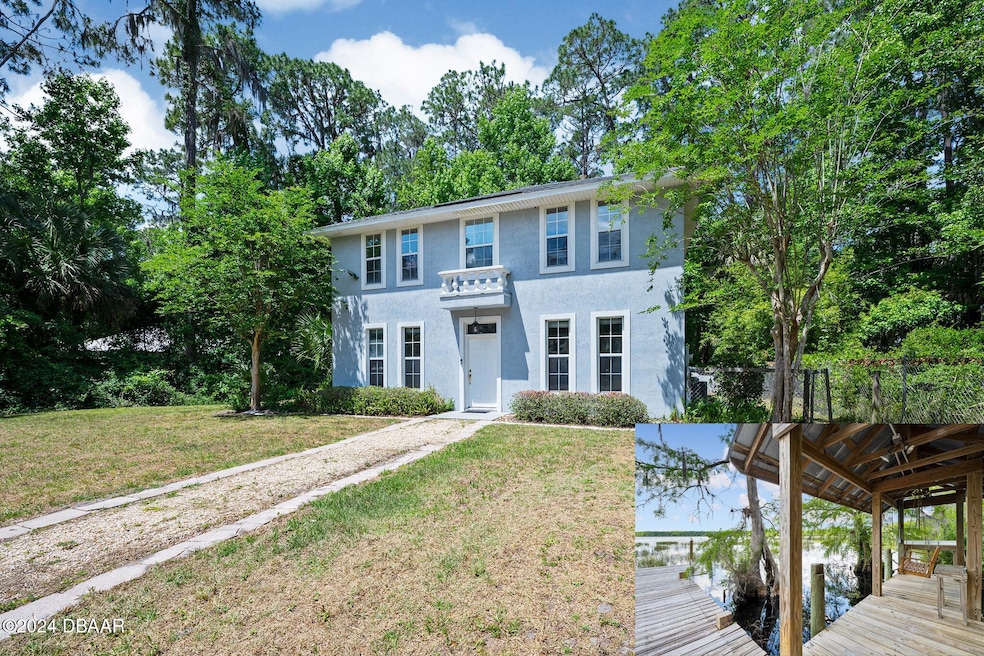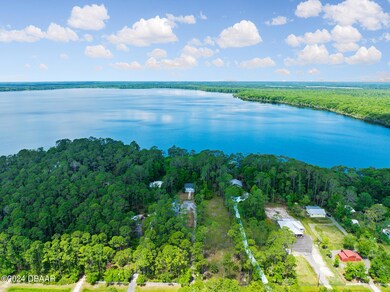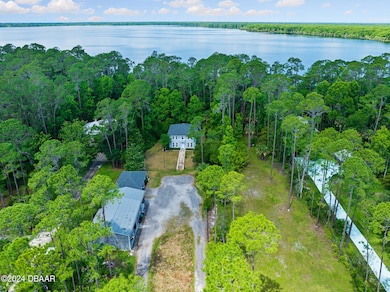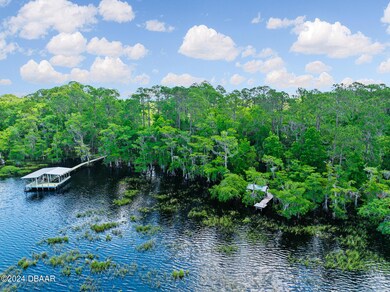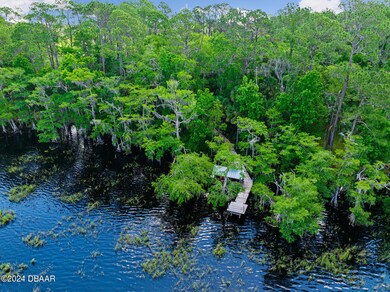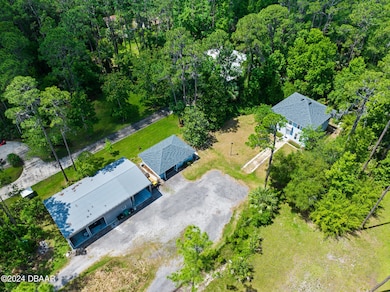
1850 Lake Disston Dr Bunnell, FL 32110
Highlights
- Lake Front
- Wood Flooring
- No HOA
- Docks
- Main Floor Primary Bedroom
- Separate Outdoor Workshop
About This Home
As of April 2025Welcome to your serene lakefront retreat on beautiful Lake Disston! This unique home offers a reverse floor plan with both oversized master en-suites downstairs and the kitchen and living areas upstairs, allowing you to enjoy bee-a-boo views of the lake. The layout is thoughtfully designed for convenience, with a laundry room connecting the bedrooms and a dumbwaiter to easily transport groceries or packages upstairs to the kitchen. The bright, open kitchen boasts a new dishwasher and plenty of cabinet space, while the living room features built-in shelving, perfect for a home office with tranquil nature views. The home is equipped with a salt-free water system with brand-new filters, ensuring clean water throughout. Car enthusiasts will love this property! It features two detached garages and a 15x30 carport, offering ample space for cars, boats, RVs, and more. The oversized, insulated two-car garage comes complete with AC, making it an ideal workspace for projects year-round. The second garage, built in 2018, is a dream for anyone passionate about cars, it boasts 1,200 sq. ft. of space, a lift, compressed air, automatic roll-up doors, Wi-Fi, and an office with a mini-split unit, making it perfect for serious car work or restoration projects. Enjoy peaceful mornings on your private dock, complete with power and running water, perfect for boat days or simply soaking in the natural beauty of Lake Disston. Major updates include a brand-new roof (April 2024), a new upstairs AC unit (2023), and a downstairs AC unit (2016). Whether you're a car enthusiast, boating lover, or just looking for a quiet lakeside retreat, this home offers the best of both worlds nature, recreation, and modern convenience. Schedule your showing today to experience this incredible property firsthand! Information recorded in MLS is intended to be accurate but cannot be guaranteed. Everything should be independently verified. PLEASE DO NOT WALK THE PROPERTY WITHOUT MAKING AN APPOINTMENT. NO TRESSPASSING.
Home Details
Home Type
- Single Family
Est. Annual Taxes
- $2,916
Year Built
- Built in 2000
Lot Details
- 1.46 Acre Lot
- Lot Dimensions are 650x96
- Lake Front
- Street terminates at a dead end
Parking
- 4 Car Detached Garage
Home Design
- Concrete Block And Stucco Construction
- Block And Beam Construction
Interior Spaces
- 2,074 Sq Ft Home
- 2-Story Property
- Ceiling Fan
- Lake Views
Kitchen
- Gas Cooktop
- Microwave
- Dishwasher
Flooring
- Wood
- Carpet
- Tile
Bedrooms and Bathrooms
- 2 Bedrooms
- Primary Bedroom on Main
Laundry
- Laundry on lower level
- Dryer
- Washer
Outdoor Features
- Docks
- Separate Outdoor Workshop
- Rear Porch
Utilities
- Central Heating and Cooling System
- Agricultural Well Water Source
- Well
- Water Softener is Owned
- Septic Tank
Community Details
- No Home Owners Association
Listing and Financial Details
- Homestead Exemption
- Assessor Parcel Number 09-14-29-5500-00020-0050
Map
Home Values in the Area
Average Home Value in this Area
Property History
| Date | Event | Price | Change | Sq Ft Price |
|---|---|---|---|---|
| 04/03/2025 04/03/25 | Sold | $530,000 | -5.4% | $256 / Sq Ft |
| 01/20/2025 01/20/25 | Pending | -- | -- | -- |
| 11/04/2024 11/04/24 | Price Changed | $560,000 | -2.6% | $270 / Sq Ft |
| 09/07/2024 09/07/24 | Price Changed | $575,000 | -1.7% | $277 / Sq Ft |
| 05/06/2024 05/06/24 | For Sale | $585,000 | -- | $282 / Sq Ft |
Tax History
| Year | Tax Paid | Tax Assessment Tax Assessment Total Assessment is a certain percentage of the fair market value that is determined by local assessors to be the total taxable value of land and additions on the property. | Land | Improvement |
|---|---|---|---|---|
| 2024 | $2,916 | $225,207 | -- | -- |
| 2023 | $2,916 | $218,647 | $0 | $0 |
| 2022 | $2,430 | $212,278 | $0 | $0 |
| 2021 | $2,664 | $206,095 | $0 | $0 |
| 2020 | $2,425 | $203,251 | $0 | $0 |
| 2019 | $2,394 | $198,681 | $0 | $0 |
| 2018 | $1,978 | $167,877 | $0 | $0 |
| 2017 | $2,879 | $185,073 | $60,000 | $125,073 |
| 2016 | $2,837 | $176,751 | $0 | $0 |
| 2015 | $2,580 | $160,683 | $0 | $0 |
| 2014 | $2,593 | $158,709 | $0 | $0 |
Mortgage History
| Date | Status | Loan Amount | Loan Type |
|---|---|---|---|
| Open | $180,000 | New Conventional |
Deed History
| Date | Type | Sale Price | Title Company |
|---|---|---|---|
| Interfamily Deed Transfer | -- | None Available | |
| Warranty Deed | $265,000 | Watson Title Services Inc | |
| Warranty Deed | $76,000 | -- |
Similar Homes in the area
Source: Daytona Beach Area Association of REALTORS®
MLS Number: 1123243
APN: 09-14-29-5500-00020-0050
- 1926 Lake Disston Dr
- 3 Chesser Hammock Rd
- 0 Chesser Hammock Unit MFRFC307592
- 905 Still Rd
- 318 Oak St
- 521 Central Blvd
- 516 Central Blvd
- 508 Central Blvd
- 1060 Still Rd
- 938 Buckles Rd
- 0 Minshew Rd
- 00 Shaw Lake Rd
- 810 Wild Cur Rd
- 1 Wild Cur Rd
- 2 Wild Cur Rd
- 0 Smith Rd
- 6155 State Road 11
- 140 Little Brown Church Rd
- 207 E 2nd Ave
- 375 N Center St
