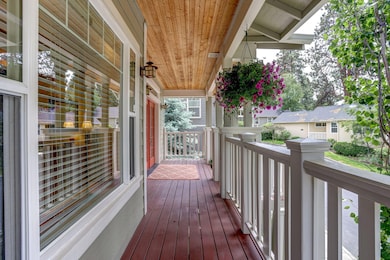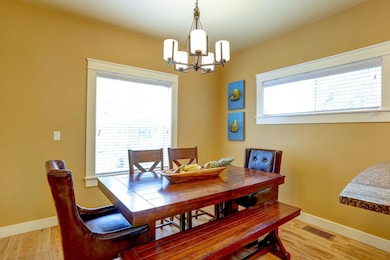
1850 NE Berg Way Bend, OR 97701
Orchard District NeighborhoodEstimated payment $4,797/month
Highlights
- Craftsman Architecture
- Clubhouse
- Wood Flooring
- Juniper Elementary School Rated A-
- Territorial View
- Hydromassage or Jetted Bathtub
About This Home
Don't miss this charming home in the conveniently located in the heart of Bend's Midtown! With fresh exterior paint and a roof replaced just two years ago, this home is move-in ready. Upstairs, there are three bedrooms, including a huge primary suite with a walk-in closet, a soaking tub, and even a peek a boo view of the mountains. On the main floor, you'll find another bedroom and a full bathroom. Need even more space? The lower level features a bonus room with its own half bath, making it perfect for an office. Relax by the cozy gas fireplace in the living room or step outside to enjoy the wrap-around porch and beautifully landscaped, low-maintenance yard. The garage is all set with a built-in EV charger. The neighborhood has its own clubhouse you can reserve for private events and plenty of well-kept common spaces. It's a quiet, beautifully maintained neighborhood that's close to all the best Bend has to offer.
Home Details
Home Type
- Single Family
Est. Annual Taxes
- $5,123
Year Built
- Built in 2005
Lot Details
- 3,920 Sq Ft Lot
- Drip System Landscaping
- Corner Lot
- Garden
- Property is zoned RS, RS
HOA Fees
- $100 Monthly HOA Fees
Parking
- 2 Car Garage
- Tandem Parking
- Garage Door Opener
- Driveway
Property Views
- Territorial
- Neighborhood
Home Design
- Craftsman Architecture
- Slab Foundation
- Frame Construction
- Composition Roof
Interior Spaces
- 3,259 Sq Ft Home
- 3-Story Property
- Ceiling Fan
- Gas Fireplace
- Vinyl Clad Windows
- Family Room
- Living Room with Fireplace
- Home Office
- Bonus Room
- Natural lighting in basement
Kitchen
- Eat-In Kitchen
- Breakfast Bar
- Oven
- Range with Range Hood
- Microwave
- Dishwasher
- Stone Countertops
- Trash Compactor
- Disposal
Flooring
- Wood
- Carpet
- Tile
Bedrooms and Bathrooms
- 4 Bedrooms
- Walk-In Closet
- Double Vanity
- Hydromassage or Jetted Bathtub
- Bathtub with Shower
Laundry
- Laundry Room
- Dryer
- Washer
Home Security
- Carbon Monoxide Detectors
- Fire and Smoke Detector
Eco-Friendly Details
- Drip Irrigation
Schools
- Juniper Elementary School
- Pilot Butte Middle School
- Bend Sr High School
Utilities
- Forced Air Heating and Cooling System
- Heating System Uses Natural Gas
- Natural Gas Connected
Listing and Financial Details
- Tax Lot 36
- Assessor Parcel Number 197171
Community Details
Overview
- Village Wiestoria Subdivision
- On-Site Maintenance
- Maintained Community
- The community has rules related to covenants, conditions, and restrictions, covenants
- Electric Vehicle Charging Station
Amenities
- Clubhouse
Recreation
- Park
Map
Home Values in the Area
Average Home Value in this Area
Tax History
| Year | Tax Paid | Tax Assessment Tax Assessment Total Assessment is a certain percentage of the fair market value that is determined by local assessors to be the total taxable value of land and additions on the property. | Land | Improvement |
|---|---|---|---|---|
| 2024 | $5,527 | $330,090 | -- | -- |
| 2023 | $5,123 | $320,480 | $0 | $0 |
| 2022 | $4,780 | $302,090 | $0 | $0 |
| 2021 | $4,787 | $293,300 | $0 | $0 |
| 2020 | $4,542 | $293,300 | $0 | $0 |
| 2019 | $4,415 | $284,760 | $0 | $0 |
| 2018 | $4,291 | $276,470 | $0 | $0 |
| 2017 | $4,165 | $268,420 | $0 | $0 |
| 2016 | $3,972 | $260,610 | $0 | $0 |
| 2015 | $3,862 | $253,020 | $0 | $0 |
| 2014 | $3,748 | $245,660 | $0 | $0 |
Property History
| Date | Event | Price | Change | Sq Ft Price |
|---|---|---|---|---|
| 02/18/2025 02/18/25 | Price Changed | $765,000 | -3.8% | $235 / Sq Ft |
| 11/09/2024 11/09/24 | Price Changed | $795,000 | -0.5% | $244 / Sq Ft |
| 09/12/2024 09/12/24 | Price Changed | $799,000 | -4.8% | $245 / Sq Ft |
| 07/29/2024 07/29/24 | Price Changed | $839,000 | -2.3% | $257 / Sq Ft |
| 06/15/2024 06/15/24 | For Sale | $859,000 | +145.4% | $264 / Sq Ft |
| 07/22/2014 07/22/14 | Sold | $350,000 | -17.6% | $107 / Sq Ft |
| 05/29/2014 05/29/14 | Pending | -- | -- | -- |
| 09/10/2013 09/10/13 | For Sale | $425,000 | -- | $130 / Sq Ft |
Deed History
| Date | Type | Sale Price | Title Company |
|---|---|---|---|
| Quit Claim Deed | -- | None Listed On Document | |
| Interfamily Deed Transfer | -- | None Available | |
| Warranty Deed | $350,000 | First American Title | |
| Special Warranty Deed | $167,500 | Fidelity Natl Title Co Of Or | |
| Trustee Deed | $273,229 | Amerititle | |
| Warranty Deed | $81,500 | Western Title & Escrow Co |
Mortgage History
| Date | Status | Loan Amount | Loan Type |
|---|---|---|---|
| Open | $210,200 | New Conventional | |
| Previous Owner | $260,000 | Adjustable Rate Mortgage/ARM | |
| Previous Owner | $32,000 | Unknown | |
| Previous Owner | $15,000 | Unknown | |
| Previous Owner | $400,000 | Negative Amortization | |
| Previous Owner | $104,000 | Credit Line Revolving | |
| Previous Owner | $335,000 | Unknown | |
| Previous Owner | $168,000 | Stand Alone Second | |
| Previous Owner | $11,000 | Unknown | |
| Previous Owner | $75,000 | Unknown | |
| Previous Owner | $279,200 | Unknown | |
| Previous Owner | $89,650 | Unknown |
Similar Homes in Bend, OR
Source: Central Oregon Association of REALTORS®
MLS Number: 220184674
APN: 197171
- 1816 NE Maker Way
- 759 NE Revere Ave
- 1666 NE Parkridge Dr
- 642 NE Seward Ave
- 691 NE Vail Ln
- 704 NE Vail Ln
- 1626 NE 6th St
- 575 NE Olney Ave
- 533 NE Olney Ave Unit 1 and 2
- 1672 NE Meadow Ln
- 1738 NE 4th St Unit 2
- 1738 NE 4th St Unit 3
- 2566 NE Keats Dr
- 414 NE Norton Ave
- 649 NE Kearney Ave
- 1000 NE Butler Market Rd Unit 1
- 1967 NE Cliff Dr
- 1050 NE Butler Market Rd Unit 2
- 1050 NE Butler Market Rd Unit 58
- 1767 NE Lotus Dr Unit 1 and 2






