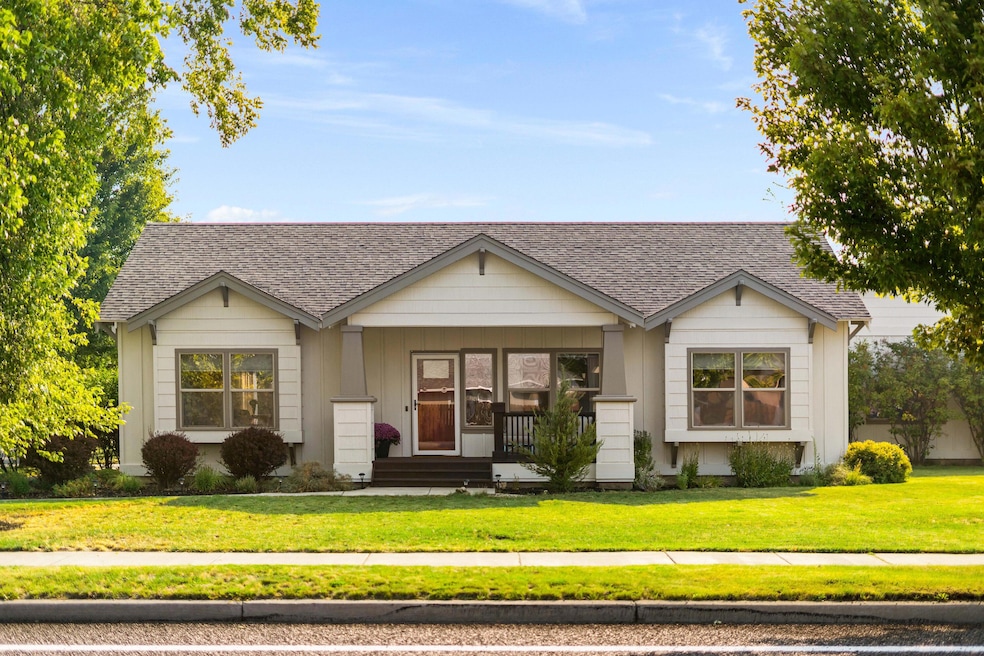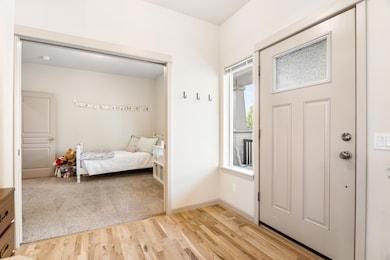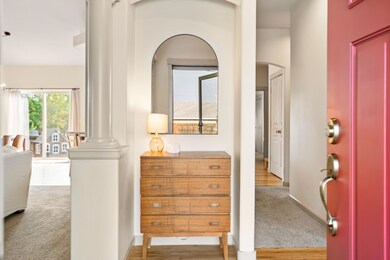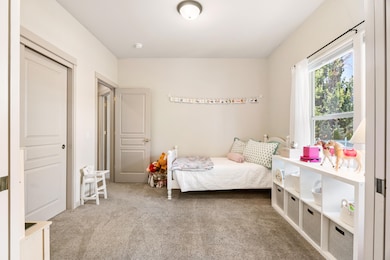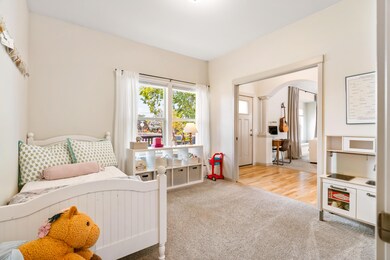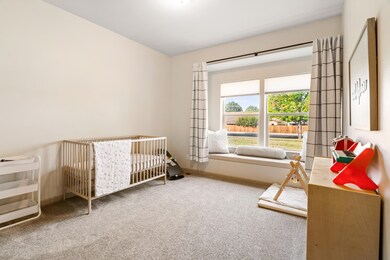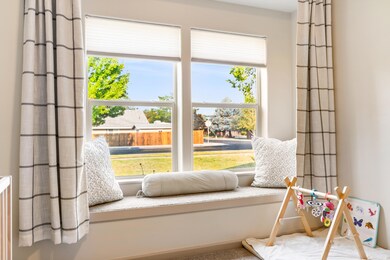
1850 NW Ivy Ave Redmond, OR 97756
Highlights
- Open Floorplan
- Territorial View
- Wood Flooring
- Deck
- Vaulted Ceiling
- Corner Lot
About This Home
As of January 2025Welcome to your slice of paradise in the highly coveted Canyon Rim Village! 0.24 acre corner lot in a tree-lined quiet neighborhood, blocks to Dry Canyon trail and neighborhood park. A must see, this1,734 sq ft home is meticulously maintained down to the smallest detail and move-in ready. New paint inside and out, refinished hardwood floors and cabinets, and newer carpet. Very clean! Single level with a large open concept kitchen and living with cozy gas fireplace. Lots of natural light and insulated blinds. Vaulted ceilings and great layout make the home spacious and livable. Generous primary suite opens to the back deck and is separated from the other two bedrooms. Enjoy morning coffee on the East facing patio with a private, fenced yard. Lots of storage, built ins and two car garage with alley access. Leave your tools and paint brushes behind - this home needs nothing but you.
Home Details
Home Type
- Single Family
Est. Annual Taxes
- $4,278
Year Built
- Built in 2001
Lot Details
- 10,454 Sq Ft Lot
- Fenced
- Landscaped
- Corner Lot
- Level Lot
- Front and Back Yard Sprinklers
- Sprinklers on Timer
- Property is zoned R4, R4
HOA Fees
- $18 Monthly HOA Fees
Parking
- 2 Car Attached Garage
- Alley Access
- Garage Door Opener
- On-Street Parking
Home Design
- Cottage
- Stem Wall Foundation
- Frame Construction
- Composition Roof
Interior Spaces
- 1,734 Sq Ft Home
- 1-Story Property
- Open Floorplan
- Built-In Features
- Vaulted Ceiling
- Gas Fireplace
- Double Pane Windows
- Vinyl Clad Windows
- Great Room with Fireplace
- Territorial Views
- Laundry Room
Kitchen
- Eat-In Kitchen
- Breakfast Bar
- Oven
- Range
- Microwave
- Dishwasher
- Tile Countertops
- Laminate Countertops
- Disposal
Flooring
- Wood
- Carpet
- Vinyl
Bedrooms and Bathrooms
- 3 Bedrooms
- Linen Closet
- Walk-In Closet
- 2 Full Bathrooms
- Double Vanity
- Bathtub with Shower
Home Security
- Surveillance System
- Carbon Monoxide Detectors
- Fire and Smoke Detector
Outdoor Features
- Deck
- Patio
Schools
- John Tuck Elementary School
- Elton Gregory Middle School
- Redmond High School
Utilities
- Forced Air Heating and Cooling System
- Heating System Uses Natural Gas
- Natural Gas Connected
- Water Heater
Listing and Financial Details
- Exclusions: see private remarks
- No Short Term Rentals Allowed
- Assessor Parcel Number 199834
Community Details
Overview
- Canyon Rim Village Subdivision
- Property is near a preserve or public land
Recreation
- Community Playground
- Park
- Trails
Map
Home Values in the Area
Average Home Value in this Area
Property History
| Date | Event | Price | Change | Sq Ft Price |
|---|---|---|---|---|
| 01/03/2025 01/03/25 | Sold | $480,000 | -1.0% | $277 / Sq Ft |
| 11/27/2024 11/27/24 | Pending | -- | -- | -- |
| 09/06/2024 09/06/24 | For Sale | $485,000 | +6.6% | $280 / Sq Ft |
| 07/14/2023 07/14/23 | Sold | $455,000 | 0.0% | $262 / Sq Ft |
| 06/10/2023 06/10/23 | Pending | -- | -- | -- |
| 06/04/2023 06/04/23 | For Sale | $455,000 | 0.0% | $262 / Sq Ft |
| 05/31/2023 05/31/23 | For Sale | $455,000 | 0.0% | $262 / Sq Ft |
| 05/29/2023 05/29/23 | Pending | -- | -- | -- |
| 05/15/2023 05/15/23 | Price Changed | $455,000 | -2.2% | $262 / Sq Ft |
| 03/06/2023 03/06/23 | Price Changed | $465,000 | -2.1% | $268 / Sq Ft |
| 11/28/2022 11/28/22 | Price Changed | $475,000 | -4.8% | $274 / Sq Ft |
| 11/01/2022 11/01/22 | Price Changed | $499,000 | -5.0% | $288 / Sq Ft |
| 10/04/2022 10/04/22 | For Sale | $525,000 | +90.9% | $303 / Sq Ft |
| 08/24/2017 08/24/17 | Sold | $275,000 | +0.4% | $159 / Sq Ft |
| 07/17/2017 07/17/17 | Pending | -- | -- | -- |
| 05/08/2017 05/08/17 | For Sale | $274,000 | -- | $158 / Sq Ft |
Tax History
| Year | Tax Paid | Tax Assessment Tax Assessment Total Assessment is a certain percentage of the fair market value that is determined by local assessors to be the total taxable value of land and additions on the property. | Land | Improvement |
|---|---|---|---|---|
| 2024 | $4,474 | $222,030 | -- | -- |
| 2023 | $4,278 | $215,570 | $0 | $0 |
| 2022 | $3,890 | $203,210 | $0 | $0 |
| 2021 | $3,761 | $197,300 | $0 | $0 |
| 2020 | $3,591 | $197,300 | $0 | $0 |
| 2019 | $3,434 | $191,560 | $0 | $0 |
| 2018 | $3,349 | $185,990 | $0 | $0 |
| 2017 | $3,269 | $180,580 | $0 | $0 |
| 2016 | $3,224 | $175,330 | $0 | $0 |
| 2015 | $3,126 | $170,230 | $0 | $0 |
| 2014 | $3,044 | $165,280 | $0 | $0 |
Mortgage History
| Date | Status | Loan Amount | Loan Type |
|---|---|---|---|
| Open | $480,000 | New Conventional | |
| Previous Owner | $432,250 | New Conventional | |
| Previous Owner | $220,000 | New Conventional |
Deed History
| Date | Type | Sale Price | Title Company |
|---|---|---|---|
| Warranty Deed | $480,000 | Western Title | |
| Warranty Deed | $455,000 | First American Title | |
| Warranty Deed | -- | Amerititle | |
| Warranty Deed | -- | Amerititle |
Similar Homes in Redmond, OR
Source: Southern Oregon MLS
MLS Number: 220189429
APN: 199834
- 868 NW 19th St
- 842 NW 18th Ct
- 266 NW 18th Ct
- 614 NW 19th Place
- 1549 NW Ivy Ave
- 1719 NW Fir Ave
- 1758 NW Kingwood Place
- 1113 NW 22nd Place
- 2040 NW Kilnwood Place
- 2173 NW Kingwood Ave
- 685 NW Rimrock Dr
- 2045 NW Kilnwood Place
- 783 NW 13th St
- 737 NW 13th St
- 715 NW 13th St
- 703 NW 13th St
- 2437 NW Hemlock Way
- 2344 NW Glen Oak Ave
- 2388 NW Glen Oak Ave
- 2462 NW Ivy Way
