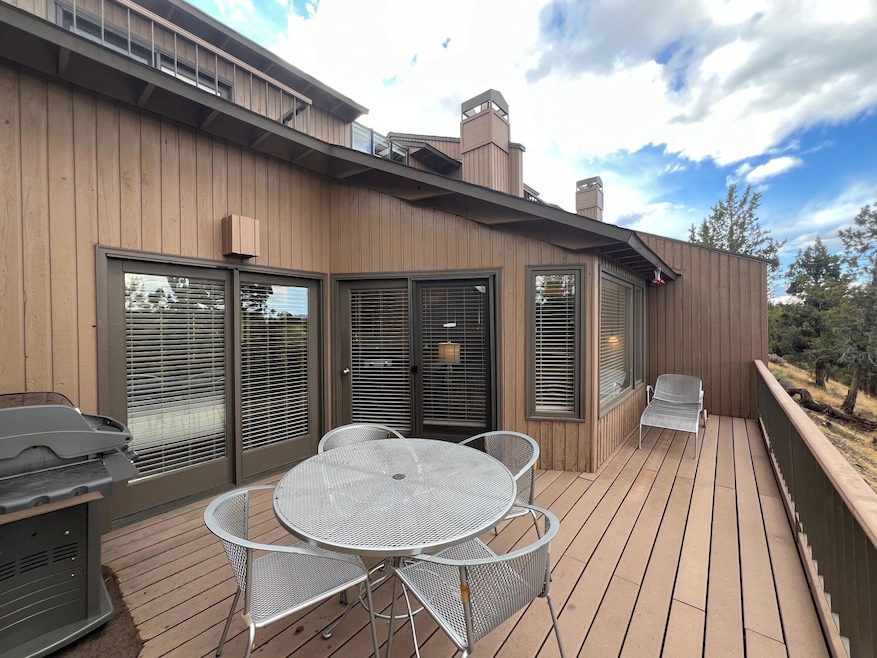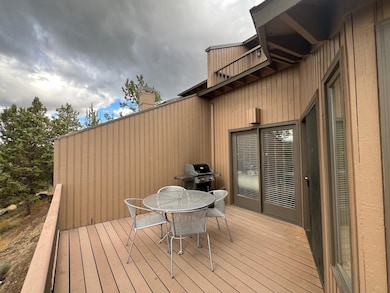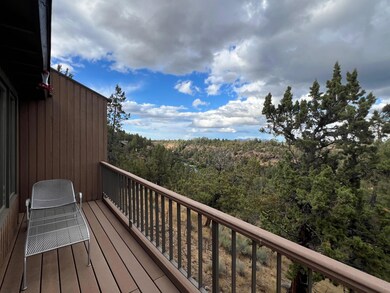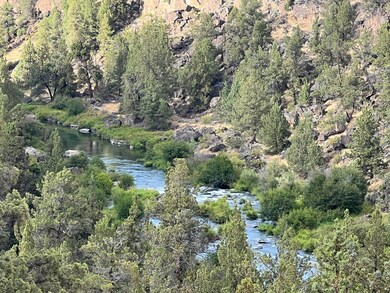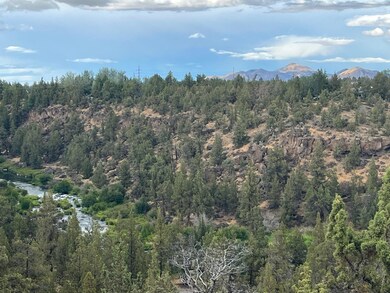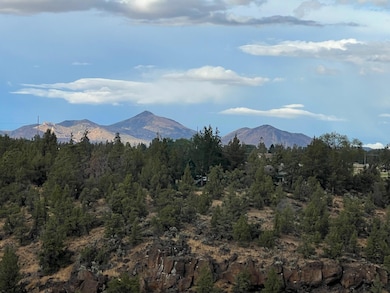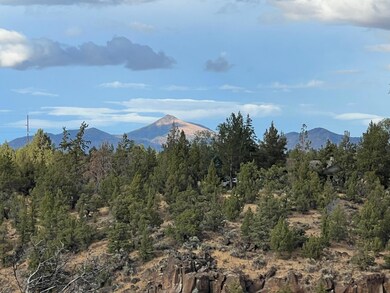
1850 Redtail Hawk Dr Unit RV53-I Redmond, OR 97756
Eagle Crest NeighborhoodEstimated payment $304/month
Highlights
- Golf Course Community
- Spa
- RV or Boat Storage in Community
- Fitness Center
- Resort Property
- River View
About This Home
One of a kind Eagle Crest Resort fractional ownership that lumps all 4 weeks together from August 21 thru September 21 every year. Enjoy the gorgeous views of the Deschutes River, Smith Rock, and Powell Butte from the private back deck of this beautiful unit. This well-appointed fractional townhome provides a private, quiet location separated from the parking area by a large lovely grassy area. Beautifully furnished with updated furniture. The array of colors in the sky can be enjoyed at sunrise and sunset from two deck locations. Let the sounds of the Deschutes River ease your mind and relax your soul. Eagle Crest is home to three golf courses, Miles of walking, biking, and hiking trails, three sports centers, an 18-hole putting course, and eateries. Enjoy the private pool only for River View Vista Estates. A new tap house along the same river canyon provides another excellent option for your enjoyment.
Home Details
Home Type
- Single Family
Year Built
- Built in 1993
Lot Details
- 6,970 Sq Ft Lot
- Landscaped
- Front Yard Sprinklers
- Sprinklers on Timer
- Property is zoned MUA10 DR LM, MUA10 DR LM
HOA Fees
- $271 Monthly HOA Fees
Parking
- Assigned Parking
Property Views
- River
- Canyon
- Mountain
Home Design
- Contemporary Architecture
- Stem Wall Foundation
- Frame Construction
- Composition Roof
Interior Spaces
- 1,168 Sq Ft Home
- 2-Story Property
- Open Floorplan
- Wet Bar
- Built-In Features
- Vaulted Ceiling
- Ceiling Fan
- Propane Fireplace
- Double Pane Windows
- Vinyl Clad Windows
- Great Room with Fireplace
Kitchen
- Eat-In Kitchen
- Breakfast Bar
- Range
- Microwave
- Dishwasher
- Kitchen Island
- Tile Countertops
- Disposal
Flooring
- Carpet
- Tile
- Vinyl
Bedrooms and Bathrooms
- 2 Bedrooms
- Linen Closet
- Walk-In Closet
- 2 Full Bathrooms
- Double Vanity
- Hydromassage or Jetted Bathtub
- Bathtub with Shower
- Bathtub Includes Tile Surround
Laundry
- Laundry Room
- Dryer
- Washer
Home Security
- Carbon Monoxide Detectors
- Fire and Smoke Detector
Outdoor Features
- Spa
- Deck
- Outdoor Storage
- Storage Shed
Schools
- Tumalo Community Elementary School
- Obsidian Middle School
- Ridgeview High School
Utilities
- Forced Air Heating and Cooling System
- Heat Pump System
- Water Heater
- Community Sewer or Septic
- Cable TV Available
Listing and Financial Details
- Exclusions: The sellers personal items in their locked storage space.
- Tenancy in Common
- Legal Lot and Block 53 / RVVE PHASE IV 53
- Assessor Parcel Number 185096
Community Details
Overview
- Resort Property
- Eagle Crest Subdivision
- On-Site Maintenance
- Maintained Community
- Property is near a preserve or public land
Amenities
- Restaurant
- Clubhouse
Recreation
- RV or Boat Storage in Community
- Golf Course Community
- Tennis Courts
- Pickleball Courts
- Sport Court
- Community Playground
- Fitness Center
- Community Pool
- Park
- Trails
- Snow Removal
Map
Home Values in the Area
Average Home Value in this Area
Tax History
| Year | Tax Paid | Tax Assessment Tax Assessment Total Assessment is a certain percentage of the fair market value that is determined by local assessors to be the total taxable value of land and additions on the property. | Land | Improvement |
|---|---|---|---|---|
| 2024 | $388 | $271,010 | -- | -- |
| 2023 | $370 | $263,210 | $0 | $0 |
| 2022 | $329 | $253,284 | $0 | $0 |
| 2021 | $389 | $174,600 | $0 | $0 |
| 2020 | $209 | $174,600 | $0 | $0 |
Property History
| Date | Event | Price | Change | Sq Ft Price |
|---|---|---|---|---|
| 08/24/2024 08/24/24 | For Sale | $5,000 | -- | $4 / Sq Ft |
Deed History
| Date | Type | Sale Price | Title Company |
|---|---|---|---|
| Warranty Deed | $11,000 | Amerititle | |
| Warranty Deed | $15,000 | Amerititle | |
| Quit Claim Deed | $300 | Accommodation | |
| Warranty Deed | $2,800 | Amerititle | |
| Warranty Deed | $8,500 | Amerititle | |
| Sheriffs Deed | $11,732 | None Available | |
| Warranty Deed | $3,000 | Amerititle | |
| Warranty Deed | -- | None Available | |
| Warranty Deed | $3,000 | Amerititle | |
| Interfamily Deed Transfer | -- | Accommodation | |
| Warranty Deed | $10,000 | Amerititle | |
| Warranty Deed | $20,000 | Amerititle | |
| Interfamily Deed Transfer | -- | -- |
Similar Homes in Redmond, OR
Source: Southern Oregon MLS
MLS Number: 220188808
APN: 182191
- 1850 Redtail Hawk Dr Unit RV53-I
- 1856 Redtail Hawk Dr Unit RV51-A
- 1856 Redtail Hawk Dr Unit RVVE 51-H
- 1836 Redtail Hawk Dr Unit RV57G
- 1836 Redtail Hawk Dr Unit RV57A
- 1830 Redtail Hawk Dr Unit RV59J
- 1824 Redtail Hawk Dr Unit RV61F
- 1916 Redtail Hawk Dr Unit RV45G
- 1936 Redtail Hawk Dr Unit RV39A
- 1950 Redtail Hawk Dr Unit RV33
- 1963 Redtail Hawk Dr Unit 32
- 1986 Redtail Hawk Dr Unit RV17E
- 1986 Redtail Hawk Dr Unit RV 17-I
- 1986 Redtail Hawk Dr Unit RV17F
- 1990 Redtail Hawk Dr Unit RV15E
- 1987 Redtail Hawk Dr Unit RVF 16-C
- 2200 Snowgoose Dr Unit RV1E
- 2250 Snowgoose Dr Unit RV4E
- 2310 Snowgoose Dr Unit 7-A
- 2028 Osprey Dr
