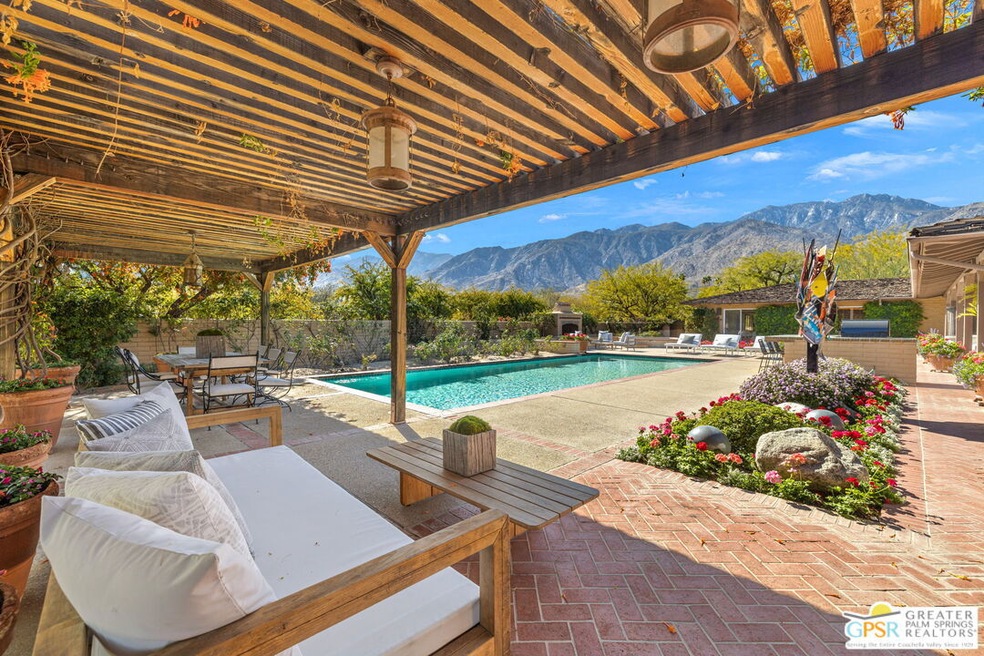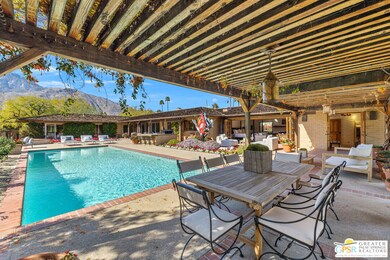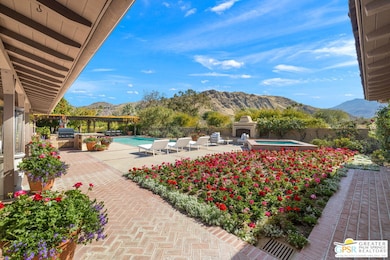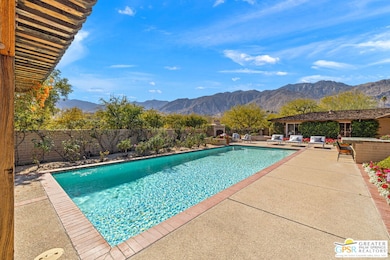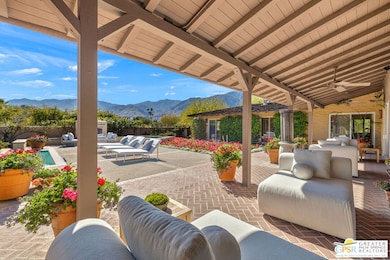
1850 Smoke Tree Ln Palm Springs, CA 92264
Highlights
- Golf Course Community
- Fitness Center
- Garage Cooled
- Palm Springs High School Rated A-
- Tennis Courts
- 24-Hour Security
About This Home
As of April 2025Discover a truly unique opportunity to own an exquisite Albert Frey-designed home in the heart of Smoke Tree Ranch! Built in the hacienda style, this home captures the essence of early California living, blending architectural charm with open, inviting spaces that make 1850 Smoke Tree Lane a must-see. Set on .73-acres with breathtaking south-facing views, this setting is perfect for outdoor gatherings, featuring inviting conversation areas, covered patios, pergolas, and a destination-style barbecue area. Relax by one of the welcoming fireplaces, both indoors and out, or delight in the surprise of a beautiful fruit orchard that adds to the home's allure. Step inside to a formal living and dining area that boasts unobstructed mountain views, complemented by striking beamed and vaulted ceilings, stunning tile work, and impeccable finishes throughout. The Chef's kitchen maintains the home's period aesthetic and offers an adjacent butler's pantry for added convenience. The Primary Suite offers seamless indoor-outdoor flow to the pool terrace, while the ensuite guest bedrooms provide sought-after privacy on the home's opposite end. Additionally, the rare climate controlled oversized four-car garage enhances the living experience. Take the Matterport virtual tour for a better sense of flow. Experience the magic of Smoke Tree Ranch, set on over 300 acres of serene beauty, and don't miss the chance to embrace a delightful desert lifestyle in this remarkable home!
Last Agent to Sell the Property
Brian Johnson
License #02227168
Home Details
Home Type
- Single Family
Est. Annual Taxes
- $30,353
Year Built
- Built in 1968
Lot Details
- 0.73 Acre Lot
- North Facing Home
- Partially Fenced Property
- Brick Fence
- Landscaped
- Sprinkler System
- Property is zoned GR5
Parking
- 4 Car Garage
- Garage Cooled
Property Views
- Panoramic
- Canyon
- Mountain
- Desert
Home Design
- Hacienda Architecture
Interior Spaces
- 3,979 Sq Ft Home
- 1-Story Property
- Built-In Features
- Beamed Ceilings
- Cathedral Ceiling
- Ceiling Fan
- Recessed Lighting
- Custom Window Coverings
- Blinds
- Window Screens
- French Doors
- Sliding Doors
- Formal Entry
- Living Room with Fireplace
- 3 Fireplaces
- Formal Dining Room
- Den
- Utility Room
Kitchen
- Oven
- Gas Cooktop
- Range Hood
- Microwave
- Dishwasher
- Tile Countertops
- Disposal
Flooring
- Carpet
- Concrete
- Tile
Bedrooms and Bathrooms
- 4 Bedrooms
- Walk-In Closet
- Powder Room
- Double Vanity
- Bathtub with Shower
Laundry
- Laundry Room
- Dryer
- Washer
Home Security
- Carbon Monoxide Detectors
- Fire and Smoke Detector
Pool
- Heated In Ground Pool
- Heated Spa
- Gunite Pool
- Gunite Spa
Outdoor Features
- Tennis Courts
- Covered patio or porch
- Built-In Barbecue
Utilities
- Forced Air Zoned Heating and Cooling System
- Vented Exhaust Fan
- Underground Utilities
- Property is located within a water district
- Water Heater
- Cable TV Available
Listing and Financial Details
- Assessor Parcel Number 510-173-001
Community Details
Overview
- No Home Owners Association
- Association fees include clubhouse, security
Amenities
- Community Fire Pit
- Picnic Area
- Clubhouse
- Meeting Room
- Recreation Room
Recreation
- Golf Course Community
- Tennis Courts
- Community Basketball Court
- Pickleball Courts
- Bocce Ball Court
- Community Playground
- Fitness Center
- Community Pool
- Horse Trails
Security
- 24-Hour Security
- Resident Manager or Management On Site
- Card or Code Access
Map
Home Values in the Area
Average Home Value in this Area
Property History
| Date | Event | Price | Change | Sq Ft Price |
|---|---|---|---|---|
| 04/16/2025 04/16/25 | Sold | $5,800,000 | -3.3% | $1,458 / Sq Ft |
| 03/17/2025 03/17/25 | Pending | -- | -- | -- |
| 02/27/2025 02/27/25 | For Sale | $5,995,000 | +172.5% | $1,507 / Sq Ft |
| 04/26/2017 04/26/17 | Sold | $2,200,000 | -4.1% | $552 / Sq Ft |
| 03/27/2017 03/27/17 | Pending | -- | -- | -- |
| 02/08/2017 02/08/17 | Price Changed | $2,295,000 | -4.2% | $576 / Sq Ft |
| 03/19/2016 03/19/16 | For Sale | $2,395,000 | +8.9% | $601 / Sq Ft |
| 03/14/2016 03/14/16 | Off Market | $2,200,000 | -- | -- |
| 03/09/2016 03/09/16 | For Sale | $2,395,000 | -- | $601 / Sq Ft |
Tax History
| Year | Tax Paid | Tax Assessment Tax Assessment Total Assessment is a certain percentage of the fair market value that is determined by local assessors to be the total taxable value of land and additions on the property. | Land | Improvement |
|---|---|---|---|---|
| 2023 | $30,353 | $2,379,394 | $717,876 | $1,661,518 |
| 2022 | $30,392 | $2,332,740 | $703,800 | $1,628,940 |
| 2021 | $11,728 | $888,579 | $192,939 | $695,640 |
| 2020 | $11,198 | $879,469 | $190,961 | $688,508 |
| 2019 | $11,003 | $862,225 | $187,217 | $675,008 |
| 2018 | $10,797 | $845,320 | $183,547 | $661,773 |
| 2017 | $10,637 | $828,747 | $179,949 | $648,798 |
| 2016 | $10,324 | $812,498 | $176,421 | $636,077 |
| 2015 | $9,924 | $800,295 | $173,772 | $626,523 |
| 2014 | $9,822 | $784,620 | $170,369 | $614,251 |
Deed History
| Date | Type | Sale Price | Title Company |
|---|---|---|---|
| Gift Deed | -- | -- | |
| Interfamily Deed Transfer | -- | -- | |
| Interfamily Deed Transfer | -- | -- |
Similar Homes in Palm Springs, CA
Source: The MLS
MLS Number: 25504389PS
APN: 510-173-001
- 2645 Anza Trail
- 1981 Rancho Vista Trail
- 2779 Princess Ln
- 2716 Anza Trail
- 1859 Sandcliff Rd
- 2142 S Toledo Ave
- 2255 S Araby Dr
- 1597 E Sierra Way
- 2040 S Chico Dr
- 1881 S Araby Dr Unit 25
- 1881 S Araby Dr Unit 16
- 1810 Sandcliff Rd
- 2024 S Tulare Dr
- 1793 Pintura Cir W
- 2300 S Bisnaga Ave
- 2211 S La Paz Way
- 2082 S Madrona Dr
- 1784 S Araby Dr Unit 19
- 2943 Candlelight Ln
- 1651 E Twin Palms Dr
