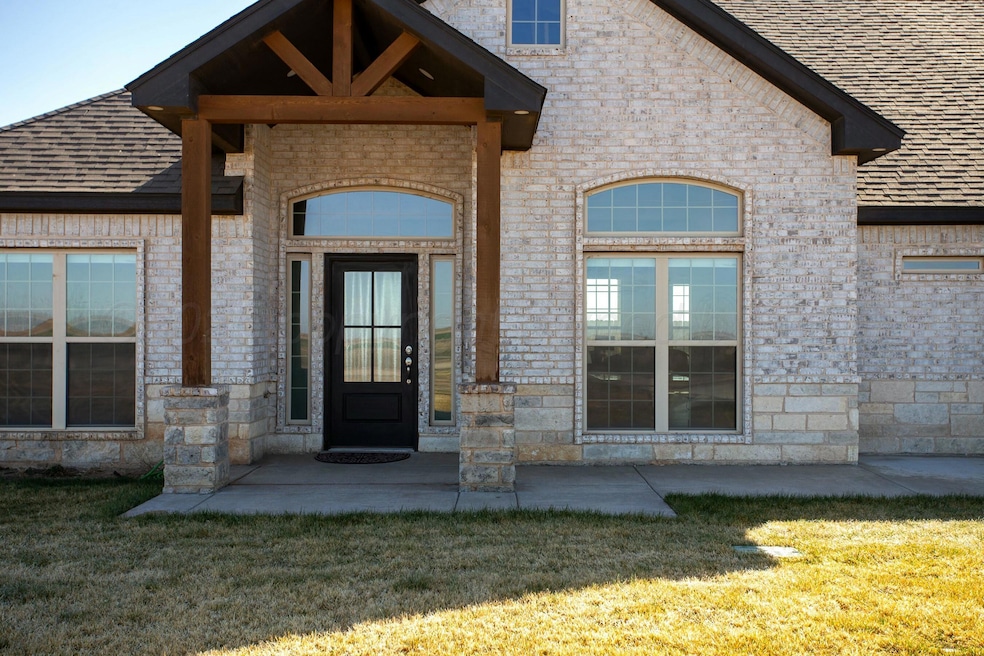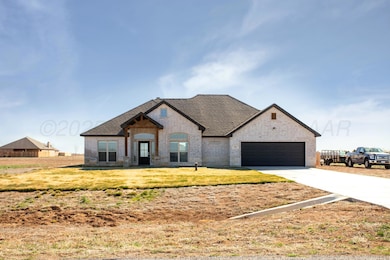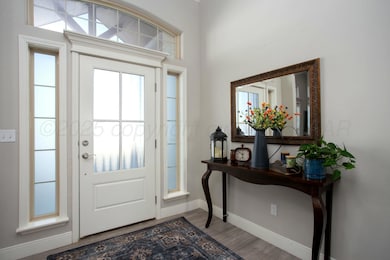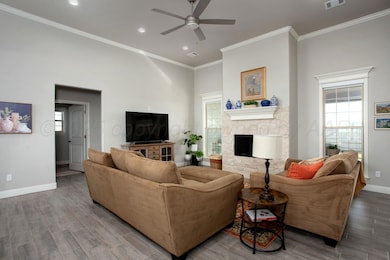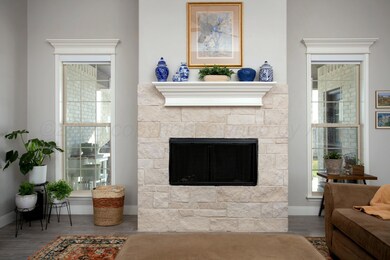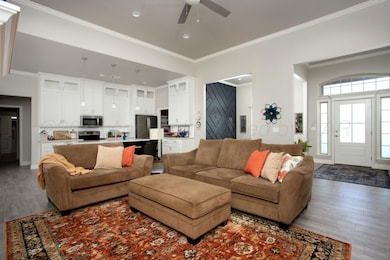
18501 Helium Rd Canyon, TX 79015
Estimated payment $2,619/month
Highlights
- Popular Property
- Traditional Architecture
- 2 Car Attached Garage
- Canyon Intermediate School Rated A
- No HOA
- Inside Utility
About This Home
Welcome to this stunning home, built in 2023, offering the perfect blend of modern design and comfort. Situated on a spacious 1-acre lot, this beautiful three-bedroom, two-bathroom home boasts an open-concept layout, ideal for both everyday living and entertaining. The heart of the home features a cozy fireplace, adding warmth and charm to the living space. The impressive kitchen is a chef's dream, complete with high-end finishes and a large pantry that provides ample storage. With meticulous attention to detail throughout, this home is a true showstopper, offering the perfect combination of style, functionality, and tranquility. Don't miss the opportunity to make this dream home yours!
Home Details
Home Type
- Single Family
Est. Annual Taxes
- $5,350
Year Built
- Built in 2023
Lot Details
- 1.01 Acre Lot
- West Facing Home
- Wood Fence
- Sprinkler System
- Zoning described as 2000 - SW of Amarillo City Limits
Parking
- 2 Car Attached Garage
- Front Facing Garage
- Garage Door Opener
Home Design
- Traditional Architecture
- Brick Exterior Construction
- Slab Foundation
- Composition Roof
Interior Spaces
- 2,048 Sq Ft Home
- 1-Story Property
- Ceiling Fan
- Wood Burning Fireplace
- Living Room with Fireplace
- Inside Utility
- Utility Room
Kitchen
- Oven
- Cooktop
- Microwave
- Dishwasher
Bedrooms and Bathrooms
- 3 Bedrooms
- 2 Full Bathrooms
Laundry
- Laundry in Utility Room
- Electric Dryer Hookup
Location
- Outside City Limits
Schools
- Spring Canyon Elementary School
- Canyon Intermed./Jr High Middle School
- Canyon High School
Utilities
- Central Heating and Cooling System
- Private Company Owned Well
- Well
- Electric Water Heater
- Septic Tank
- Septic System
Community Details
- No Home Owners Association
- Association Phone (806) 341-0873
Listing and Financial Details
- Assessor Parcel Number 303932
Map
Home Values in the Area
Average Home Value in this Area
Tax History
| Year | Tax Paid | Tax Assessment Tax Assessment Total Assessment is a certain percentage of the fair market value that is determined by local assessors to be the total taxable value of land and additions on the property. | Land | Improvement |
|---|---|---|---|---|
| 2024 | $5,350 | $382,948 | $30,000 | $352,948 |
| 2023 | $52 | $3,750 | $3,750 | $0 |
Property History
| Date | Event | Price | Change | Sq Ft Price |
|---|---|---|---|---|
| 03/21/2025 03/21/25 | For Sale | $390,000 | -- | $190 / Sq Ft |
Deed History
| Date | Type | Sale Price | Title Company |
|---|---|---|---|
| Deed | -- | None Listed On Document | |
| Deed | -- | None Listed On Document | |
| Warranty Deed | -- | None Listed On Document |
Mortgage History
| Date | Status | Loan Amount | Loan Type |
|---|---|---|---|
| Open | $50,000 | New Conventional | |
| Closed | $50,000 | New Conventional |
Similar Homes in Canyon, TX
Source: Amarillo Association of REALTORS®
MLS Number: 25-2743
APN: 000000303932
- 18400 Colt St
- 18350 Colt St
- 9901 Benelli Rd
- 18300 Colt St
- 9950 Benelli Rd
- 9850 Benelli Rd
- 18501 Rhino Rd
- 9550 Elite St
- 18999 Devon Rd
- 10070 Steelwood Ln
- 17701 White Wing Rd
- 10025 Steelwood Ln
- 10115 Steelwood Ln
- 10155 Steelwood Ln
- 9981 Steelwood Ln
- 10024 Steelwood Ln
- 9934 Steelwood Ln
- 9835 Steelwood Ln
- 9891 Steelwood Ln
- 9845 Steelwood Ln
