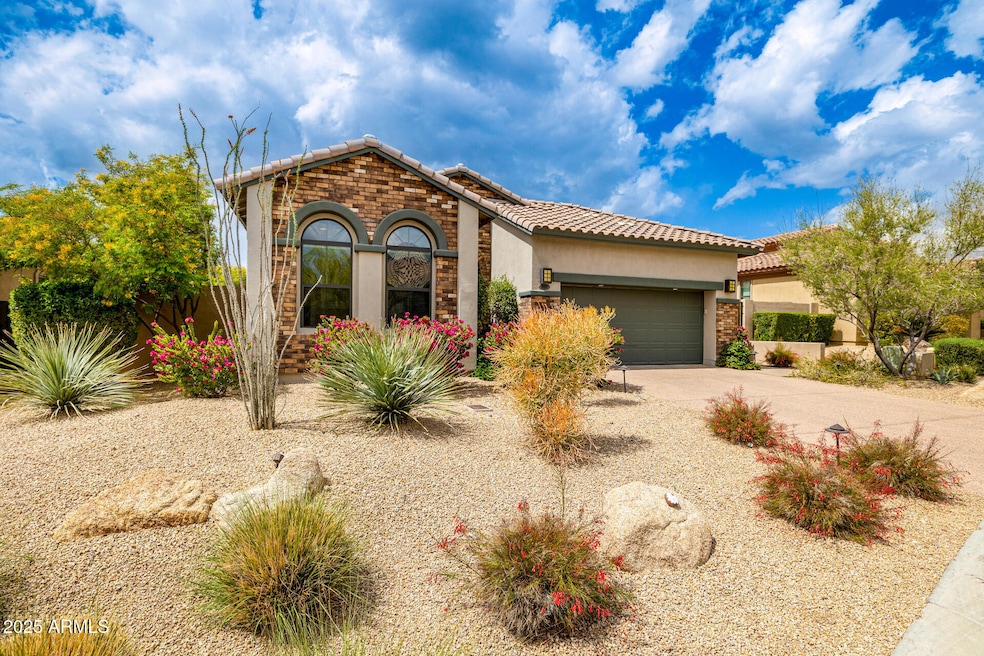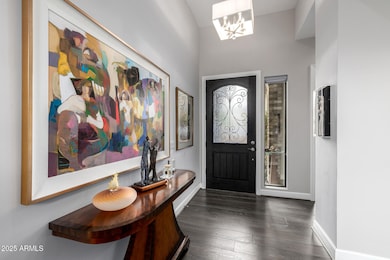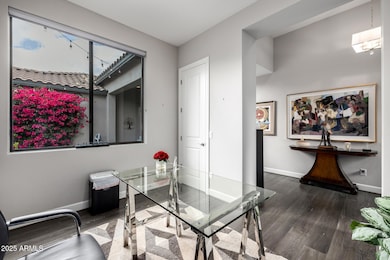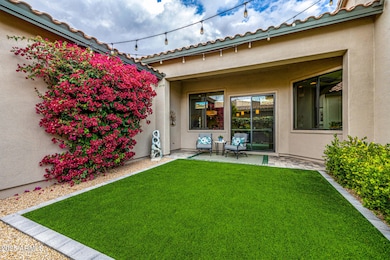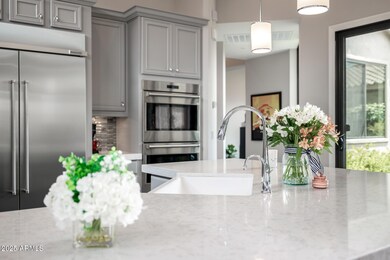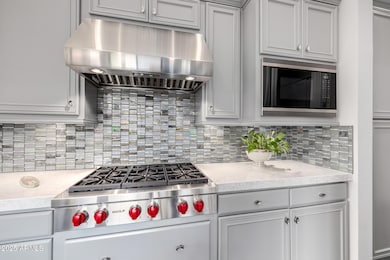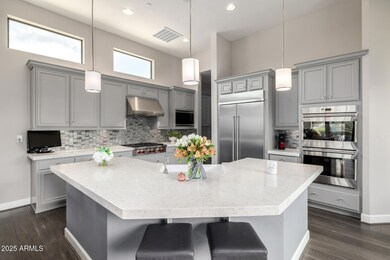
18502 N 98th Way Scottsdale, AZ 85255
McDowell Mountain Ranch NeighborhoodEstimated payment $9,104/month
Highlights
- Fitness Center
- Gated with Attendant
- Wood Flooring
- Copper Ridge School Rated A
- Clubhouse
- Granite Countertops
About This Home
This stunning home showcases one of the most coveted and rarely available floor plans in Windgate Ranch—designed for both luxury and flexibility. The dedicated home office can easily be converted into a third bedroom, perfect for families, guests, or multigenerational living. For those who need even more room, one could explore converting the side courtyard into an extension of the home to create an additional living space or bedroom with an ensuite bath, making this home incredibly adaptable to your evolving needs.A charming arched brick entry and lushly landscaped walkway welcome you into a light-filled interior with soaring ceilings and handcrafted wide-plank wood floors. The gourmet kitchen is a showstopper with thick quartz countertops, a professional-grade Wolf gas cooktop, designer cabinetry, and a massive island. Just off the kitchen, peaceful courtyard currently serves as a yoga or coffee retreat. The extended great room opens to a serene backyard oasis that backs to a natural wash for added privacy. The luxurious primary suite includes plush carpet, a spa-like bath with a soaking tub, a no-step walk-in shower, and a private water closet. A separate guest suite with an ensuite bath is perfect for hosting. Additional highlights include an extended garage with ample storage, a covered patio with brick pavers, a pebble-poured driveway, and a charming chalet-inspired brick façade. Windgate Ranch offers an unmatched lifestyle with resort-style pools, tennis and pickleball courts, a new fitness center, scenic walking trails, and a lively community lounge.
Home Details
Home Type
- Single Family
Est. Annual Taxes
- $3,865
Year Built
- Built in 2017
Lot Details
- 8,242 Sq Ft Lot
- Desert faces the front of the property
- Wrought Iron Fence
- Wood Fence
- Block Wall Fence
- Artificial Turf
- Front and Back Yard Sprinklers
- Sprinklers on Timer
- Private Yard
HOA Fees
- $415 Monthly HOA Fees
Parking
- 2 Car Garage
- Oversized Parking
Home Design
- Wood Frame Construction
- Tile Roof
- Stucco
Interior Spaces
- 2,067 Sq Ft Home
- 1-Story Property
- Ceiling height of 9 feet or more
- Ceiling Fan
- Double Pane Windows
- Low Emissivity Windows
- Security System Owned
Kitchen
- Breakfast Bar
- Gas Cooktop
- Built-In Microwave
- Kitchen Island
- Granite Countertops
Flooring
- Wood
- Carpet
- Tile
Bedrooms and Bathrooms
- 2 Bedrooms
- Primary Bathroom is a Full Bathroom
- 2.5 Bathrooms
- Dual Vanity Sinks in Primary Bathroom
- Bathtub With Separate Shower Stall
Accessible Home Design
- No Interior Steps
Schools
- Copper Ridge Elementary And Middle School
- Chaparral High School
Utilities
- Cooling Available
- Heating System Uses Natural Gas
- Tankless Water Heater
- High Speed Internet
- Cable TV Available
Listing and Financial Details
- Tax Lot 637
- Assessor Parcel Number 217-11-973
Community Details
Overview
- Association fees include ground maintenance
- Ccmc Association, Phone Number (480) 921-7500
- Built by Toll Brothers
- Windgate Ranch Phase 2 Plat E Replat Subdivision, Allegra Floorplan
Amenities
- Clubhouse
- Theater or Screening Room
- Recreation Room
Recreation
- Tennis Courts
- Community Playground
- Fitness Center
- Heated Community Pool
- Community Spa
- Bike Trail
Security
- Gated with Attendant
Map
Home Values in the Area
Average Home Value in this Area
Tax History
| Year | Tax Paid | Tax Assessment Tax Assessment Total Assessment is a certain percentage of the fair market value that is determined by local assessors to be the total taxable value of land and additions on the property. | Land | Improvement |
|---|---|---|---|---|
| 2025 | $3,865 | $57,122 | -- | -- |
| 2024 | $3,820 | $54,402 | -- | -- |
| 2023 | $3,820 | $92,950 | $18,590 | $74,360 |
| 2022 | $3,624 | $69,550 | $13,910 | $55,640 |
| 2021 | $3,851 | $62,220 | $12,440 | $49,780 |
| 2020 | $3,817 | $59,280 | $11,850 | $47,430 |
| 2019 | $3,683 | $56,170 | $11,230 | $44,940 |
| 2018 | $3,567 | $40,335 | $40,335 | $0 |
| 2017 | $1,933 | $41,715 | $41,715 | $0 |
| 2016 | $1,896 | $34,365 | $34,365 | $0 |
| 2015 | $1,925 | $28,224 | $28,224 | $0 |
Property History
| Date | Event | Price | Change | Sq Ft Price |
|---|---|---|---|---|
| 04/03/2025 04/03/25 | For Sale | $1,499,000 | -- | $725 / Sq Ft |
Deed History
| Date | Type | Sale Price | Title Company |
|---|---|---|---|
| Special Warranty Deed | $672,494 | Westminster Title Agency | |
| Special Warranty Deed | -- | Westminster Title Agency |
Mortgage History
| Date | Status | Loan Amount | Loan Type |
|---|---|---|---|
| Open | $350,000 | Adjustable Rate Mortgage/ARM | |
| Closed | $350,000 | Adjustable Rate Mortgage/ARM |
Similar Homes in Scottsdale, AZ
Source: Arizona Regional Multiple Listing Service (ARMLS)
MLS Number: 6845672
APN: 217-11-973
- 18491 N 98th Way
- 18650 N Thompson Peak Pkwy Unit 1028
- 18391 N 97th Place
- 18438 N 96th Way
- 18720 N 101st St Unit 3006
- 18720 N 101st St Unit 3021
- 18720 N 101st St Unit 2017
- 18720 N 101st St Unit 2016
- 18720 N 101st St Unit 3019
- 18720 N 101st St Unit 2006
- 18720 N 101st St Unit 4019/18
- 18720 N 101st St Unit 3005
- 18720 N 101st St Unit 3016
- 18720 N 101st St Unit 3017
- 18720 N 101st St Unit 2019
- 18720 N 101st St Unit 2005
- 18720 N 101st St Unit 2012
- 18720 N 101st St Unit 3007
- 18720 N 101st St Unit 2013
- 18720 N 101st St Unit 3013
