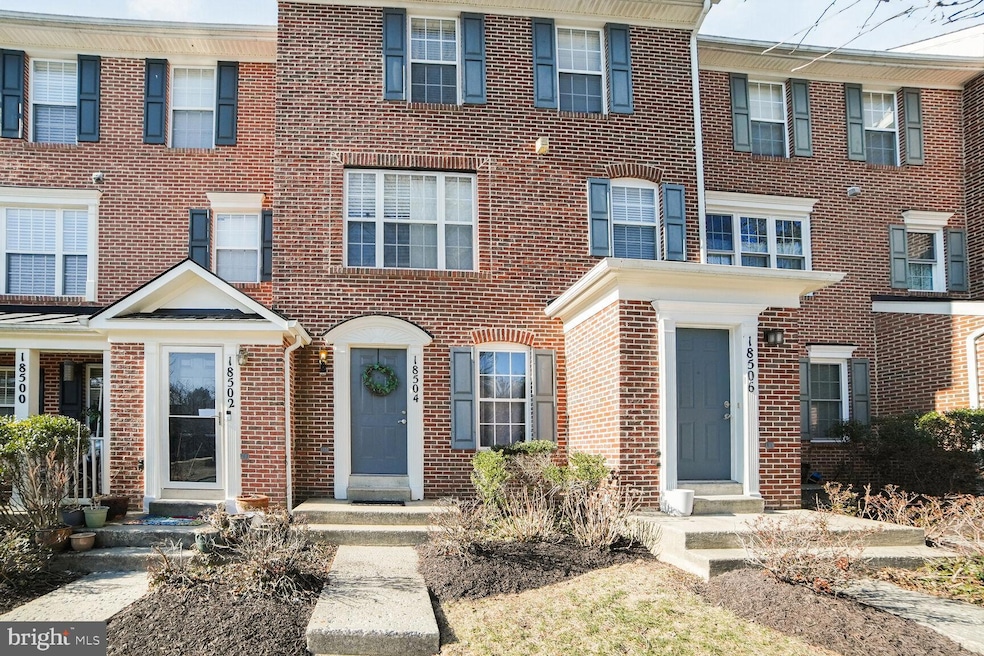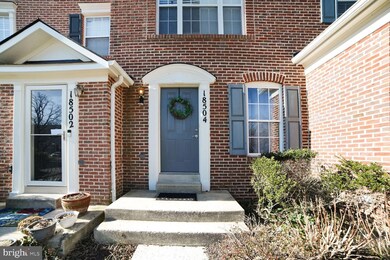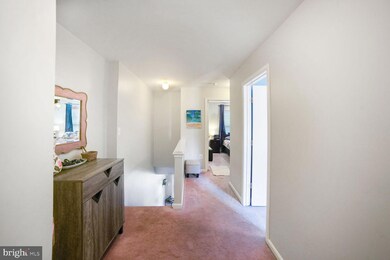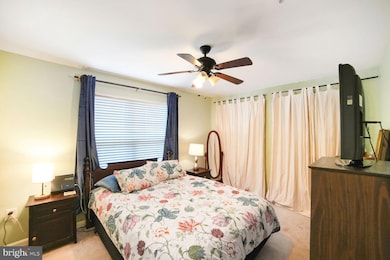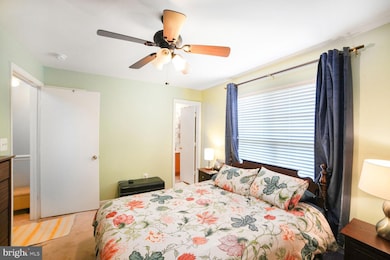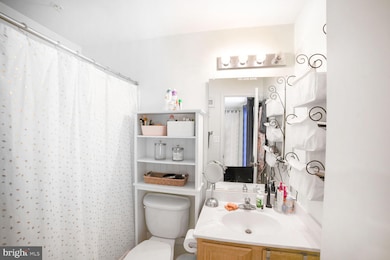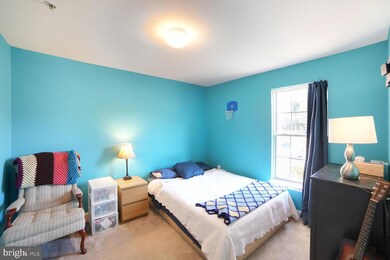
Highlights
- Contemporary Architecture
- Community Pool
- Dogs and Cats Allowed
- Olney Elementary School Rated A
- Central Heating and Cooling System
About This Home
As of April 2025Welcome to this beautifully maintained 2-bedroom, 2.5-bathroom condo located in the desirable Norbeck Grove community. Offering a spacious, modern layout, this home is perfect for anyone looking for comfort and convenience. The entry level features two bedrooms. The primary bedroom offers multiple closets and a private bathroom. The second bedroom also has its own full bathroom, making it ideal for guests or family members. The lower level features an open-concept living and dining area with large windows that allow plenty of natural light to flood the space. The fully-equipped kitchen boasts ample cabinetry for all your storage needs. A convenient half-bath and walk-out to the backyard on this level adds to the home's functionality.
Residents of Norbeck Grove enjoy access to community amenities, including walking paths, parks, and a peaceful atmosphere. Located just minutes from shopping, dining, and major commuter routes, this condo offers both convenience and tranquility. Don't miss the opportunity to make this beautiful home yours!
Property Details
Home Type
- Condominium
Est. Annual Taxes
- $3,286
Year Built
- Built in 1999
HOA Fees
Home Design
- Contemporary Architecture
- Brick Exterior Construction
Interior Spaces
- 1,136 Sq Ft Home
- Property has 2 Levels
- Washer and Dryer Hookup
Bedrooms and Bathrooms
- 2 Main Level Bedrooms
Parking
- Assigned parking located at #504
- Parking Lot
- 1 Assigned Parking Space
Utilities
- Central Heating and Cooling System
- Natural Gas Water Heater
Listing and Financial Details
- Assessor Parcel Number 160803274957
Community Details
Overview
- Association fees include pool(s), trash, lawn maintenance, snow removal
- Low-Rise Condominium
- Norbeck Grove Subdivision
Recreation
- Community Pool
Pet Policy
- Dogs and Cats Allowed
Map
Home Values in the Area
Average Home Value in this Area
Property History
| Date | Event | Price | Change | Sq Ft Price |
|---|---|---|---|---|
| 04/17/2025 04/17/25 | Sold | $302,000 | +1.0% | $266 / Sq Ft |
| 03/08/2025 03/08/25 | Pending | -- | -- | -- |
| 03/06/2025 03/06/25 | For Sale | $299,000 | -- | $263 / Sq Ft |
Tax History
| Year | Tax Paid | Tax Assessment Tax Assessment Total Assessment is a certain percentage of the fair market value that is determined by local assessors to be the total taxable value of land and additions on the property. | Land | Improvement |
|---|---|---|---|---|
| 2024 | $3,286 | $256,667 | $0 | $0 |
| 2023 | $2,366 | $238,333 | $0 | $0 |
| 2022 | $1,773 | $220,000 | $66,000 | $154,000 |
| 2021 | $1,958 | $216,667 | $0 | $0 |
| 2020 | $4,243 | $213,333 | $0 | $0 |
| 2019 | $4,148 | $210,000 | $63,000 | $147,000 |
| 2018 | $2,070 | $210,000 | $63,000 | $147,000 |
| 2017 | $1,876 | $210,000 | $0 | $0 |
| 2016 | $1,527 | $185,000 | $0 | $0 |
| 2015 | $1,527 | $181,667 | $0 | $0 |
| 2014 | $1,527 | $178,333 | $0 | $0 |
Mortgage History
| Date | Status | Loan Amount | Loan Type |
|---|---|---|---|
| Open | $161,000 | Purchase Money Mortgage | |
| Closed | $161,000 | Purchase Money Mortgage |
Deed History
| Date | Type | Sale Price | Title Company |
|---|---|---|---|
| Deed | $161,000 | -- | |
| Deed | $161,000 | -- | |
| Deed | $131,240 | -- | |
| Deed | $131,240 | -- | |
| Deed | $118,000 | -- | |
| Deed | $99,937 | -- | |
| Deed | $91,062 | -- |
Similar Home in the area
Source: Bright MLS
MLS Number: MDMC2168798
APN: 08-03274957
- 18527 Denhigh Cir
- 18129 Ivy Ln
- 4822 Broom Dr
- 18009 Archwood Way
- 4711 Thornhurst Dr
- 4425 Thornhurst Dr
- 4422 Winding Oak Dr
- 4201 Briars Rd
- 4710 Bready Rd
- 4706 Bready Rd
- 17900 Bowie Mill Rd
- 4337 Skymist Terrace
- 4605 Bettswood Dr
- 4320 Skymist Terrace
- 4811 Olney Laytonsville Rd
- 4020 Fulford St
- 18417 Azalea Dr
- 4008 Briars Rd
- 17601 Kirk Ln
- 18804 Willow Grove Rd
