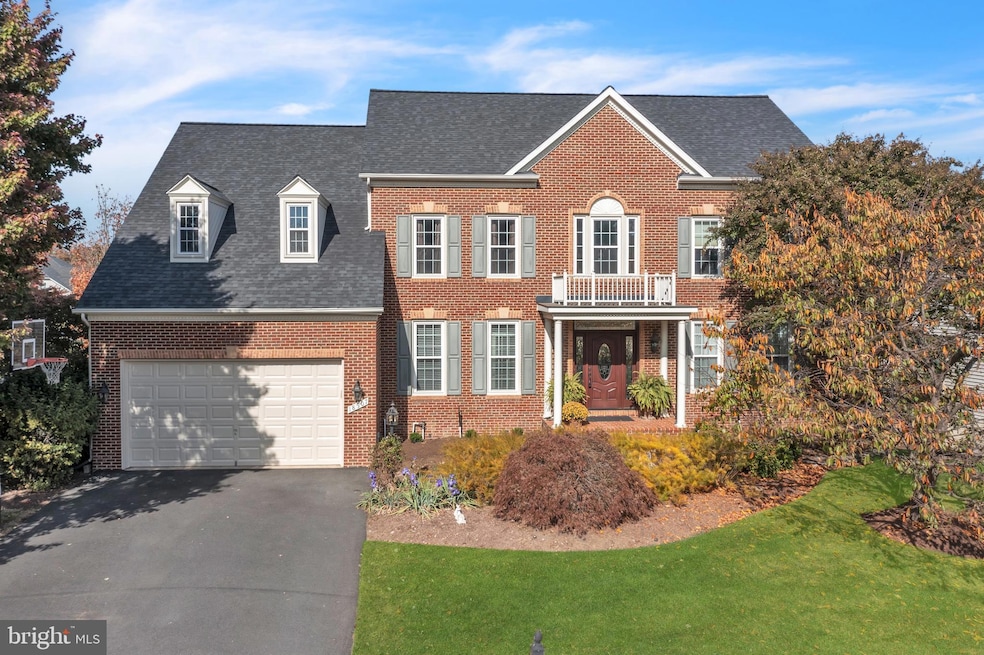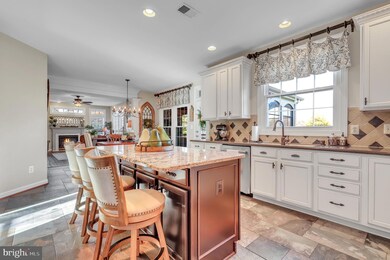
18507 Cattail Spring Dr Leesburg, VA 20176
Highlights
- Eat-In Gourmet Kitchen
- Colonial Architecture
- Deck
- John W. Tolbert Jr. Elementary School Rated A
- Clubhouse
- Traditional Floor Plan
About This Home
As of December 2024Welcome to this Stunning single family home, perfectly situated on a desirable corner lot in beautiful Spring Lakes. This meticulously maintained home boasts 4 spacious bedrooms and 4.5 bathrooms, offering an ideal blend of comfort and style. A two story foyer, gleaming hardwood flooring and updates throughout make this NV Homes Potomac III model a perfect 10. The main level features a private office space, formal living and dining room areas with walls of windows. Enter into the Gourmet Kitchen with large center island is perfect for meal prep and hosting! The unique OPEN flow from the Kitchen into the Family Room allows for large gatherings and features a fireplace for cozy nights. The SHOWSTOPPER is the EXPANSIVE Four Seasons room off the kitchen This space, with its own fireplace, provides a serene space to unwind and enjoy outdoor dining all year long.
The upper level features an oversized primary suite with separate sitting room/den area, tray ceiling and hardwood floors plus a generous size walk-in closet. The primary bath has dual vanities and extra storage. and separate water closet. Two large bedrooms connect with a buddy bath, while the third bedroom is an en-suite and tucked away to the front of the home. The fully finished lower level offers a wet bar, a ‘hang out/media room, workout room, full bathroom, recreation area and ample storage areas. Enjoy a 2 car garage with a 4 foot bump out perfect for large cars or additional storage. Outside, enjoy the beautifully landscaped yard, complete with a spacious patio and fire pit—perfect for gatherings while also enjoying the fully fenced backyard. The Spring Lakes community amenities include a full-sized outdoor pool, tennis courts, playgrounds, open spaces and walking trails enhancing your lifestyle with recreational opportunities. Ideally located near shopping centers, including Wegmans, the new Trader Joe’s, tons of local restaurants, Leesburg Premium Outlets, and conveniently close to commuter routes.
Last Agent to Sell the Property
Allison Taylor
Redfin Corporation License #0225196423

Co-Listed By
Rebecca Haughian
Redfin Corporation License #5011569
Home Details
Home Type
- Single Family
Est. Annual Taxes
- $7,812
Year Built
- Built in 2001
Lot Details
- 0.37 Acre Lot
- Corner Lot
- Property is zoned PDH3
HOA Fees
- $125 Monthly HOA Fees
Parking
- 2 Car Attached Garage
- 4 Driveway Spaces
- Front Facing Garage
- Garage Door Opener
Home Design
- Colonial Architecture
- Brick Exterior Construction
- Permanent Foundation
- Vinyl Siding
Interior Spaces
- Property has 3 Levels
- Traditional Floor Plan
- Ceiling Fan
- Recessed Lighting
- Screen For Fireplace
- Gas Fireplace
- Window Treatments
- Family Room Off Kitchen
- Formal Dining Room
- Wood Flooring
- Garden Views
- Attic
Kitchen
- Eat-In Gourmet Kitchen
- Built-In Oven
- Cooktop
- Built-In Microwave
- Ice Maker
- Dishwasher
- Kitchen Island
- Disposal
Bedrooms and Bathrooms
- 4 Bedrooms
- Main Floor Bedroom
- En-Suite Bathroom
Laundry
- Dryer
- Washer
Basement
- Heated Basement
- Basement Fills Entire Space Under The House
- Interior Basement Entry
Outdoor Features
- Deck
- Enclosed patio or porch
Schools
- Heritage High School
Utilities
- Forced Air Heating and Cooling System
- Natural Gas Water Heater
Listing and Financial Details
- Tax Lot 27
- Assessor Parcel Number 148391697000
Community Details
Overview
- Association fees include common area maintenance, management, pool(s), snow removal, trash
- Spring Lakes HOA
- Spring Lakes Subdivision
Amenities
- Common Area
- Clubhouse
Recreation
- Tennis Courts
- Community Playground
- Community Pool
- Jogging Path
Map
Home Values in the Area
Average Home Value in this Area
Property History
| Date | Event | Price | Change | Sq Ft Price |
|---|---|---|---|---|
| 12/09/2024 12/09/24 | Sold | $1,105,000 | +5.2% | $259 / Sq Ft |
| 11/07/2024 11/07/24 | Pending | -- | -- | -- |
| 11/07/2024 11/07/24 | For Sale | $1,049,990 | -- | $246 / Sq Ft |
Tax History
| Year | Tax Paid | Tax Assessment Tax Assessment Total Assessment is a certain percentage of the fair market value that is determined by local assessors to be the total taxable value of land and additions on the property. | Land | Improvement |
|---|---|---|---|---|
| 2024 | $7,813 | $903,190 | $281,200 | $621,990 |
| 2023 | $7,541 | $861,870 | $281,200 | $580,670 |
| 2022 | $7,281 | $818,090 | $221,200 | $596,890 |
| 2021 | $6,781 | $691,930 | $201,200 | $490,730 |
| 2020 | $6,827 | $659,630 | $181,200 | $478,430 |
| 2019 | $6,743 | $645,270 | $181,200 | $464,070 |
| 2018 | $6,593 | $607,640 | $181,200 | $426,440 |
| 2017 | $6,764 | $601,280 | $181,200 | $420,080 |
| 2016 | $6,942 | $606,290 | $0 | $0 |
| 2015 | $6,965 | $432,450 | $0 | $432,450 |
| 2014 | $6,651 | $424,680 | $0 | $424,680 |
Mortgage History
| Date | Status | Loan Amount | Loan Type |
|---|---|---|---|
| Open | $773,500 | New Conventional | |
| Previous Owner | $365,000 | New Conventional | |
| Previous Owner | $380,000 | New Conventional | |
| Previous Owner | $305,000 | New Conventional | |
| Previous Owner | $300,700 | New Conventional |
Deed History
| Date | Type | Sale Price | Title Company |
|---|---|---|---|
| Deed | $1,105,000 | First American Title | |
| Deed | $413,470 | -- |
Similar Homes in Leesburg, VA
Source: Bright MLS
MLS Number: VALO2082816
APN: 148-39-1697
- 42744 Falls View Square
- 42848 Forest Spring Dr
- 18518 Sierra Springs Square
- 18522 Sierra Springs Square
- 18405 Sugar Snap Cir
- 18401 Sugar Snap Cir
- 18409 Sugar Snap Cir
- 18397 Sugar Snap Cir
- 18413 Sugar Snap Cir
- 18393 Sugar Snap Cir
- 42737 Kula Pond Dr
- 18389 Sugar Snap Cir
- 18396 Sugar Snap Cir
- 42736 Kula Pond Dr
- 42721 Kula Pond Dr
- 42857 Cattail Creek Dr
- 43057 Fridays Run Ln
- 42853 Cattail Creek Dr
- 42717 Kula Pond Dr
- 43053 Fridays Run Ln






