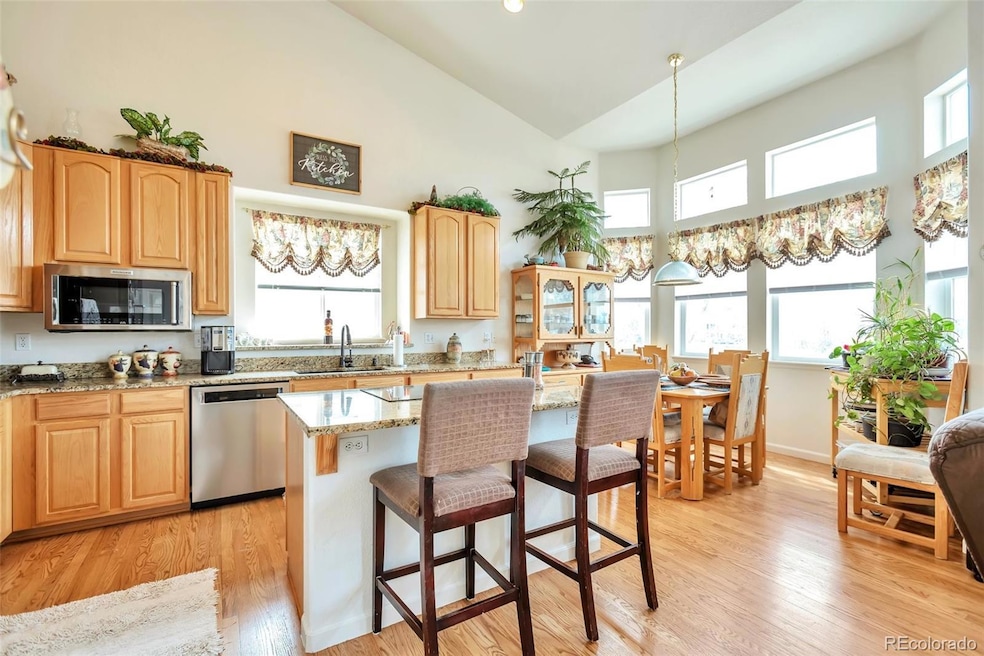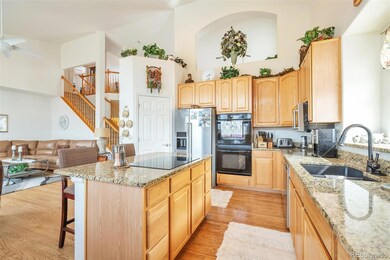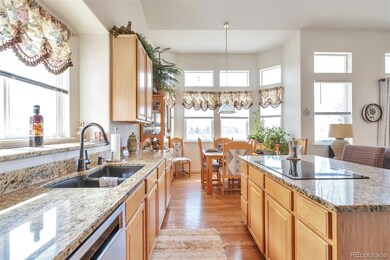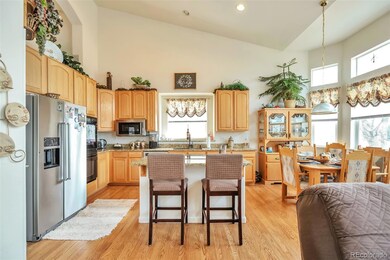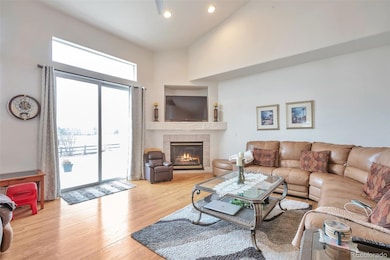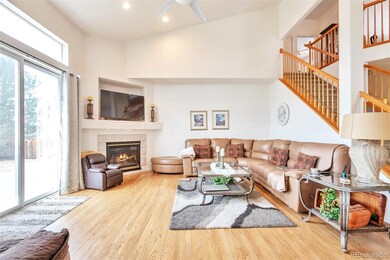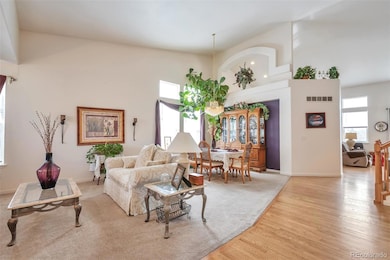
1851 Ute Creek Dr Longmont, CO 80504
East Side NeighborhoodHighlights
- On Golf Course
- Wood Flooring
- High Ceiling
- Fall River Elementary School Rated A-
- Loft
- Granite Countertops
About This Home
As of April 2025Showings will start Tuesday, March 11th.
Welcome to this beautifully maintained home situated on a stunning golf course, offering breathtaking mountain views. Featuring a spacious main floor primary bedroom, this home is designed for comfort and convenience. Beautiful hardwood floors flow throughout the main level, enhanced by an abundance of natural light that creates a warm, inviting atmosphere.
The kitchen boasts sleek granite countertops and stainless steel appliances, perfect for preparing meals while enjoying the picturesque surroundings. For added convenience, both a washer and dryer are located on the main and second floors.
Enjoy peace of mind with a brand-new roof being installed on April 1st. The expansive 3-car garage provides ample storage and parking space. Step outside into the large backyard, complete with a spacious patio ideal for entertaining or simply relaxing while taking in the mountain views. This is a must-see home that combines elegance, functionality, and location.
Last Agent to Sell the Property
Century 21 Signature Realty North, Inc. Brokerage Email: Brittany@SRTHomes.com,408-568-1580 License #100091218

Home Details
Home Type
- Single Family
Est. Annual Taxes
- $5,132
Year Built
- Built in 2003
Lot Details
- 0.25 Acre Lot
- On Golf Course
- Property is Fully Fenced
- Landscaped
- Front and Back Yard Sprinklers
HOA Fees
- $80 Monthly HOA Fees
Parking
- 3 Car Attached Garage
Property Views
- Golf Course
- Mountain
Home Design
- Brick Exterior Construction
- Frame Construction
- Composition Roof
- Wood Siding
Interior Spaces
- 2-Story Property
- High Ceiling
- Ceiling Fan
- Smart Doorbell
- Family Room with Fireplace
- Living Room
- Dining Room
- Loft
- Unfinished Basement
- Sump Pump
Kitchen
- Microwave
- Dishwasher
- Kitchen Island
- Granite Countertops
- Disposal
Flooring
- Wood
- Carpet
- Tile
Bedrooms and Bathrooms
- Walk-In Closet
- Jack-and-Jill Bathroom
Laundry
- Laundry Room
- Dryer
- Washer
Home Security
- Carbon Monoxide Detectors
- Fire and Smoke Detector
Eco-Friendly Details
- Smoke Free Home
Outdoor Features
- Patio
- Rain Gutters
- Front Porch
Schools
- Fall River Elementary School
- Trail Ridge Middle School
- Skyline High School
Utilities
- Forced Air Heating and Cooling System
- Natural Gas Connected
- High Speed Internet
Community Details
- Sunhouse Terrace Association, Phone Number (303) 772-5812
- Spring Valley Subdivision
Listing and Financial Details
- Exclusions: Sellers personal property.
- Assessor Parcel Number R0149736
Map
Home Values in the Area
Average Home Value in this Area
Property History
| Date | Event | Price | Change | Sq Ft Price |
|---|---|---|---|---|
| 04/04/2025 04/04/25 | Sold | $775,000 | +1.3% | $293 / Sq Ft |
| 03/12/2025 03/12/25 | Pending | -- | -- | -- |
| 03/07/2025 03/07/25 | For Sale | $765,000 | -- | $289 / Sq Ft |
Tax History
| Year | Tax Paid | Tax Assessment Tax Assessment Total Assessment is a certain percentage of the fair market value that is determined by local assessors to be the total taxable value of land and additions on the property. | Land | Improvement |
|---|---|---|---|---|
| 2024 | $5,062 | $53,654 | $7,303 | $46,351 |
| 2023 | $5,062 | $53,654 | $10,988 | $46,351 |
| 2022 | $4,384 | $44,300 | $8,382 | $35,918 |
| 2021 | $3,744 | $45,574 | $8,623 | $36,951 |
| 2020 | $2,962 | $37,645 | $7,651 | $29,994 |
| 2019 | $2,916 | $37,645 | $7,651 | $29,994 |
| 2018 | $2,894 | $37,663 | $7,848 | $29,815 |
| 2017 | $2,854 | $41,638 | $8,676 | $32,962 |
| 2016 | $2,817 | $37,428 | $10,587 | $26,841 |
| 2015 | $3,409 | $28,624 | $7,084 | $21,540 |
| 2014 | $2,674 | $28,624 | $7,084 | $21,540 |
Mortgage History
| Date | Status | Loan Amount | Loan Type |
|---|---|---|---|
| Open | $560,800 | New Conventional | |
| Previous Owner | $396,000 | Balloon | |
| Previous Owner | $380,000 | New Conventional | |
| Previous Owner | $368,000 | Stand Alone First | |
| Previous Owner | $318,098 | Balloon |
Deed History
| Date | Type | Sale Price | Title Company |
|---|---|---|---|
| Warranty Deed | $775,000 | Homestead Title | |
| Interfamily Deed Transfer | -- | Chicago Title Company | |
| Quit Claim Deed | -- | None Available | |
| Special Warranty Deed | $353,443 | First American Heritage Titl |
Similar Homes in Longmont, CO
Source: REcolorado®
MLS Number: 8572258
APN: 1205253-14-017
- 1853 Rannoch Dr
- 1927 Rannoch Dr
- 1931 Rannoch Dr
- 1430 Whitehall Dr Unit 9A
- 1949 Wasach Dr
- 1518 Whitehall Dr
- 1508 Aspenwood Ln
- 1608 Cedarwood Dr
- 1629 Metropolitan Dr
- 1702 Montgomery Cir
- 1711 Wildlife Place
- 2000 Prestwick Ct
- 1145 Wyndemere Cir
- 1942 Kentmere Dr
- 1512 Lasalle Way
- 1427 Deerwood Dr
- 1463 Moonlight Dr
- 2310 Provenance St
- 2260 Aegean Way
- 1451 Moonlight Dr
