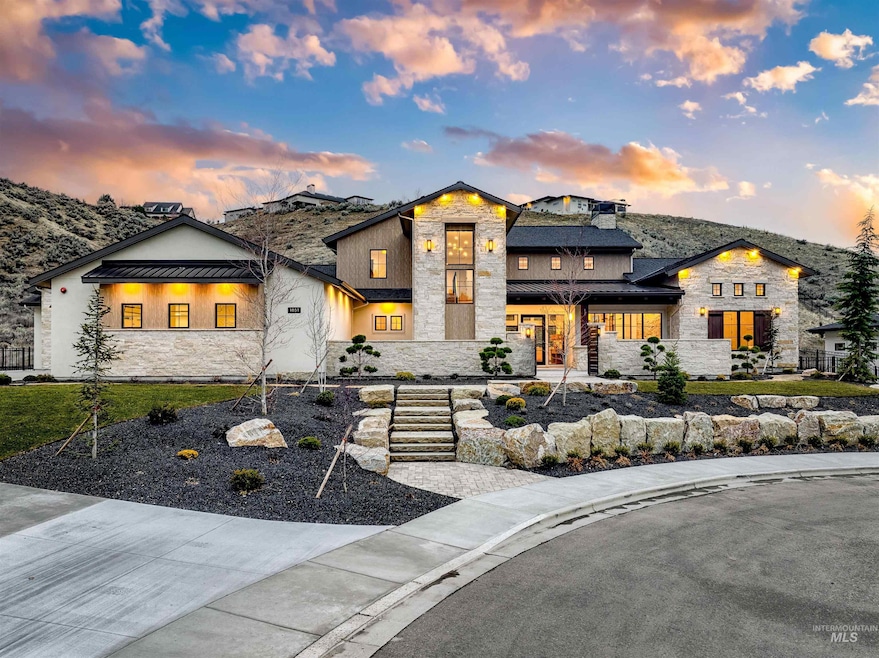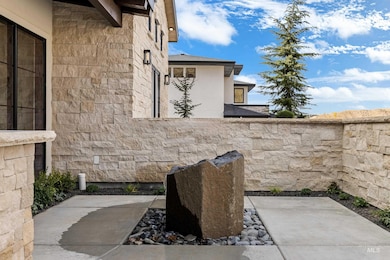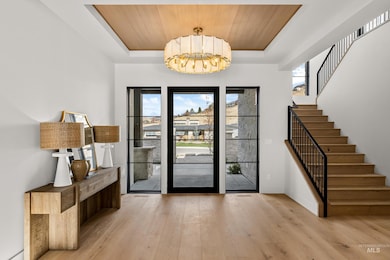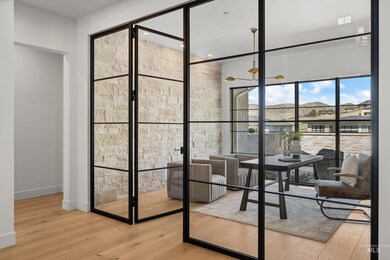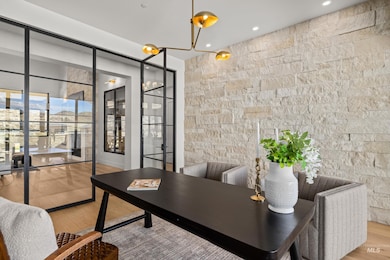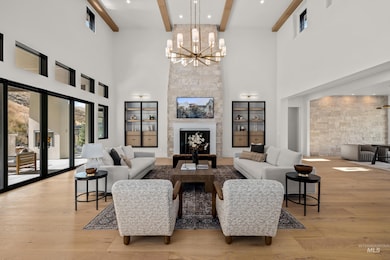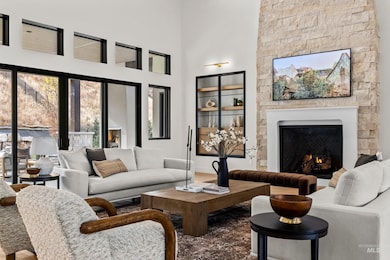
$3,167,000
- 4 Beds
- 5 Baths
- 4,200 Sq Ft
- 1347 E Chardie Rd
- Boise, ID
Nestled along Crane Creek golf course (private membership), this architectural masterpiece by Jim Glancey brings the outdoors in with panoramic views stretching from the western Boise skyline to the majestic foothills. Set in the coveted Highlands Cove community, the location pairs peaceful seclusion with easy downtown access. For outdoor enthusiasts, the Ridge to Rivers trail system beckons
Denise Thiry Keller Williams Realty Boise
