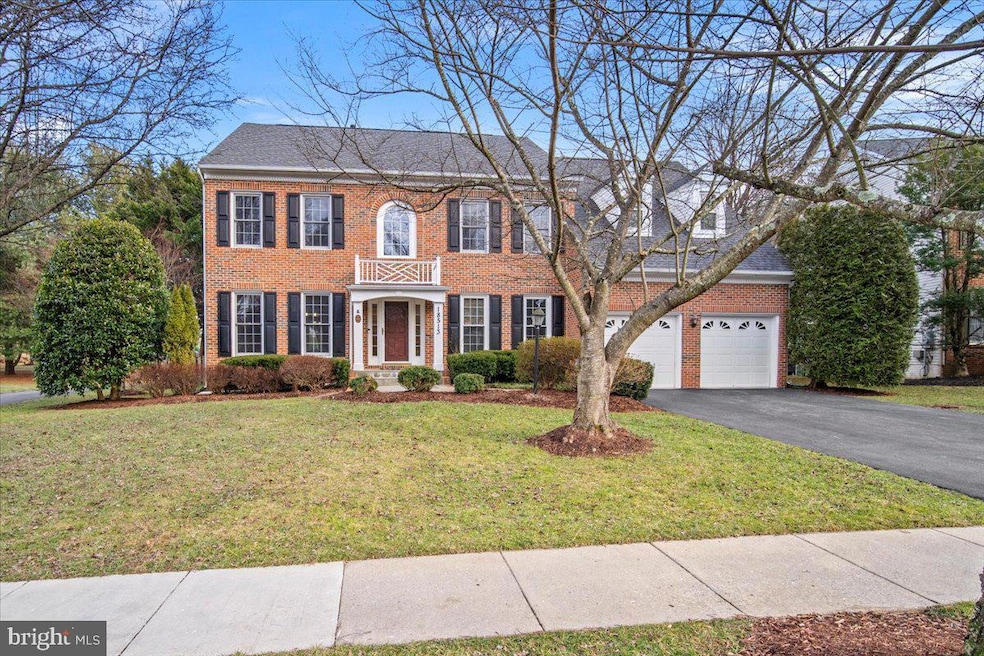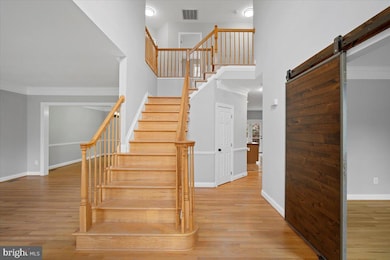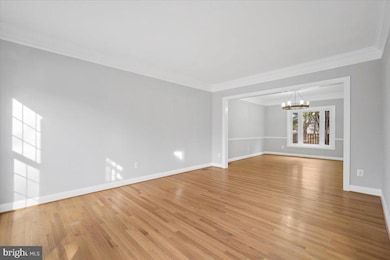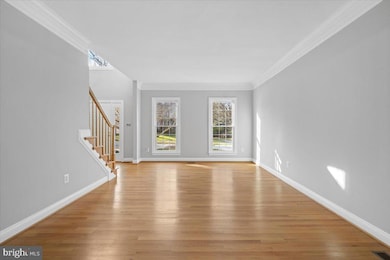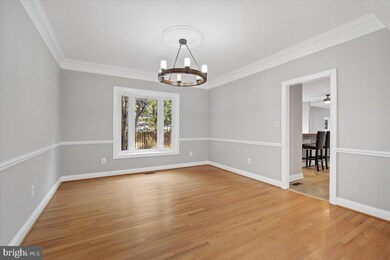
Highlights
- Colonial Architecture
- 1 Fireplace
- 2 Car Attached Garage
- Olney Elementary School Rated A
- Community Pool
- Central Air
About This Home
As of March 2025Welcome to 18513 Denhigh circle in beautiful Olney! This gorgeous home features 5 second level bedrooms, and 4.5 baths. Enter into a stunning 2 story foyer, an elegant barn door to your right opens to a full size office, as you continue on into a gourmet kitchen equip with gas appliances and a spacious island. A large family room, formal dining,formal living room and mudroom complete the level. Upstairs you will find two secondary bedrooms with a jack and jill style bath, a large hall bath and two additional bedrooms. The primary suite is drenched in natural light and accents vaulted ceilings, dual walk in closets, and a large en-suite with soaking tub, walk in shower and water closet. The walk up lower level showcases new carpet, a large private bonus room, wet bar and ample storage. Outside a brand new Trex deck opens to a perfectly flat and fenced in yard. Backing to the Norbeck Grove community playground, tennis courts, trails, minutes from the community pool and center of Olney, this home has it all!
Home Details
Home Type
- Single Family
Est. Annual Taxes
- $10,225
Year Built
- Built in 2000
Lot Details
- 9,403 Sq Ft Lot
- Property is zoned RE1
HOA Fees
- $82 Monthly HOA Fees
Parking
- 2 Car Attached Garage
- Front Facing Garage
- Driveway
Home Design
- Colonial Architecture
- Brick Exterior Construction
- Active Radon Mitigation
Interior Spaces
- Property has 3 Levels
- 1 Fireplace
- Finished Basement
Bedrooms and Bathrooms
- 5 Bedrooms
Utilities
- Central Air
- Heat Pump System
- Natural Gas Water Heater
Listing and Financial Details
- Tax Lot 140
- Assessor Parcel Number 160803099484
- $488 Front Foot Fee per year
Community Details
Overview
- Norbeck Grove Subdivision
Recreation
- Community Pool
Map
Home Values in the Area
Average Home Value in this Area
Property History
| Date | Event | Price | Change | Sq Ft Price |
|---|---|---|---|---|
| 03/14/2025 03/14/25 | Sold | $1,025,000 | 0.0% | $219 / Sq Ft |
| 02/16/2025 02/16/25 | Pending | -- | -- | -- |
| 02/13/2025 02/13/25 | For Sale | $1,025,000 | +41.4% | $219 / Sq Ft |
| 02/28/2018 02/28/18 | Sold | $725,000 | -0.7% | $159 / Sq Ft |
| 02/17/2018 02/17/18 | Pending | -- | -- | -- |
| 02/12/2018 02/12/18 | For Sale | $729,900 | -- | $160 / Sq Ft |
Tax History
| Year | Tax Paid | Tax Assessment Tax Assessment Total Assessment is a certain percentage of the fair market value that is determined by local assessors to be the total taxable value of land and additions on the property. | Land | Improvement |
|---|---|---|---|---|
| 2024 | $10,225 | $806,933 | $0 | $0 |
| 2023 | $8,927 | $756,067 | $0 | $0 |
| 2022 | $7,986 | $705,200 | $246,400 | $458,800 |
| 2021 | $7,677 | $682,267 | $0 | $0 |
| 2020 | $7,400 | $659,333 | $0 | $0 |
| 2019 | $7,131 | $636,400 | $246,400 | $390,000 |
| 2018 | $6,907 | $615,700 | $0 | $0 |
| 2017 | $6,702 | $595,000 | $0 | $0 |
| 2016 | -- | $574,300 | $0 | $0 |
| 2015 | $6,196 | $573,200 | $0 | $0 |
| 2014 | $6,196 | $572,100 | $0 | $0 |
Mortgage History
| Date | Status | Loan Amount | Loan Type |
|---|---|---|---|
| Open | $400,000 | New Conventional | |
| Previous Owner | $750,000 | Purchase Money Mortgage | |
| Previous Owner | $250,000 | Commercial |
Deed History
| Date | Type | Sale Price | Title Company |
|---|---|---|---|
| Special Warranty Deed | $1,025,000 | First American Title | |
| Deed | $725,000 | Passport Title Services Llc | |
| Deed | $420,000 | -- |
Similar Homes in the area
Source: Bright MLS
MLS Number: MDMC2165966
APN: 08-03099484
- 18527 Denhigh Cir
- 18129 Ivy Ln
- 4822 Broom Dr
- 18009 Archwood Way
- 4711 Thornhurst Dr
- 4422 Winding Oak Dr
- 4425 Thornhurst Dr
- 4403 Winding Oak Dr
- 4201 Briars Rd
- 4710 Bready Rd
- 17900 Bowie Mill Rd
- 4811 Olney Laytonsville Rd
- 4337 Skymist Terrace
- 4706 Bready Rd
- 4605 Bettswood Dr
- 4320 Skymist Terrace
- 4020 Fulford St
- 18417 Azalea Dr
- 4008 Briars Rd
- 18804 Willow Grove Rd
