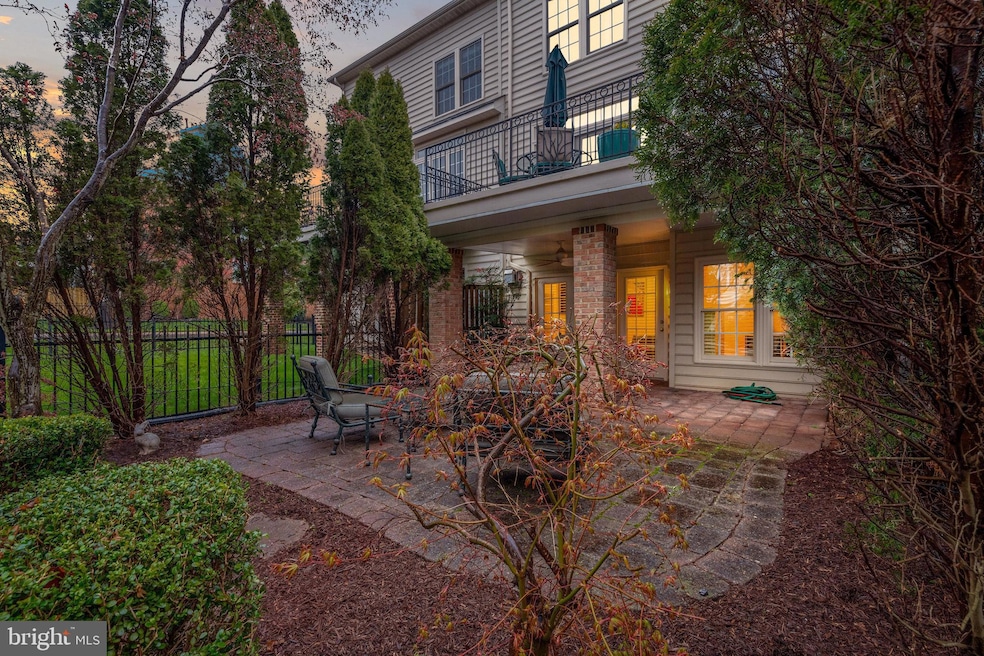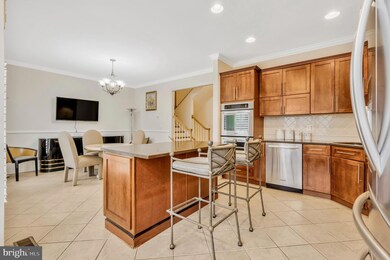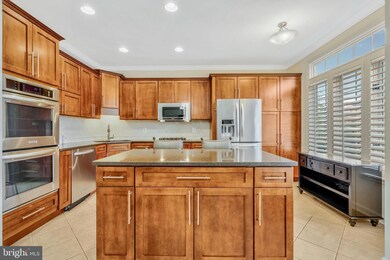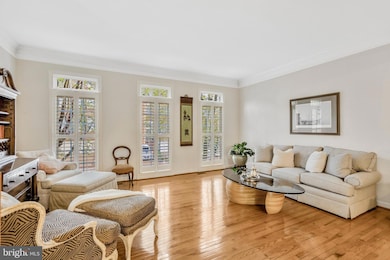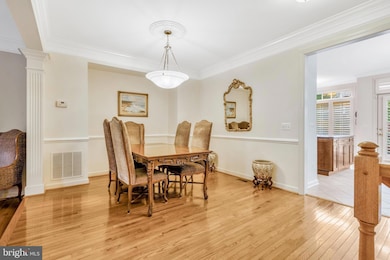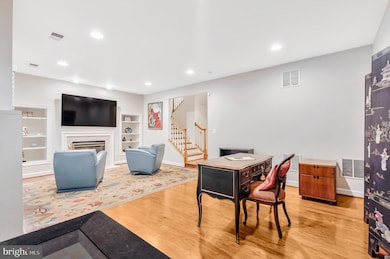
18513 Perdido Bay Terrace Leesburg, VA 20176
Highlights
- Pier or Dock
- Gated Community
- Open Floorplan
- Heritage High School Rated A
- View of Trees or Woods
- Colonial Architecture
About This Home
As of July 2024$50,000 price reduction! Come see this 3 Bed, 4 bath brick front town home with a private, tree lined backyard, 2 car garage and huge Great Room with Gas Fireplace and Bath. Located at the convenient end of the gated River Creek Community. Convenient because the house location is Only a 4-minute walk to the luxurious Club House, a 5-minute walk to the Fitness Center & Pool swim complex, and a 9-minute walk to Confluence Park where Goose Creek meets the Potomac River & the community dock, soccer field, basketball & pickle ball courts, and Tot lot are located! All the extras one would expect in a fine house are here including hardwood flooring, elegant crown moldings, recessed lighting, chair rail, plantation shutters, a gourmet kitchen overlooking a family room, and a gas fireplace surrounded by built-ins & adorned with custom moldings! You enter your new home and are greeted by a 2-story wood floored foyer resplendent with crown molding and a built-in to house a family heirloom of your choice. Walk up to a massive Great Room appointed with custom moldings and a triple set of Transom Capped over-sized Windows letting in all that healthy natural light! Walk back to a chandelier lit elegant dining area featuring crown molding, chair rail, and a recessed area for that's perfect for your Sideboard or China Press. Behind this area, in the modern entertainment flow style, find a gourmet kitchen overlooking your family room. Off of the kitchen, a convenient door leads to a massive 21' x 12' entertainment deck- perfect for your outdoor meals and entertaining. Of course, there is a convenient first floor powder room, located away from the kitchen, for you and your guests comfort and privacy. The Chef's kitchen features newer KitchenAid appliances including double ovens, microwave, GE Profile gas cook-top, a center island and European style wooden cabinets with pullouts. An elegantly finished wooden staircase leads to a spacious second floor with two full baths. Your primary bedroom En-suite includes a double sink bathroom with separate soaking tub and shower. A massive 10' x 6' walk-in closet will house any wardrobe. The elegant tray ceiling has a modern style ceiling fan to compliment all of the natural light. Everyone's favorite- a second floor laundry accommodates a full-sized washer and dryer- no stack-able units here! The two other bright and airy bedrooms are serviced by their own full bath complete with tub. The ground level sports a massive 23' x 15' office/recreation room. The gas fireplace, surrounded by built-in bookcases, is the focal point of this multi-purpose space. Doors off of this room lead to an English style fenced backyard resplendent with Boxwoods and Crepe Myrtles. New roof installed 2023! Newer 75 Gallon Gas Hot Water Heater installed in Fall of 2021! Finally, the house is complete with an over-sized 2-car direct entry garage with remote operated garage door and 10' x 5' separate storage area. The driveway holds 2 cars off the street. Additional parking is first come on two side streets. River Creek is a resort style gated community made up of about 1,100 town & single-family homes. The Club House dining and bar area are second to none. The amenities including a unique hiker/biker system of paved paths, stretching over 3 miles that connect the community from the front gate to the Potomac River. A community dock where you can launch your kayak, paddle board or canoe and fish, is state of the art. The championship golf course still has membership opportunities. Located less than 20 minutes from Dulles International Airport & only 45 minutes from Washington D.C., this community has it all. It is located only minutes from fine shopping at the likes of Wegmans, Giant Food, Target, and Costco. Finally, the community is located in vibrant Loudoun County Virginia; home to over 40 wineries and breweries and scenic hiking trails. Come and spend the next chapter of your life at River Creek! Seller can close in 2-3 weeks.
Townhouse Details
Home Type
- Townhome
Est. Annual Taxes
- $5,958
Year Built
- Built in 2002
Lot Details
- 2,178 Sq Ft Lot
- Backs To Open Common Area
- Infill Lot
- Decorative Fence
- Landscaped
- Extensive Hardscape
- Back Yard
HOA Fees
- $239 Monthly HOA Fees
Parking
- 2 Car Attached Garage
- Garage Door Opener
- Driveway
Home Design
- Colonial Architecture
- Slab Foundation
- Architectural Shingle Roof
- Asphalt Roof
- Vinyl Siding
- Masonry
Interior Spaces
- 2,464 Sq Ft Home
- Property has 3 Levels
- Open Floorplan
- Crown Molding
- Tray Ceiling
- Ceiling height of 9 feet or more
- Recessed Lighting
- Fireplace With Glass Doors
- Fireplace Mantel
- Gas Fireplace
- Double Pane Windows
- Double Hung Windows
- French Doors
- Sliding Doors
- Entrance Foyer
- Family Room
- Living Room
- Dining Room
- Recreation Room
- Views of Woods
- Security Gate
Kitchen
- Breakfast Area or Nook
- Built-In Oven
- Cooktop
- Built-In Microwave
- Dishwasher
- Kitchen Island
- Upgraded Countertops
- Disposal
Flooring
- Wood
- Carpet
- Ceramic Tile
Bedrooms and Bathrooms
- 3 Bedrooms
- En-Suite Primary Bedroom
- Walk-In Closet
- Soaking Tub
- Walk-in Shower
Laundry
- Laundry Room
- Laundry on upper level
- Electric Dryer
- Washer
Finished Basement
- Walk-Out Basement
- Garage Access
- Rear Basement Entry
- Natural lighting in basement
Outdoor Features
- Deck
- Patio
- Rain Gutters
Schools
- Frances Hazel Reid Elementary School
- Heritage High School
Utilities
- Forced Air Heating and Cooling System
- Vented Exhaust Fan
- 60 Gallon+ Natural Gas Water Heater
Listing and Financial Details
- Tax Lot 136
- Assessor Parcel Number 080372678000
Community Details
Overview
- $110 Recreation Fee
- $850 Capital Contribution Fee
- Association fees include common area maintenance, management, pool(s), pier/dock maintenance, recreation facility, road maintenance, security gate, snow removal, trash
- River Creek Home Owners Association
- Built by NV Homes
- River Creek Subdivision, Randolph Floorplan
- Property Manager
Amenities
- Picnic Area
- Common Area
Recreation
- Pier or Dock
- Community Basketball Court
- Volleyball Courts
- Community Playground
- Community Pool
- Jogging Path
- Bike Trail
Pet Policy
- Pets Allowed
Security
- Gated Community
Map
Home Values in the Area
Average Home Value in this Area
Property History
| Date | Event | Price | Change | Sq Ft Price |
|---|---|---|---|---|
| 07/18/2024 07/18/24 | Sold | $737,000 | -1.7% | $299 / Sq Ft |
| 05/24/2024 05/24/24 | Price Changed | $749,500 | -6.3% | $304 / Sq Ft |
| 04/06/2024 04/06/24 | For Sale | $799,500 | +26.9% | $324 / Sq Ft |
| 05/03/2021 05/03/21 | Sold | $630,000 | +0.8% | $256 / Sq Ft |
| 04/05/2021 04/05/21 | Pending | -- | -- | -- |
| 04/02/2021 04/02/21 | For Sale | $624,900 | 0.0% | $254 / Sq Ft |
| 05/18/2018 05/18/18 | Rented | $2,700 | 0.0% | -- |
| 05/17/2018 05/17/18 | Under Contract | -- | -- | -- |
| 05/09/2018 05/09/18 | For Rent | $2,700 | 0.0% | -- |
| 05/12/2015 05/12/15 | Rented | $2,700 | 0.0% | -- |
| 04/06/2015 04/06/15 | Under Contract | -- | -- | -- |
| 03/21/2015 03/21/15 | For Rent | $2,700 | -- | -- |
Tax History
| Year | Tax Paid | Tax Assessment Tax Assessment Total Assessment is a certain percentage of the fair market value that is determined by local assessors to be the total taxable value of land and additions on the property. | Land | Improvement |
|---|---|---|---|---|
| 2024 | $5,816 | $672,410 | $240,000 | $432,410 |
| 2023 | $5,958 | $680,950 | $240,000 | $440,950 |
| 2022 | $5,439 | $611,130 | $200,000 | $411,130 |
| 2021 | $5,045 | $514,790 | $140,000 | $374,790 |
| 2020 | $5,098 | $492,550 | $140,000 | $352,550 |
| 2019 | $4,918 | $470,620 | $140,000 | $330,620 |
| 2018 | $5,041 | $464,630 | $140,000 | $324,630 |
| 2017 | $5,059 | $449,710 | $140,000 | $309,710 |
| 2016 | $5,086 | $444,230 | $0 | $0 |
| 2015 | $5,132 | $312,150 | $0 | $312,150 |
| 2014 | $5,169 | $307,500 | $0 | $307,500 |
Mortgage History
| Date | Status | Loan Amount | Loan Type |
|---|---|---|---|
| Previous Owner | $375,000 | New Conventional | |
| Previous Owner | $405,200 | Stand Alone Refi Refinance Of Original Loan | |
| Previous Owner | $450,000 | New Conventional | |
| Previous Owner | $261,700 | New Conventional |
Deed History
| Date | Type | Sale Price | Title Company |
|---|---|---|---|
| Warranty Deed | $737,000 | First American Title | |
| Warranty Deed | $630,000 | Highland Title & Escrow | |
| Warranty Deed | $562,500 | -- | |
| Deed | $327,125 | -- |
Similar Homes in Leesburg, VA
Source: Bright MLS
MLS Number: VALO2067964
APN: 080-37-2678
- 43800 Ballybunion Terrace
- 43781 Apache Wells Terrace
- 18448 Silverado Terrace
- 18435 Jupiter Hills Terrace
- 18459 Buena Vista Square
- 44136 Riverpoint Dr
- 18322 Fairway Oaks Square
- 18545 Sandpiper Place
- 43961 Riverpoint Dr
- 43497 Monarch Beach Square
- 43587 Catchfly Terrace
- 43412 Westchester Square
- 18843 Accokeek Terrace
- 18263 Mullfield Village Terrace
- 18231 Cypress Point Terrace
- 43488 Calphams Mill Ct
- 43489 Calphams Mill Ct
- 18972 Day Sailor Terrace
- 43294 Creekbank Ct
- 43899 Siren Song Terrace
