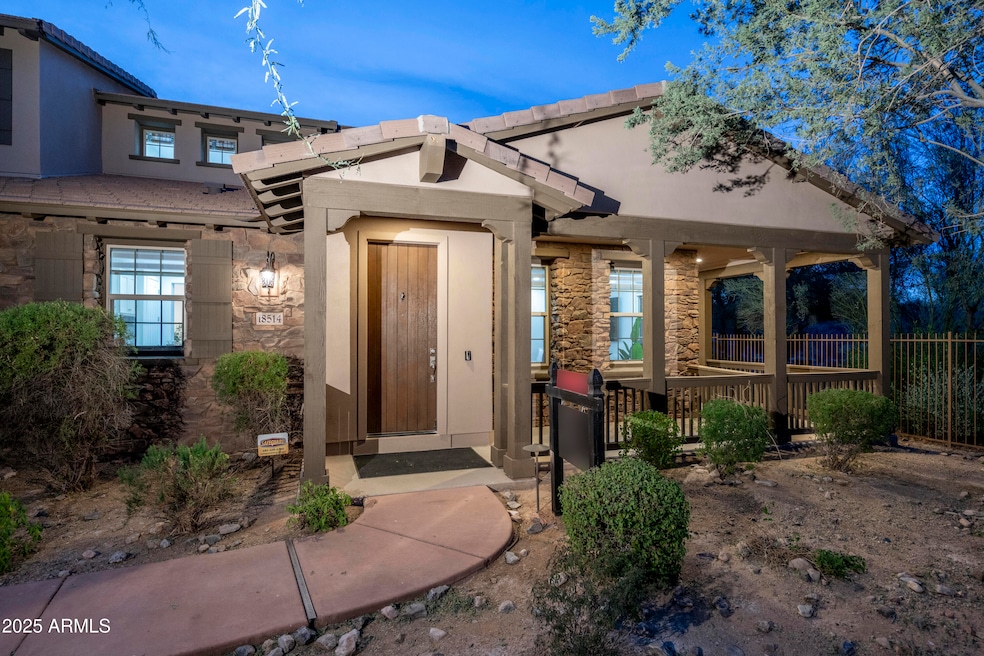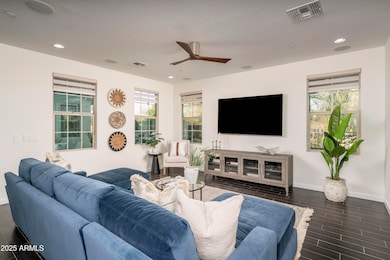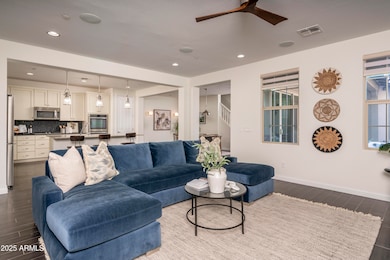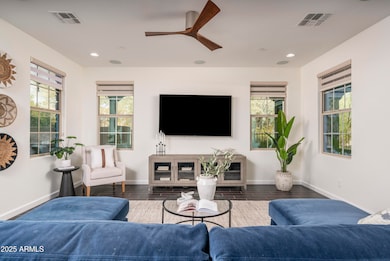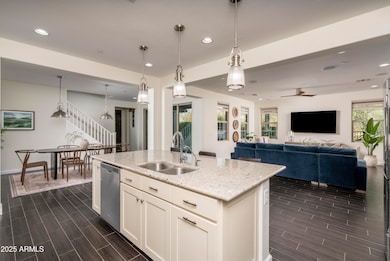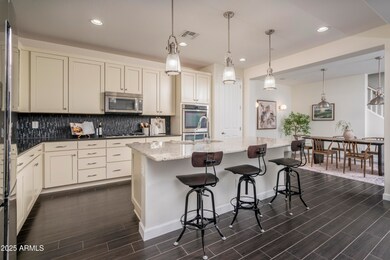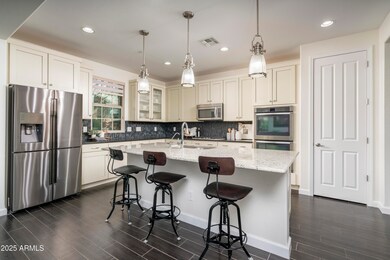
18514 N 94th St Scottsdale, AZ 85255
DC Ranch NeighborhoodHighlights
- Fitness Center
- Clubhouse
- Main Floor Primary Bedroom
- Copper Ridge School Rated A
- Wood Flooring
- 2-minute walk to Ironwood Park Playground
About This Home
As of February 2025Located in coveted DC Ranch, this former model home blends style & functionality. A prime gated, North Scottsdale location, it's minutes from world-class golf, shopping, & fine dining. The open floor plan features a kitchen decked out with luxury finishes & an oversized island, opening to a large great room & dining area. Lower-level primary suite is private & quiet, with a resort-style bathroom & large walk-in closet. Upstairs guest's retreat with 2 bedrooms, a large guest bathroom, & loft/bonus area. Outdoor living includes a built-in grill, covered patio with stunning McDowell Mountain views & natural desert. This end-unit villa offers wraparound covered patios, providing an inviting space to take in the impressive mountain views. Perfect for lock & leave or luxurious family retreat.
Townhouse Details
Home Type
- Townhome
Est. Annual Taxes
- $3,618
Year Built
- Built in 2014
Lot Details
- 3,845 Sq Ft Lot
- 1 Common Wall
- Private Streets
- Desert faces the front and back of the property
- Wrought Iron Fence
- Front and Back Yard Sprinklers
- Private Yard
HOA Fees
- $569 Monthly HOA Fees
Parking
- 2 Car Garage
Home Design
- Wood Frame Construction
- Tile Roof
- Stucco
Interior Spaces
- 2,829 Sq Ft Home
- 2-Story Property
- Ceiling height of 9 feet or more
- Ceiling Fan
- Double Pane Windows
Kitchen
- Eat-In Kitchen
- Breakfast Bar
- Gas Cooktop
- Built-In Microwave
- Kitchen Island
- Granite Countertops
Flooring
- Wood
- Carpet
- Tile
Bedrooms and Bathrooms
- 3 Bedrooms
- Primary Bedroom on Main
- Primary Bathroom is a Full Bathroom
- 2.5 Bathrooms
- Dual Vanity Sinks in Primary Bathroom
- Bathtub With Separate Shower Stall
Schools
- Copper Ridge Elementary And Middle School
- Chaparral High School
Utilities
- Cooling Available
- Heating System Uses Natural Gas
- Water Softener
- High Speed Internet
- Cable TV Available
Listing and Financial Details
- Tax Lot 7
- Assessor Parcel Number 217-11-879
Community Details
Overview
- Association fees include ground maintenance, street maintenance, front yard maint
- Villas At Dc Ranch Association, Phone Number (602) 437-4777
- Dc Ranch Association, Phone Number (480) 513-1500
- Association Phone (480) 513-1500
- Built by Standard Pacific Homes
- Villas At Dc Ranch Subdivision
Amenities
- Clubhouse
- Recreation Room
Recreation
- Tennis Courts
- Community Playground
- Fitness Center
- Heated Community Pool
- Bike Trail
Map
Home Values in the Area
Average Home Value in this Area
Property History
| Date | Event | Price | Change | Sq Ft Price |
|---|---|---|---|---|
| 02/27/2025 02/27/25 | Sold | $1,050,000 | 0.0% | $371 / Sq Ft |
| 01/27/2025 01/27/25 | Pending | -- | -- | -- |
| 01/26/2025 01/26/25 | For Sale | $1,050,000 | +42.3% | $371 / Sq Ft |
| 04/16/2020 04/16/20 | Sold | $738,000 | -2.9% | $261 / Sq Ft |
| 02/22/2020 02/22/20 | Price Changed | $760,000 | -2.6% | $269 / Sq Ft |
| 01/29/2020 01/29/20 | For Sale | $780,000 | +8.6% | $276 / Sq Ft |
| 03/31/2017 03/31/17 | Sold | $718,000 | -3.0% | $254 / Sq Ft |
| 02/23/2017 02/23/17 | Pending | -- | -- | -- |
| 11/24/2016 11/24/16 | Price Changed | $739,950 | -1.2% | $262 / Sq Ft |
| 11/10/2016 11/10/16 | Price Changed | $749,000 | -2.6% | $265 / Sq Ft |
| 10/12/2016 10/12/16 | For Sale | $769,000 | -- | $272 / Sq Ft |
Tax History
| Year | Tax Paid | Tax Assessment Tax Assessment Total Assessment is a certain percentage of the fair market value that is determined by local assessors to be the total taxable value of land and additions on the property. | Land | Improvement |
|---|---|---|---|---|
| 2025 | $3,618 | $68,133 | -- | -- |
| 2024 | $4,760 | $64,889 | -- | -- |
| 2023 | $4,760 | $73,320 | $14,660 | $58,660 |
| 2022 | $4,520 | $63,600 | $12,720 | $50,880 |
| 2021 | $5,398 | $61,160 | $12,230 | $48,930 |
| 2020 | $4,158 | $55,680 | $11,130 | $44,550 |
| 2019 | $4,000 | $55,820 | $11,160 | $44,660 |
| 2018 | $3,895 | $53,750 | $10,750 | $43,000 |
| 2017 | $3,688 | $52,380 | $10,470 | $41,910 |
| 2016 | $4,182 | $51,630 | $10,320 | $41,310 |
| 2015 | $4,038 | $45,980 | $9,190 | $36,790 |
Mortgage History
| Date | Status | Loan Amount | Loan Type |
|---|---|---|---|
| Previous Owner | $553,500 | Future Advance Clause Open End Mortgage | |
| Previous Owner | $574,400 | New Conventional | |
| Previous Owner | $462,000 | Credit Line Revolving |
Deed History
| Date | Type | Sale Price | Title Company |
|---|---|---|---|
| Warranty Deed | $1,050,000 | Equitable Title | |
| Warranty Deed | $738,000 | Lawyers Title Of Arizona Inc | |
| Warranty Deed | $718,000 | Lawyers Title | |
| Special Warranty Deed | $660,000 | First American Title Ins Co |
Similar Homes in Scottsdale, AZ
Source: Arizona Regional Multiple Listing Service (ARMLS)
MLS Number: 6808109
APN: 217-11-879
- 18572 N 94th St
- 18552 N 94th St
- 18550 N 94th St
- 18577 N 92nd Place
- 18653 N 93rd St
- 18558 N 92nd Place
- 9271 E Rockwood Dr
- 18515 N 94th St
- 9282 E Desert View
- 18864 N 92nd Way
- 9467 E Rockwood Dr
- 18907 N 92nd Way
- 18920 N 92nd Way
- 18908 N 94th Place Unit II
- 18873 N 94th Way Unit II
- 9439 E Trailside View
- 18282 N 92nd St
- 18930 N 91st St
- 9305 E Canyon View Rd
- 9236 E Canyon View Rd
