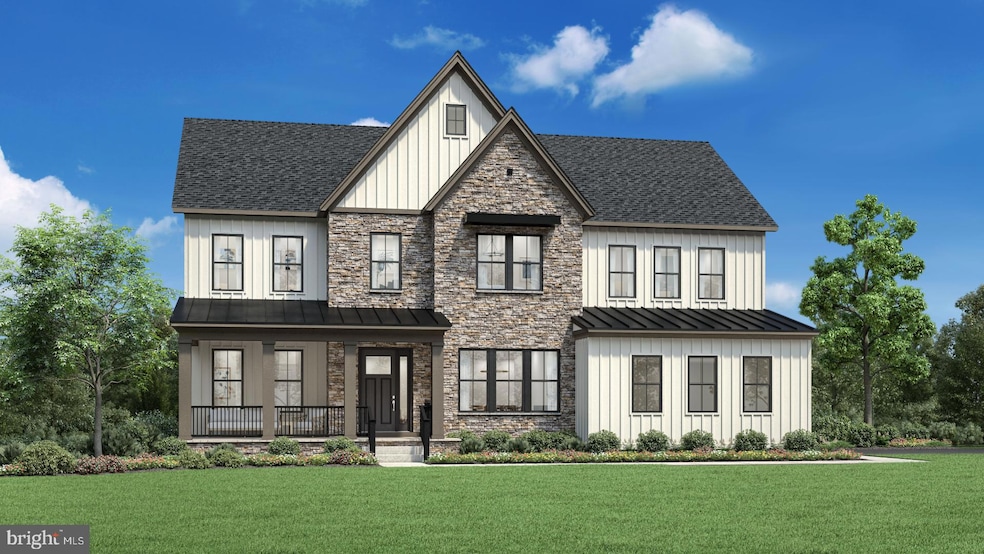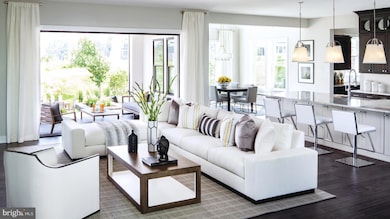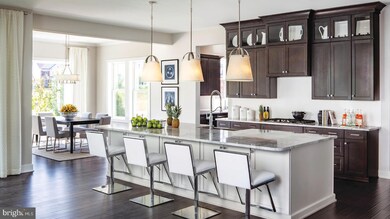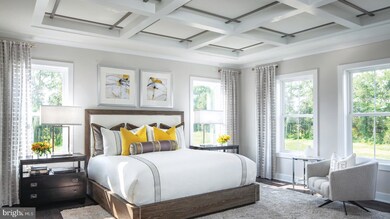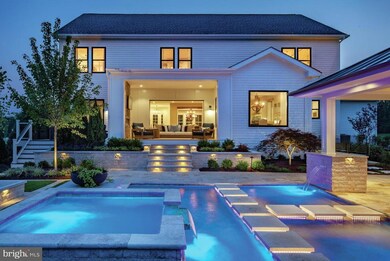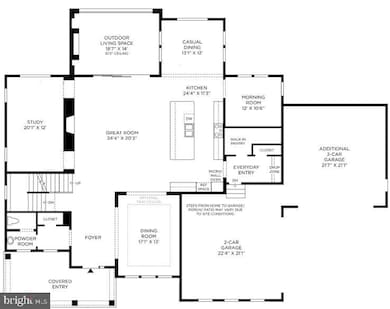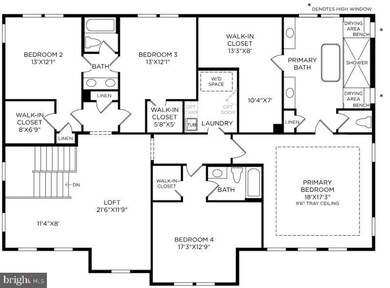
18515 Lake Hill Dr Leesburg, VA 20175
Estimated payment $15,131/month
Highlights
- New Construction
- View of Trees or Woods
- Secluded Lot
- Loudoun County High School Rated A-
- Contemporary Architecture
- Recreation Room
About This Home
The Rosslyn home design offers sophisticated elegance on 4.05 partially wooded acres, ideal for outdoor entertaining and endless possibilities. A welcoming foyer opens to a formal dining room and expansive great room, perfect for both relaxation and entertaining. The gourmet kitchen features a large center island, ample counter space, walk-in pantry, and a bright casual dining area. The spacious primary suite is a true retreat, with a tray ceiling, huge walk-in closet, and a spa-like bath with dual vanities, soaking tub, and luxe shower. Secondary bedrooms, centered around a generous loft, offer walk-in closets, with two sharing a bath and one with its own private bath. A finished third-floor room with full bath offers versatile space, while the finished lower-level recreation room, with full bath. 12’ stacking doors off the great room open to an outdoor living patio with fireplace, perfect for year-round enjoyment. Still time to meet with our designer to select your interior finishes!
Home Details
Home Type
- Single Family
Year Built
- Built in 2025 | New Construction
Lot Details
- 4.05 Acre Lot
- Secluded Lot
- Wooded Lot
- Backs to Trees or Woods
HOA Fees
- $100 Monthly HOA Fees
Parking
- 4 Car Direct Access Garage
- Parking Storage or Cabinetry
- Front Facing Garage
- Side Facing Garage
- Garage Door Opener
- Driveway
Home Design
- Contemporary Architecture
- Advanced Framing
- Spray Foam Insulation
- Blown-In Insulation
- Architectural Shingle Roof
- Concrete Perimeter Foundation
- Rough-In Plumbing
Interior Spaces
- Property has 2 Levels
- Crown Molding
- Ceiling height of 9 feet or more
- Recessed Lighting
- Self Contained Fireplace Unit Or Insert
- Gas Fireplace
- Low Emissivity Windows
- Vinyl Clad Windows
- Sliding Doors
- Entrance Foyer
- Great Room
- Family Room Off Kitchen
- Formal Dining Room
- Den
- Library
- Recreation Room
- Views of Woods
Kitchen
- Breakfast Room
- Butlers Pantry
- Self-Cleaning Oven
- Six Burner Stove
- Cooktop with Range Hood
- Microwave
- Extra Refrigerator or Freezer
- ENERGY STAR Qualified Refrigerator
- Freezer
- Ice Maker
- Kitchen Island
- Upgraded Countertops
- Disposal
Flooring
- Wood
- Carpet
- Ceramic Tile
Bedrooms and Bathrooms
- 4 Bedrooms
- En-Suite Primary Bedroom
- Walk-In Closet
- Walk-in Shower
Laundry
- Laundry on upper level
- Washer and Dryer Hookup
Partially Finished Basement
- Walk-Out Basement
- Sump Pump
- Rough-In Basement Bathroom
- Basement Windows
Accessible Home Design
- Doors with lever handles
Outdoor Features
- Exterior Lighting
- Wrap Around Porch
Schools
- Catoctin Elementary School
- J.Lumpton Simpson Middle School
- Loudoun County High School
Utilities
- 90% Forced Air Zoned Heating and Cooling System
- Heat Pump System
- Heating System Powered By Owned Propane
- Vented Exhaust Fan
- Programmable Thermostat
- Underground Utilities
- 60+ Gallon Tank
- Well
- Public Septic
Community Details
- $2,000 Capital Contribution Fee
- Association fees include common area maintenance, trash
- Built by Toll Brothers
- Toll Brothers At Woodburn Subdivision, Rosslyn Modern Farmhouse Floorplan
Listing and Financial Details
- Tax Lot 48
Map
Home Values in the Area
Average Home Value in this Area
Property History
| Date | Event | Price | Change | Sq Ft Price |
|---|---|---|---|---|
| 03/05/2025 03/05/25 | For Sale | $2,283,950 | -- | $353 / Sq Ft |
Similar Homes in Leesburg, VA
Source: Bright MLS
MLS Number: VALO2090324
- 18610 Woodburn Rd
- 18698 Woodburn Rd
- 520 Clagett St SW
- 18379 Sydnor Hill Ct
- 1232 Bradfield Dr SW
- 18102 Eaglesham Ct
- 721 Donaldson Ln SW
- 125 Clubhouse Dr SW Unit 3
- 125 Clubhouse Dr SW Unit 5
- 125 Clubhouse Dr SW Unit 11
- 303 Lawford Dr SW
- 0 Maintree Farm Ct Unit VALO2056776
- 611 Catesby Ct SW
- 18944 Woodburn Rd
- 107 Hampshire Square SW
- 415 Meade Dr SW
- 413 Meade Dr SW
- 39913 Thomas Mill Rd
- 126 Maryanne Ave SW
- 206 Lawnhill Ct SW
