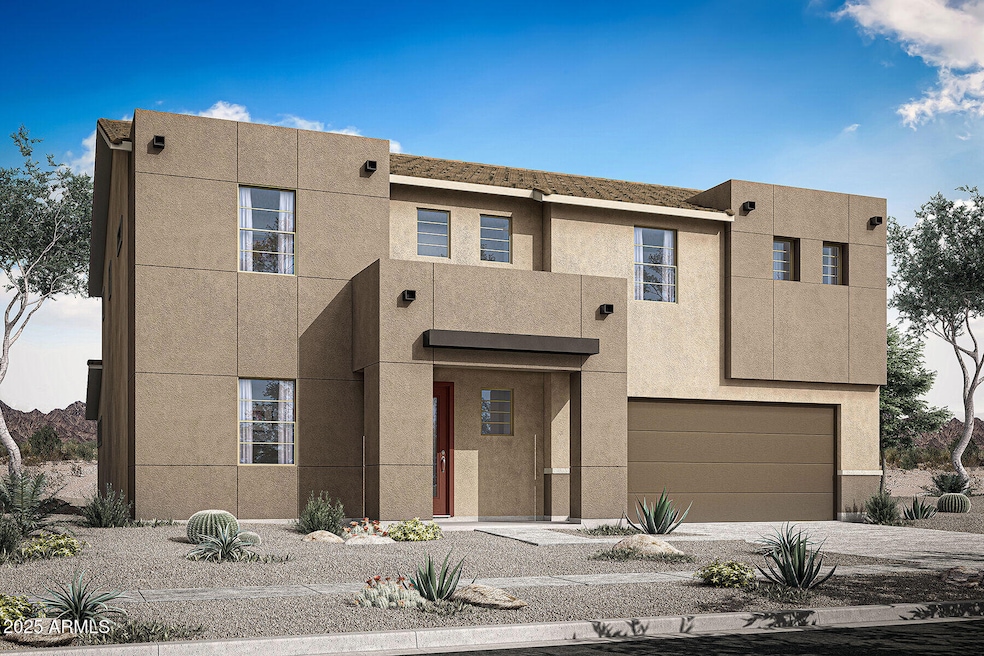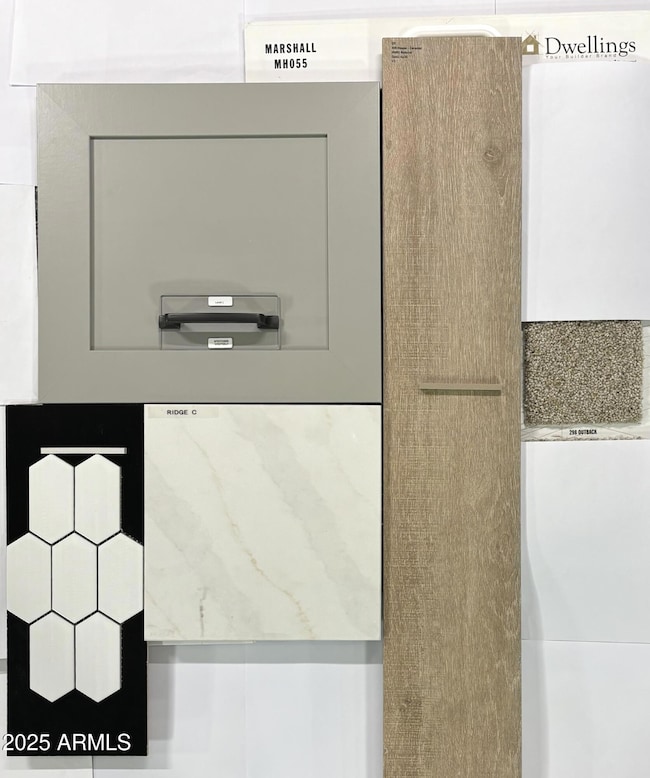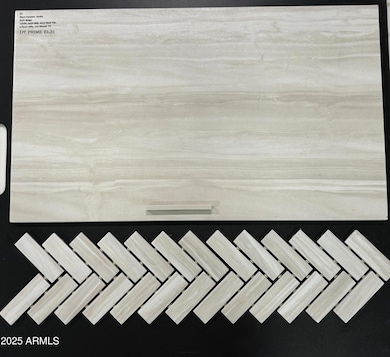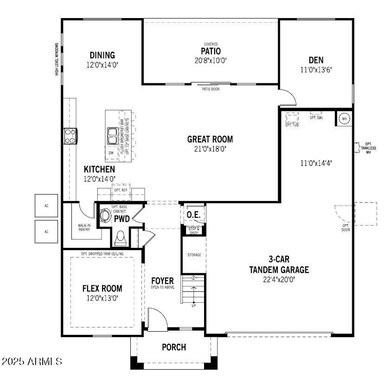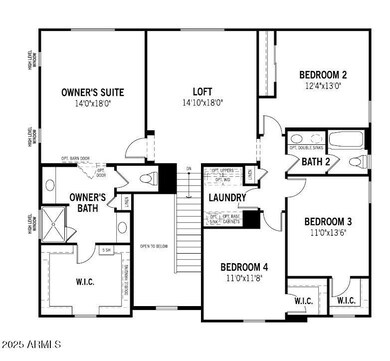
18516 W Tohono Dr Goodyear, AZ 85338
Estimated payment $3,614/month
Highlights
- Clubhouse
- Covered patio or porch
- Double Pane Windows
- Contemporary Architecture
- 3 Car Direct Access Garage
- Dual Vanity Sinks in Primary Bathroom
About This Home
New home ready for move in May 2025. Two-story Revere floorplan with Desert Modern exterior. This open floor plan with three car garage features four bedrooms, two and a half bathrooms, a flex room, den and loft that can serve as a home office, game room or sitting area. The great room has a 12 ft. center slide glass door overlooking a 20 wide covered patio. The owner's suite has a spacious walk-in closet and bathroom with large vanity and a shower with tile flooring and tile walls. The spacious Gourmet kitchen features stainless steel chimney-style vent hood, wall oven, wall microwave, a gas cooktop, and a large island with ample sitting space. The stylish cabinetry in a creamy white tone is complemented by upgraded quartz countertops and wood color plank tile. Community Amenity Center.
Home Details
Home Type
- Single Family
Est. Annual Taxes
- $3,689
Year Built
- Built in 2024 | Under Construction
Lot Details
- 8,287 Sq Ft Lot
- Desert faces the front of the property
- Block Wall Fence
- Front Yard Sprinklers
HOA Fees
- $138 Monthly HOA Fees
Parking
- 3 Car Direct Access Garage
- 2 Open Parking Spaces
- Garage Door Opener
Home Design
- Contemporary Architecture
- Brick Exterior Construction
- Wood Frame Construction
- Tile Roof
- Stucco
Interior Spaces
- 2,927 Sq Ft Home
- 2-Story Property
- Ceiling height of 9 feet or more
- Double Pane Windows
- ENERGY STAR Qualified Windows with Low Emissivity
Kitchen
- Breakfast Bar
- Gas Cooktop
- Built-In Microwave
- Kitchen Island
Flooring
- Carpet
- Tile
Bedrooms and Bathrooms
- 4 Bedrooms
- Primary Bathroom is a Full Bathroom
- 2.5 Bathrooms
- Dual Vanity Sinks in Primary Bathroom
Eco-Friendly Details
- ENERGY STAR Qualified Equipment
- Mechanical Fresh Air
Outdoor Features
- Covered patio or porch
Schools
- Las Brisas Academy Elementary And Middle School
- Estrella Foothills High School
Utilities
- Refrigerated Cooling System
- Heating System Uses Natural Gas
- Water Softener
- High Speed Internet
Listing and Financial Details
- Tax Lot 1127
- Assessor Parcel Number 502-53-180
Community Details
Overview
- Association fees include ground maintenance
- Aam Association, Phone Number (602) 957-9191
- Built by Mattamy Homes
- Las Ventanas Subdivision, Revere Floorplan
- FHA/VA Approved Complex
Amenities
- Clubhouse
- Recreation Room
Recreation
- Community Playground
- Bike Trail
Map
Home Values in the Area
Average Home Value in this Area
Property History
| Date | Event | Price | Change | Sq Ft Price |
|---|---|---|---|---|
| 02/11/2025 02/11/25 | For Sale | $567,684 | -- | $194 / Sq Ft |
Similar Homes in Goodyear, AZ
Source: Arizona Regional Multiple Listing Service (ARMLS)
MLS Number: 6819055
- 18429 W Mohave St
- 18364 W Navajo St
- 18441 W Mohave St
- 18432 W Mohave St
- 18444 W Mohave St
- 18370 W Navajo St
- 18376 W Navajo St
- 18528 W Mohave St
- 1307 S 185th Dr
- 1292 S 185th Dr
- 18510 W Tohono Dr
- 18251 W Papago St
- 18245 W Papago St
- 18447 W Mohave St
- 18192 W Pima St
- 18186 W Pima St
- 18180 W Pima St
- 18174 W Pima St
- 18168 W Pima St
- 18214 W Cocopah St
