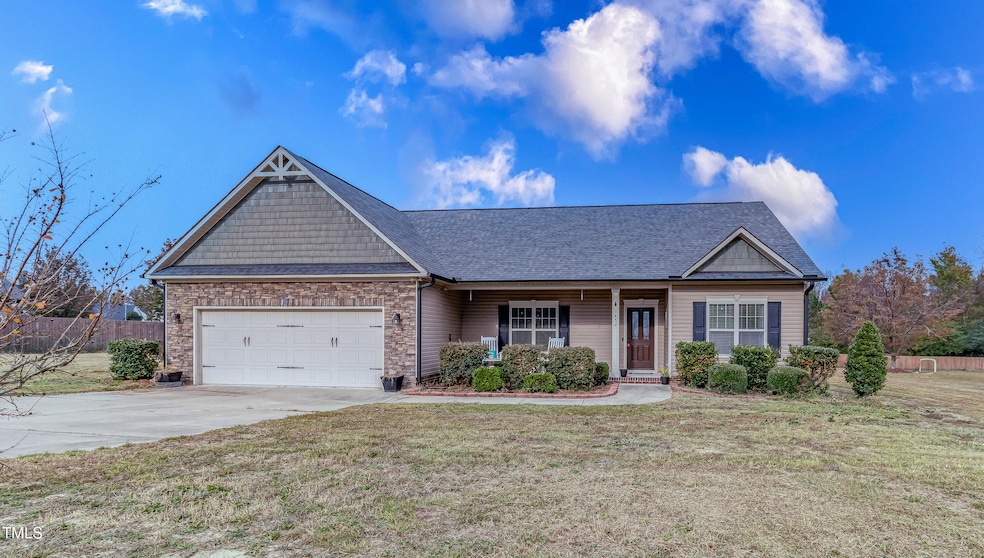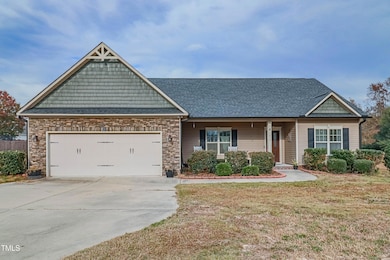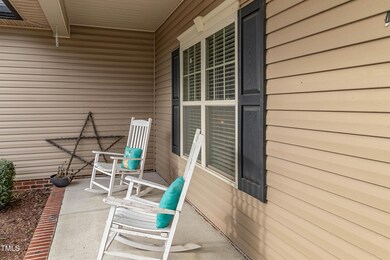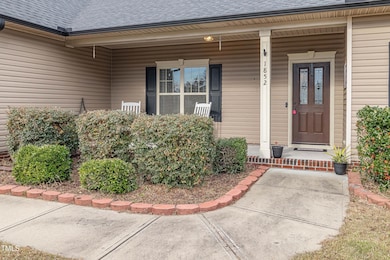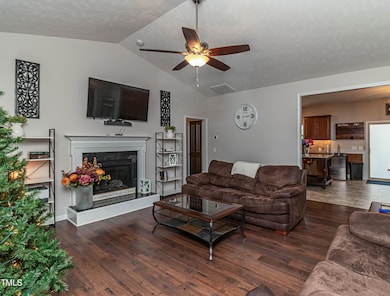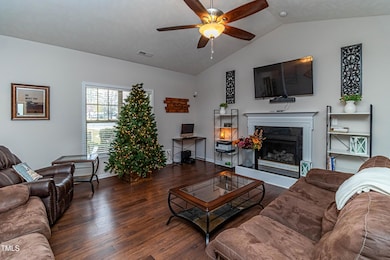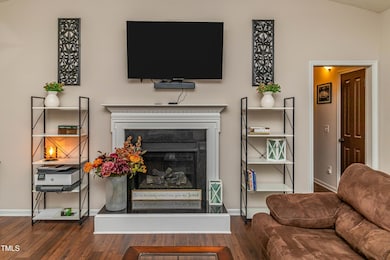
Highlights
- Vaulted Ceiling
- Ranch Style House
- No HOA
- Midway Middle School Rated A-
- Granite Countertops
- 2 Car Attached Garage
About This Home
As of April 2025This Home Has been Well Maintained & Has that New Home Feel! Built in 2017, Very Low Maintenance Required, and Such Stunning Finishes. Gorgeous Wooden Cabinets and LVP Flooring -Granite Counter Tops - Tile Backsplash - Stainless Steel Appliances - Big Laundry Room! Soaking Tub & Separate Shower in The Owners Bathroom - Double Vanity & Tile Floors. Walk-In Closet and Additional Closet Space in the Owners Suite. Vaulted Ceilings in the Living Room and a Back Patio Perfect for Entertaining. Come See for Yourself all This Property Has to Offer!
Home Details
Home Type
- Single Family
Est. Annual Taxes
- $2,051
Year Built
- Built in 2017
Lot Details
- 0.47 Acre Lot
Parking
- 2 Car Attached Garage
- 2 Open Parking Spaces
Home Design
- Ranch Style House
- Traditional Architecture
- Slab Foundation
- Shingle Roof
- Vinyl Siding
Interior Spaces
- 1,733 Sq Ft Home
- Vaulted Ceiling
Kitchen
- Electric Range
- Microwave
- Dishwasher
- Granite Countertops
Flooring
- Carpet
- Luxury Vinyl Tile
Bedrooms and Bathrooms
- 3 Bedrooms
- Walk-In Closet
- 2 Full Bathrooms
- Separate Shower in Primary Bathroom
- Soaking Tub
Laundry
- Laundry Room
- Laundry on main level
Schools
- Plainview Elementary School
- Midway Middle School
- Midway High School
Utilities
- Central Air
- Heat Pump System
- Electric Water Heater
- Septic Tank
- High Speed Internet
Community Details
- No Home Owners Association
- Hawley Ridge Subdivision
Listing and Financial Details
- Assessor Parcel Number 53
Map
Home Values in the Area
Average Home Value in this Area
Property History
| Date | Event | Price | Change | Sq Ft Price |
|---|---|---|---|---|
| 04/02/2025 04/02/25 | Sold | $310,000 | -1.6% | $179 / Sq Ft |
| 03/04/2025 03/04/25 | Pending | -- | -- | -- |
| 01/13/2025 01/13/25 | For Sale | $315,000 | -- | $182 / Sq Ft |
Tax History
| Year | Tax Paid | Tax Assessment Tax Assessment Total Assessment is a certain percentage of the fair market value that is determined by local assessors to be the total taxable value of land and additions on the property. | Land | Improvement |
|---|---|---|---|---|
| 2024 | $2,051 | $290,956 | $16,000 | $274,956 |
| 2023 | $1,672 | $182,720 | $12,000 | $170,720 |
| 2022 | $1,672 | $182,720 | $12,000 | $170,720 |
| 2021 | $1,672 | $182,720 | $12,000 | $170,720 |
| 2020 | $1,672 | $182,720 | $12,000 | $170,720 |
| 2019 | $1,672 | $182,720 | $0 | $0 |
| 2018 | $1,562 | $170,679 | $0 | $0 |
| 2017 | $785 | $85,792 | $0 | $0 |
| 2016 | $92 | $10,000 | $0 | $0 |
| 2015 | $92 | $10,000 | $0 | $0 |
| 2014 | $92 | $10,000 | $0 | $0 |
Mortgage History
| Date | Status | Loan Amount | Loan Type |
|---|---|---|---|
| Open | $232,500 | New Conventional | |
| Previous Owner | $182,600 | Adjustable Rate Mortgage/ARM |
Deed History
| Date | Type | Sale Price | Title Company |
|---|---|---|---|
| Warranty Deed | $310,000 | None Listed On Document | |
| Warranty Deed | $181,000 | None Available |
Similar Homes in Dunn, NC
Source: Doorify MLS
MLS Number: 10070577
APN: 10017927727
- 952 Glover Rd
- 0 Glover Rd
- 1022 Glover Rd
- 0 Union Grove Church Rd
- 1856 N Spring Branch Rd
- 736 Core Rd
- 39 Stegman Ln
- 105 Bagley Ln
- 18 Day Lily Ln
- 299 Phil Jack Rd
- 261 Phil Jack Rd
- 225 Phil Jack Rd
- 73 Phil Jack Rd
- 186 Phil Jack Rd
- 148 Phil Jack Rd
- 164 Phil Jack Rd
- 151 Goose Creek Cir
- 91 Harvest Hills Ln
- 74 Harvest Hills Ln
- 26 Harvest Hills Ln
