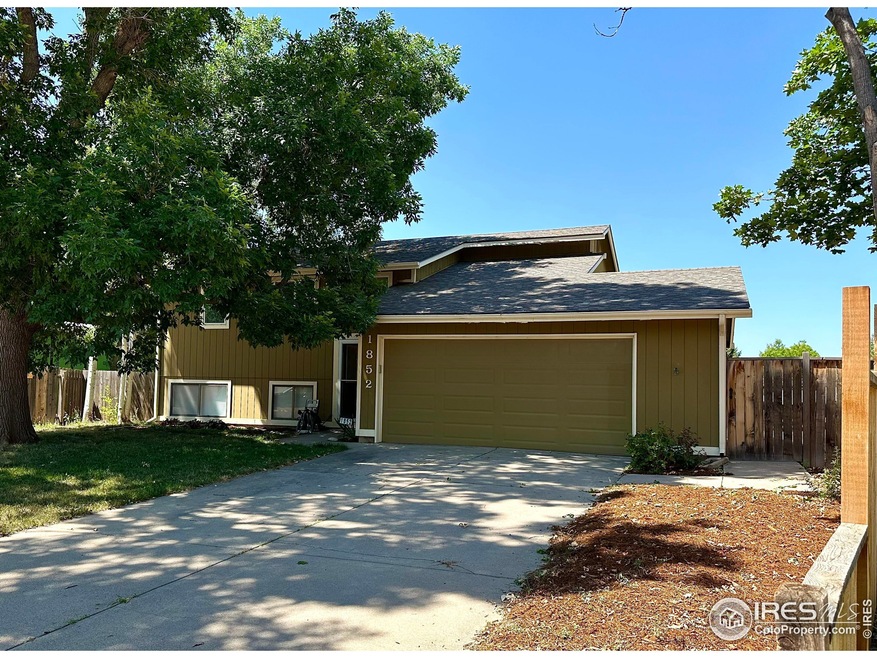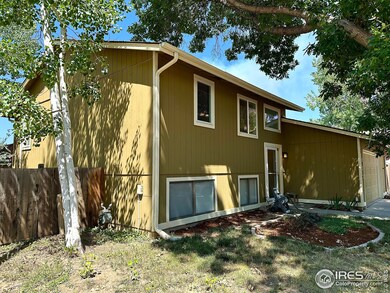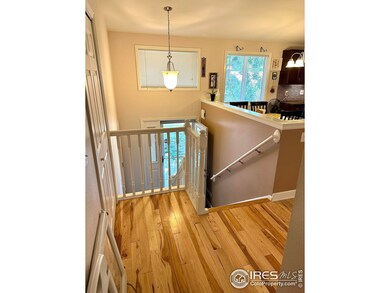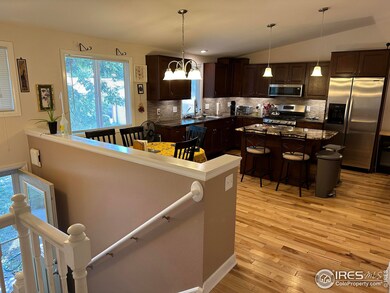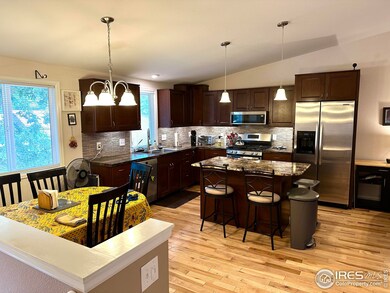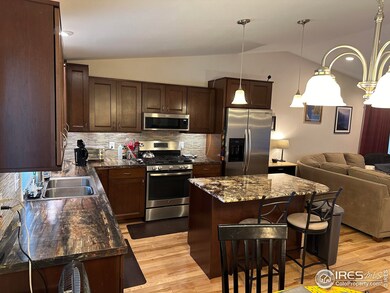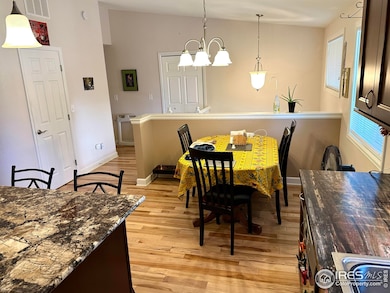
1852 Kinnikinnik Place Loveland, CO 80537
Highlights
- Open Floorplan
- Deck
- Wood Flooring
- Mountain View
- Contemporary Architecture
- No HOA
About This Home
As of January 2025This lovely home had a very complete remodel in 2016 & has been gently lived in since. Lovely hickory floors & vaulted ceiling on the main level & kitchen has an island w/granite, soft close drawers, tile backsplash & walk-in pantry. Master bedroom w/walk=in closet & spacious bathroom w/oversize shower. Exit living room thru Pella sliding door onto a 10x13 deck w/open view of mountains & a huge backyard & patio. Just a few steps down from entry you access the garden level w/3 more bedrooms, small exercise or office area & wet bar. LED light fixtures are through out. Oversized garage is finished w/attic access. Seller is offering Buyer a concession.
Home Details
Home Type
- Single Family
Est. Annual Taxes
- $1,872
Year Built
- Built in 1976
Lot Details
- 8,673 Sq Ft Lot
- Cul-De-Sac
- East Facing Home
- Wood Fence
- Sprinkler System
Parking
- 2 Car Attached Garage
- Oversized Parking
- Garage Door Opener
Home Design
- Contemporary Architecture
- Wood Frame Construction
- Composition Roof
Interior Spaces
- 1,747 Sq Ft Home
- 2-Story Property
- Open Floorplan
- Wet Bar
- Double Pane Windows
- Window Treatments
- Mountain Views
Kitchen
- Gas Oven or Range
- Self-Cleaning Oven
- Microwave
- Dishwasher
- Kitchen Island
- Disposal
Flooring
- Wood
- Carpet
Bedrooms and Bathrooms
- 4 Bedrooms
Laundry
- Laundry on lower level
- Dryer
- Washer
Home Security
- Radon Detector
- Storm Doors
Eco-Friendly Details
- Energy-Efficient Thermostat
Outdoor Features
- Deck
- Patio
Schools
- Milner Elementary School
- Clark Middle School
- Loveland High School
Utilities
- Forced Air Heating and Cooling System
- Cable TV Available
Community Details
- No Home Owners Association
- Thompson Valley Estates Subdivision
Listing and Financial Details
- Assessor Parcel Number R0624284
Map
Home Values in the Area
Average Home Value in this Area
Property History
| Date | Event | Price | Change | Sq Ft Price |
|---|---|---|---|---|
| 01/28/2025 01/28/25 | Sold | $455,000 | -1.9% | $260 / Sq Ft |
| 10/03/2024 10/03/24 | Price Changed | $464,000 | -1.1% | $266 / Sq Ft |
| 07/29/2024 07/29/24 | For Sale | $469,000 | +53.6% | $268 / Sq Ft |
| 01/28/2019 01/28/19 | Off Market | $305,400 | -- | -- |
| 06/21/2016 06/21/16 | Sold | $305,400 | -6.0% | $174 / Sq Ft |
| 05/22/2016 05/22/16 | Pending | -- | -- | -- |
| 04/13/2016 04/13/16 | For Sale | $325,000 | -- | $185 / Sq Ft |
Tax History
| Year | Tax Paid | Tax Assessment Tax Assessment Total Assessment is a certain percentage of the fair market value that is determined by local assessors to be the total taxable value of land and additions on the property. | Land | Improvement |
|---|---|---|---|---|
| 2025 | $2,064 | $30,498 | $1,400 | $29,098 |
| 2024 | $2,064 | $30,498 | $1,400 | $29,098 |
| 2022 | $1,872 | $23,526 | $1,453 | $22,073 |
| 2021 | $1,923 | $24,202 | $1,494 | $22,708 |
| 2020 | $1,873 | $23,552 | $1,494 | $22,058 |
| 2019 | $1,841 | $23,552 | $1,494 | $22,058 |
| 2018 | $1,518 | $18,447 | $1,505 | $16,942 |
| 2017 | $1,307 | $18,447 | $1,505 | $16,942 |
| 2016 | $1,099 | $14,981 | $1,664 | $13,317 |
| 2015 | $1,090 | $14,980 | $1,660 | $13,320 |
| 2014 | $863 | $11,480 | $1,660 | $9,820 |
Mortgage History
| Date | Status | Loan Amount | Loan Type |
|---|---|---|---|
| Open | $464,782 | VA | |
| Previous Owner | $276,000 | New Conventional | |
| Previous Owner | $292,013 | FHA |
Deed History
| Date | Type | Sale Price | Title Company |
|---|---|---|---|
| Special Warranty Deed | $455,000 | Land Title | |
| Special Warranty Deed | $305,400 | Fidelity National Title Ins | |
| Warranty Deed | $100,000 | Chicago Title Co | |
| Warranty Deed | $54,900 | -- |
Similar Homes in the area
Source: IRES MLS
MLS Number: 1015373
APN: 95221-08-037
- 502 Jocelyn Dr
- 1786 Wintergreen Place
- 332 Terri Dr
- 138 Glenda Dr
- 692 Eagle Dr
- 780 S Tyler Ave
- 2615 Anemonie Dr
- 329 Orvis Ct
- 621 Split Rock Dr
- 566 Split Rock Dr
- 2821 5th St SW
- 2327 11th St SW
- 2802 SW Bridalwreath Place
- 1157 Lavender Ave
- 1126 Patricia Dr
- 1186 Lavender Ave
- 450 Wapola Ave
- 1406 Effie Ct
- 1168 Blue Agave Ct
- 372 Tacanecy Dr
