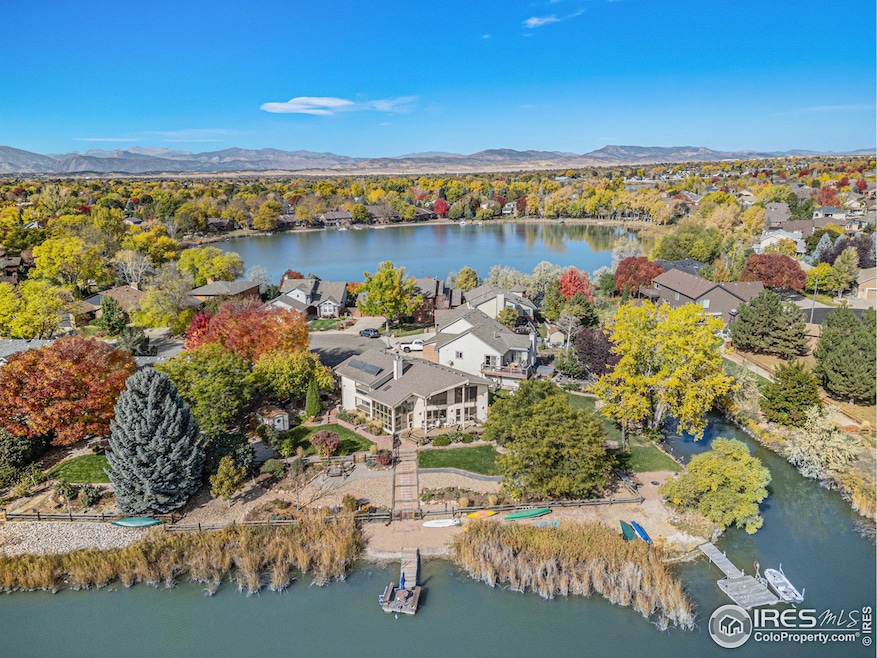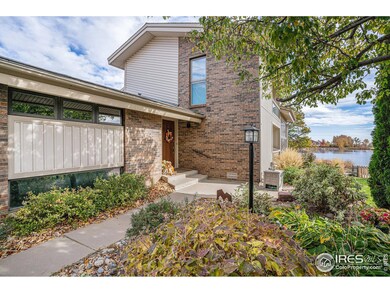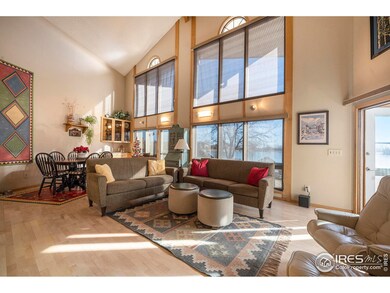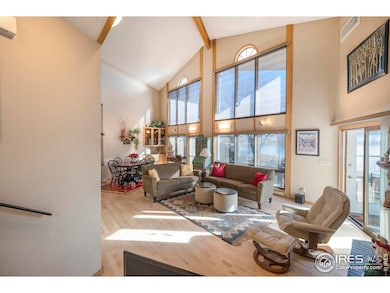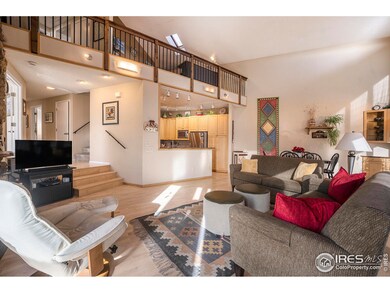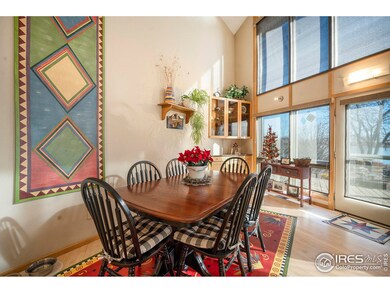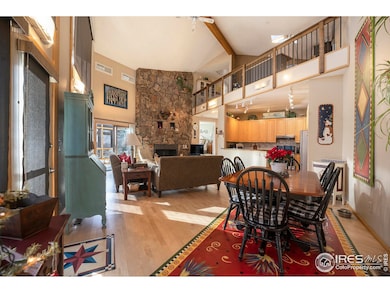
1852 Silver Leaf Dr Loveland, CO 80538
Highlights
- Lake Front
- Open Floorplan
- Cathedral Ceiling
- Parking available for a boat
- Deck
- Wood Flooring
About This Home
As of February 2025Expansive Lake Frontage on this amazing Low-Wake Lake with surface rights. The views from the large deck and 2 story windows of the lake are incredible. Truly a hidden gem as you feel like you are in the country but are actually in the heart of Loveland at the end of a quiet cul-de-sac. Recreating from your own dock with kayaks, canoes, paddle boards and the "Huck Finn" raft with electric motor which is included plus having coffee and watching the waterfowl and other wildlife is a treat in itself. This home and property are an entertainer's dream in all seasons with the multiple outdoor spaces and the open floor plan with efficiently designed kitchen, dining and living rooms with wood floors all flow out onto the deck and lake. The back is east facing so the afternoon and early evening are shaded. The home features some really unique and amazing angles which look even more spectacular in person. Main level master bedroom and connecting sunroom with hot tub share those incredible lake views. The upper loft also looks out to the water which gives the lake a different yet surreal perspective. There is a beautiful walking path by the nearby hospital which is great for taking the dog for a walk as well as socializing. Oversized 2 car garage and concrete RV parking space. Don't miss out on being the lucky new owner of this rare opportunity home purchase.
Home Details
Home Type
- Single Family
Est. Annual Taxes
- $2,566
Year Built
- Built in 1984
Lot Details
- 8,667 Sq Ft Lot
- Lake Front
- River Front
- Cul-De-Sac
- Fenced
- Sprinkler System
- Property is zoned RI
Parking
- 2 Car Attached Garage
- Parking available for a boat
Home Design
- Wood Frame Construction
- Composition Roof
- Vinyl Siding
Interior Spaces
- 2,184 Sq Ft Home
- 2-Story Property
- Open Floorplan
- Cathedral Ceiling
- Window Treatments
- Living Room with Fireplace
- Dining Room
- Home Office
- Loft
- Sun or Florida Room
- Laundry on main level
Kitchen
- Electric Oven or Range
- Microwave
- Dishwasher
Flooring
- Wood
- Carpet
- Laminate
Bedrooms and Bathrooms
- 3 Bedrooms
Basement
- Partial Basement
- Crawl Space
Outdoor Features
- Access To Lake
- River Nearby
- Deck
Schools
- Peakview Academy At Conrad Ball Elementary And Middle School
- Mountain View High School
Utilities
- Forced Air Heating and Cooling System
Community Details
- No Home Owners Association
- Larkins Subdivision
Listing and Financial Details
- Assessor Parcel Number R0707457
Map
Home Values in the Area
Average Home Value in this Area
Property History
| Date | Event | Price | Change | Sq Ft Price |
|---|---|---|---|---|
| 02/20/2025 02/20/25 | Sold | $875,000 | -2.7% | $401 / Sq Ft |
| 01/16/2025 01/16/25 | For Sale | $899,500 | 0.0% | $412 / Sq Ft |
| 01/15/2025 01/15/25 | Off Market | $899,500 | -- | -- |
| 01/03/2025 01/03/25 | Price Changed | $899,500 | -3.8% | $412 / Sq Ft |
| 12/26/2024 12/26/24 | For Sale | $935,000 | -- | $428 / Sq Ft |
Tax History
| Year | Tax Paid | Tax Assessment Tax Assessment Total Assessment is a certain percentage of the fair market value that is determined by local assessors to be the total taxable value of land and additions on the property. | Land | Improvement |
|---|---|---|---|---|
| 2025 | $2,566 | $43,724 | $3,350 | $40,374 |
| 2024 | $2,566 | $43,724 | $3,350 | $40,374 |
| 2022 | $2,578 | $32,394 | $3,475 | $28,919 |
| 2021 | $2,649 | $33,326 | $3,575 | $29,751 |
| 2020 | $2,961 | $37,237 | $3,575 | $33,662 |
| 2019 | $2,911 | $37,237 | $3,575 | $33,662 |
| 2018 | $2,552 | $31,010 | $3,600 | $27,410 |
| 2017 | $2,198 | $31,010 | $3,600 | $27,410 |
| 2016 | $2,038 | $27,788 | $3,980 | $23,808 |
| 2015 | $2,021 | $27,790 | $3,980 | $23,810 |
| 2014 | $1,639 | $21,800 | $3,980 | $17,820 |
Mortgage History
| Date | Status | Loan Amount | Loan Type |
|---|---|---|---|
| Open | $570,000 | New Conventional | |
| Previous Owner | $187,600 | New Conventional | |
| Previous Owner | $194,000 | Unknown | |
| Previous Owner | $200,000 | New Conventional | |
| Closed | $50,000 | No Value Available |
Deed History
| Date | Type | Sale Price | Title Company |
|---|---|---|---|
| Special Warranty Deed | $875,000 | None Listed On Document | |
| Warranty Deed | $317,000 | Chicago Title Co | |
| Warranty Deed | $20,000 | -- |
Similar Homes in the area
Source: IRES MLS
MLS Number: 1023707
APN: 85071-07-012
- 2476 N Boise Ave
- 1875 Cambridge Ct
- 1493 Park Dr
- 1908 E 18th St Unit 1908
- 2112 E 18th St
- 2166 Chelsea Dr
- 1697 Oxford Dr
- 3285 Current Creek Ct
- 3370 Westerdoll Ave
- 2562 Tupelo Dr
- 3144 Madison Ave
- 1927 Sunshine Peak Dr
- 6429 Union Creek Dr
- 1937 Sunshine Peak Dr
- 1119 E 16th St
- 1032 N Redbud Dr
- 1500 Sylmar Place Unit 35
- 1700 Pearl Dr Unit 106
- 936 Torrey Pine Place
- 1759 Jade Dr Unit 146
