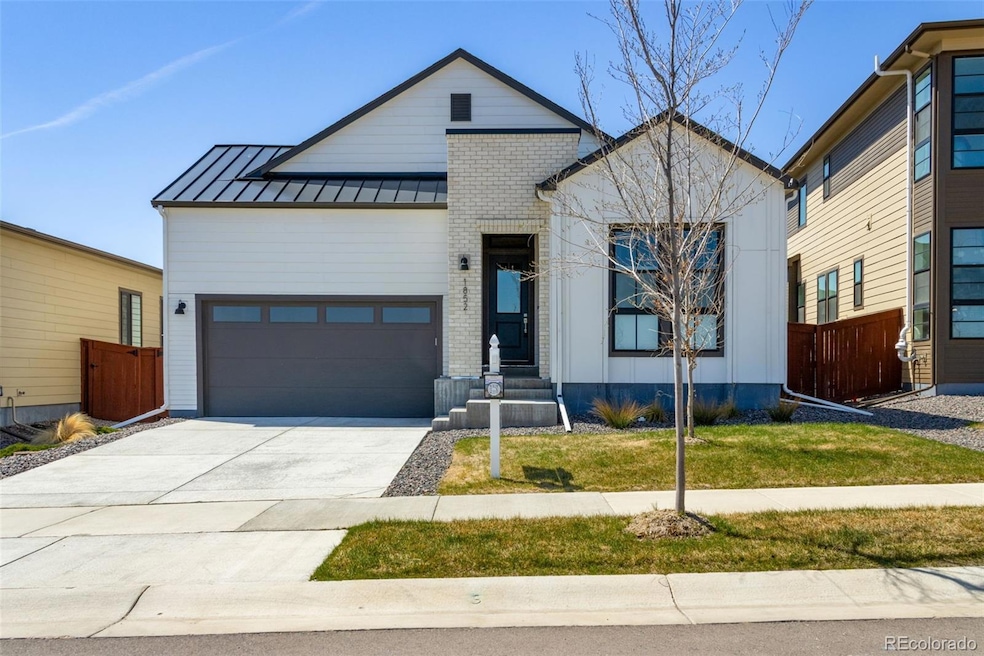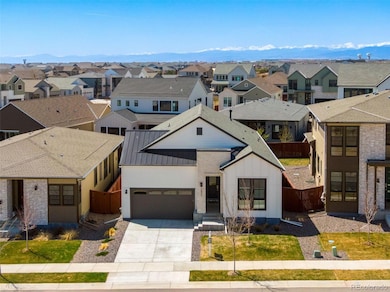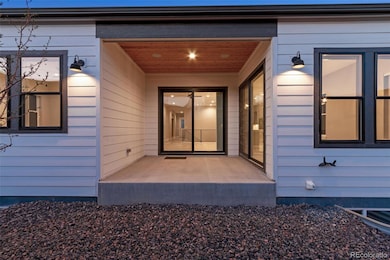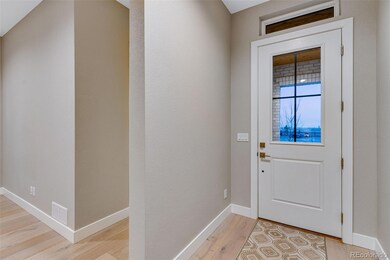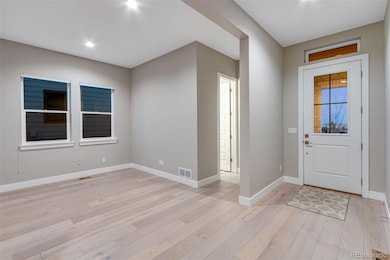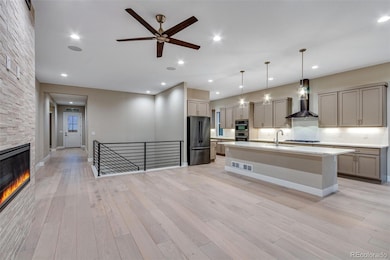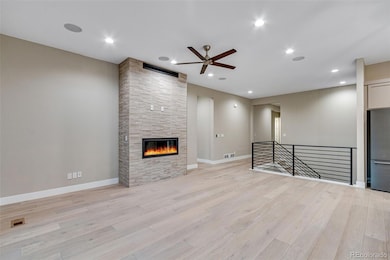
1852 Vista Valley Dr Windsor, CO 80550
Estimated payment $4,647/month
Highlights
- Contemporary Architecture
- Vaulted Ceiling
- Private Yard
- Family Room with Fireplace
- Granite Countertops
- Home Office
About This Home
Open House Sun 4/27 from 1-3pm. Raindance is a premier master-planned community offering an exceptional lifestyle with a world-class golf course, the brand-new Orchard Hill Elementary School, a variety of dining options, scenic trails, parks, Hoedown Hill, and a resort-style swimming pool with a lazy river. This stunning ranch-style home was built in 2022 by Trumark Homes. NEVER lived in, impeccably maintained and presenting like new, this charming Modern Farmhouse ranch style home features a stunning white exterior with white brick, black exterior windows, cedar tongue and groove ceiling details at the front porch as well as the private outdoor covered back patio which provides a quiet getaway for evening BBQ's and sunsets that can be accessed by two 8-foot sliding glass doors, one from the great room and one from the dining room. An open and airy office at the entry separates the two secondary bedrooms and 3/4 bath. Enjoy the warmth of the morning sun from the front bedroom. 10-foot ceilings throughout the main floor add to the feeling of spaciousness, linear gas fireplace in the family room, gas line for outdoor grill or fire-pit, laundry sink, mudroom, and butler's pantry! Kitchen opens to great room and dining room with an oversized island, high-end Matte Black Bosch appliances, walk-in pantry, stylish latte colored-stained cabinetry and stunning Calacatta Laza quartz countertops. The private primary suite features an expansive walk-in shower with floor to ceiling tile and free-standing tub in addition to a spacious walk-in closet. Whether you're looking for a move-in-ready home or a place to entertain, this property checks every box. Call today for a detailed list of home features, a floor plan, or to schedule a private showing.
Listing Agent
C3 Real Estate Solutions LLC Brokerage Phone: 970-225-5152 License #100001625

Open House Schedule
-
Sunday, April 27, 20251:00 to 3:00 pm4/27/2025 1:00:00 PM +00:004/27/2025 3:00:00 PM +00:00Incredible ranch style home built in 2021. Large front covered patio, fenced yard, upgraded kitchen with stainless steel appliances and gas range, primary bed with private luxury 3/4 bath, and an oversized 3 car garage. This home has it all.Add to Calendar
Home Details
Home Type
- Single Family
Est. Annual Taxes
- $6,085
Year Built
- Built in 2022
Lot Details
- 5,500 Sq Ft Lot
- Property is Fully Fenced
- Landscaped
- Private Yard
HOA Fees
Parking
- 2 Car Attached Garage
Home Design
- Contemporary Architecture
- Brick Exterior Construction
- Composition Roof
- Wood Siding
Interior Spaces
- 1-Story Property
- Built-In Features
- Vaulted Ceiling
- Ceiling Fan
- Double Pane Windows
- Window Treatments
- Family Room with Fireplace
- Great Room with Fireplace
- Living Room
- Dining Room
- Home Office
- Laundry Room
- Unfinished Basement
Kitchen
- Eat-In Kitchen
- Oven
- Microwave
- Dishwasher
- Kitchen Island
- Granite Countertops
Flooring
- Carpet
- Tile
- Vinyl
Bedrooms and Bathrooms
- 3 Main Level Bedrooms
- Walk-In Closet
Schools
- Orchard Hill Elementary School
- Windsor Middle School
- Windsor High School
Additional Features
- Patio
- Forced Air Heating and Cooling System
Community Details
- Raindance Association, Phone Number (303) 482-2213
- Non Pot Water Association, Phone Number (970) 111-1111
- Raindance Subdivision
Listing and Financial Details
- Assessor Parcel Number R8972489
Map
Home Values in the Area
Average Home Value in this Area
Tax History
| Year | Tax Paid | Tax Assessment Tax Assessment Total Assessment is a certain percentage of the fair market value that is determined by local assessors to be the total taxable value of land and additions on the property. | Land | Improvement |
|---|---|---|---|---|
| 2024 | $5,880 | $46,720 | $7,040 | $39,680 |
| 2023 | $5,880 | $47,160 | $7,100 | $40,060 |
| 2022 | $95 | $670 | $670 | $40,060 |
| 2021 | $86 | $670 | $670 | $0 |
Property History
| Date | Event | Price | Change | Sq Ft Price |
|---|---|---|---|---|
| 04/09/2025 04/09/25 | Price Changed | $735,000 | -1.3% | $330 / Sq Ft |
| 03/28/2025 03/28/25 | For Sale | $745,000 | +8.1% | $335 / Sq Ft |
| 03/31/2023 03/31/23 | Sold | $689,000 | 0.0% | $309 / Sq Ft |
| 03/31/2023 03/31/23 | Sold | $689,000 | -1.5% | $309 / Sq Ft |
| 03/10/2023 03/10/23 | Pending | -- | -- | -- |
| 03/03/2023 03/03/23 | Price Changed | $699,458 | 0.0% | $314 / Sq Ft |
| 03/03/2023 03/03/23 | Price Changed | $699,458 | -3.5% | $314 / Sq Ft |
| 02/17/2023 02/17/23 | Price Changed | $724,458 | 0.0% | $325 / Sq Ft |
| 02/17/2023 02/17/23 | Price Changed | $724,458 | -3.3% | $325 / Sq Ft |
| 02/10/2023 02/10/23 | Price Changed | $749,458 | 0.0% | $336 / Sq Ft |
| 02/10/2023 02/10/23 | Price Changed | $749,458 | -2.0% | $336 / Sq Ft |
| 01/27/2023 01/27/23 | Price Changed | $764,458 | 0.0% | $343 / Sq Ft |
| 01/27/2023 01/27/23 | Price Changed | $764,458 | -1.4% | $343 / Sq Ft |
| 01/06/2023 01/06/23 | Price Changed | $775,000 | 0.0% | $348 / Sq Ft |
| 01/06/2023 01/06/23 | Price Changed | $775,000 | -3.1% | $348 / Sq Ft |
| 12/03/2022 12/03/22 | Price Changed | $799,458 | 0.0% | $359 / Sq Ft |
| 12/03/2022 12/03/22 | Price Changed | $799,458 | -11.1% | $359 / Sq Ft |
| 11/07/2022 11/07/22 | For Sale | $899,458 | 0.0% | $403 / Sq Ft |
| 09/05/2022 09/05/22 | Price Changed | $899,458 | 0.0% | $403 / Sq Ft |
| 07/04/2022 07/04/22 | Price Changed | $899,548 | +0.6% | $403 / Sq Ft |
| 05/19/2022 05/19/22 | For Sale | $894,528 | -- | $401 / Sq Ft |
Deed History
| Date | Type | Sale Price | Title Company |
|---|---|---|---|
| Special Warranty Deed | $689,000 | -- |
Similar Homes in Windsor, CO
Source: REcolorado®
MLS Number: 6063057
APN: R8972489
- 1589 Winter Glow Dr
- 1585 Winter Glow Dr
- 1581 Winter Glow Dr
- 1621 Winter Glow Dr
- 1685 Crystalline Dr
- 1512 Flowering Tree Ct
- 1662 Winter Glow Dr
- 1670 Winter Glow Dr
- 1903 Rolling Wind Dr
- 1877 Spring Bloom Dr
- 1827 Wind Fall Dr
- 1815 Windfall Dr
- 1934 Rolling Wind Dr
- 1722 Fire Glow Dr
- 1940 Rolling Wind Dr
- 1932 Thundercloud Dr
- 1960 Thundercloud Dr
- 1895 Golden Horizon Dr
- 1843 Golden Sun Dr
- 1954 Covered Bridge Pkwy
