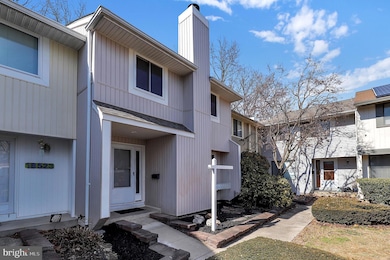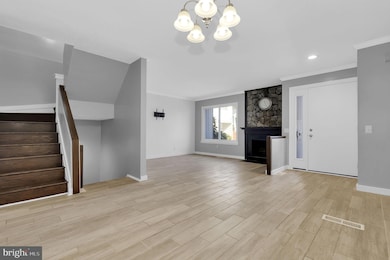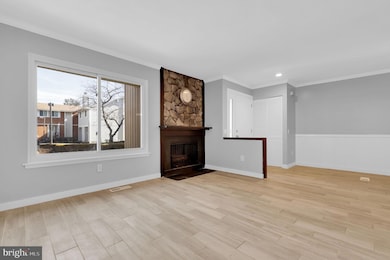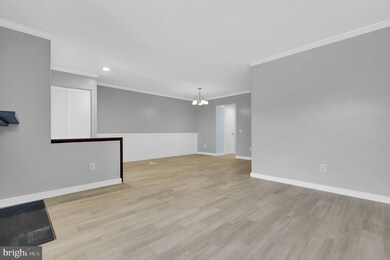
18521 Eagles Roost Dr Germantown, MD 20874
Highlights
- Scenic Views
- Open Floorplan
- Contemporary Architecture
- Roberto W. Clemente Middle Rated A-
- Deck
- Premium Lot
About This Home
As of March 2025Welcome to this stunning 3-level townhouse in the highly coveted Stoneridge community, where comfort and style meet convenience! Freshly painted throughout, this home exudes a fresh and inviting atmosphere from the moment you step inside. The main level boasts a bright and airy open floor plan with gorgeous ceramic tile flooring. As you enter through the foyer, you’ll be greeted by a spacious living room featuring a cozy fireplace, perfect for those relaxing nights in. The living room seamlessly flows into the eat-in kitchen, creating the ideal space for everyday living and entertaining.
Step outside through the sliding glass door to discover an expansive deck that overlooks a serene backyard extending to the treeline, offering a tranquil escape for morning coffee or evening relaxation. A convenient half-bathroom completes the main level, adding to the home’s functionality.
Both the first floor and basement feature brand-new waterproof flooring, combining modern aesthetics with long-lasting durability. The upper level presents three generously sized bedrooms and two beautifully renovated bathrooms, creating your sanctuary. The walk-out basement is a versatile space with a full bathroom, a spacious open area perfect for entertaining, and a dedicated laundry area. This level provides endless possibilities, whether you're looking to create a recreation room, home office, or something unique. With fresh paint, no carpet, in-unit laundry, a new roof, and an updated HVAC, this home is move-in ready and waiting for you to make it your own!
Step outside and you’ll find yourself just minutes from a wealth of outdoor recreational opportunities. Whether it's the SoccerPlex, Seneca Creek State Park, Hoyles Mill Conservation Park, or the numerous parks and trails in Germantown, adventure is always just around the corner for outdoor enthusiasts.
This is your chance to own a beautifully updated townhome in one of the most desirable locations in Germantown. With its modern finishes, spacious layout, and picturesque surroundings, this home offers the perfect combination of luxury, convenience, and nature. Don’t miss out—schedule a showing today and experience the ideal blend of comfort and modern living!
Last Agent to Sell the Property
Mandy Kaur
Redfin Corp License #SP98360618

Townhouse Details
Home Type
- Townhome
Est. Annual Taxes
- $3,849
Year Built
- Built in 1979
Lot Details
- 1,344 Sq Ft Lot
- Cul-De-Sac
- Backs to Trees or Woods
- Property is in excellent condition
HOA Fees
- $122 Monthly HOA Fees
Property Views
- Scenic Vista
- Woods
Home Design
- Contemporary Architecture
- Frame Construction
- Composition Roof
Interior Spaces
- Property has 3 Levels
- Open Floorplan
- Built-In Features
- Fireplace With Glass Doors
- Screen For Fireplace
- Double Pane Windows
- Window Treatments
- Window Screens
- Sliding Doors
- Living Room
- Combination Kitchen and Dining Room
- Recreation Room
- Utility Room
Kitchen
- Breakfast Area or Nook
- Electric Oven or Range
- Range Hood
- Built-In Microwave
- Dishwasher
- Disposal
Bedrooms and Bathrooms
- 3 Bedrooms
- En-Suite Bathroom
Laundry
- Laundry Room
- Dryer
- Washer
Finished Basement
- Walk-Out Basement
- Basement Fills Entire Space Under The House
- Connecting Stairway
- Interior and Exterior Basement Entry
- Laundry in Basement
- Basement Windows
Parking
- Off-Street Parking
- 1 Assigned Parking Space
Outdoor Features
- Deck
Schools
- Clopper Mill Elementary School
- Roberto W. Clemente Middle School
- Northwest High School
Utilities
- Central Air
- Heat Pump System
- Electric Water Heater
- Cable TV Available
Listing and Financial Details
- Tax Lot 229
- Assessor Parcel Number 160901697297
Community Details
Overview
- Association fees include management, pool(s), recreation facility, reserve funds, road maintenance, snow removal, trash
- Stoneridge Subdivision
- Planned Unit Development
Recreation
- Tennis Courts
- Community Playground
Pet Policy
- Pets Allowed
Map
Home Values in the Area
Average Home Value in this Area
Property History
| Date | Event | Price | Change | Sq Ft Price |
|---|---|---|---|---|
| 03/31/2025 03/31/25 | Sold | $451,000 | +6.1% | $199 / Sq Ft |
| 03/03/2025 03/03/25 | Pending | -- | -- | -- |
| 02/25/2025 02/25/25 | For Sale | $425,000 | -- | $187 / Sq Ft |
Tax History
| Year | Tax Paid | Tax Assessment Tax Assessment Total Assessment is a certain percentage of the fair market value that is determined by local assessors to be the total taxable value of land and additions on the property. | Land | Improvement |
|---|---|---|---|---|
| 2024 | $3,849 | $303,433 | $0 | $0 |
| 2023 | $4,277 | $282,100 | $120,000 | $162,100 |
| 2022 | $2,627 | $271,067 | $0 | $0 |
| 2021 | $2,313 | $260,033 | $0 | $0 |
| 2020 | $2,313 | $249,000 | $120,000 | $129,000 |
| 2019 | $2,941 | $244,233 | $0 | $0 |
| 2018 | $2,885 | $239,467 | $0 | $0 |
| 2017 | $2,188 | $234,700 | $0 | $0 |
| 2016 | -- | $233,033 | $0 | $0 |
| 2015 | $2,316 | $231,367 | $0 | $0 |
| 2014 | $2,316 | $229,700 | $0 | $0 |
Mortgage History
| Date | Status | Loan Amount | Loan Type |
|---|---|---|---|
| Open | $460,696 | VA | |
| Closed | $460,696 | VA | |
| Previous Owner | $25,000 | Credit Line Revolving | |
| Previous Owner | $158,250 | New Conventional | |
| Previous Owner | $200,000 | Stand Alone Second | |
| Previous Owner | $50,000 | Future Advance Clause Open End Mortgage | |
| Previous Owner | $122,910 | No Value Available |
Deed History
| Date | Type | Sale Price | Title Company |
|---|---|---|---|
| Deed | $451,000 | First American Title | |
| Deed | $451,000 | First American Title | |
| Deed | $213,000 | First American Title Ins Co | |
| Interfamily Deed Transfer | -- | Confidence Title & Escrow In | |
| Deed | $141,900 | -- | |
| Deed | $120,500 | -- |
Similar Homes in Germantown, MD
Source: Bright MLS
MLS Number: MDMC2167034
APN: 09-01697297
- 18506 Eagles Roost Dr
- 18565 Eagles Roost Dr
- 13315 Rushing Water Way
- 12830 Sage Terrace
- 18453 Stone Hollow Dr
- 18413 Stone Hollow Dr
- 18611 Sage Way
- 13139 Dairymaid Dr
- 13213 Dairymaid Dr Unit 203
- 13213 Dairymaid Dr Unit 104
- 13135 Dairymaid Dr Unit 131
- 18705 Sparkling Water Dr Unit T2
- 12731 Longford Glen Dr
- 12885 Climbing Ivy Dr
- 18711 Sparkling Water Dr
- 18743 Curry Powder Ln
- 12727 Sesame Seed Ct
- 12720 Sesame Seed Ct
- 18202 Chalet Dr Unit 2
- 18815 Sparkling Water Dr Unit C






