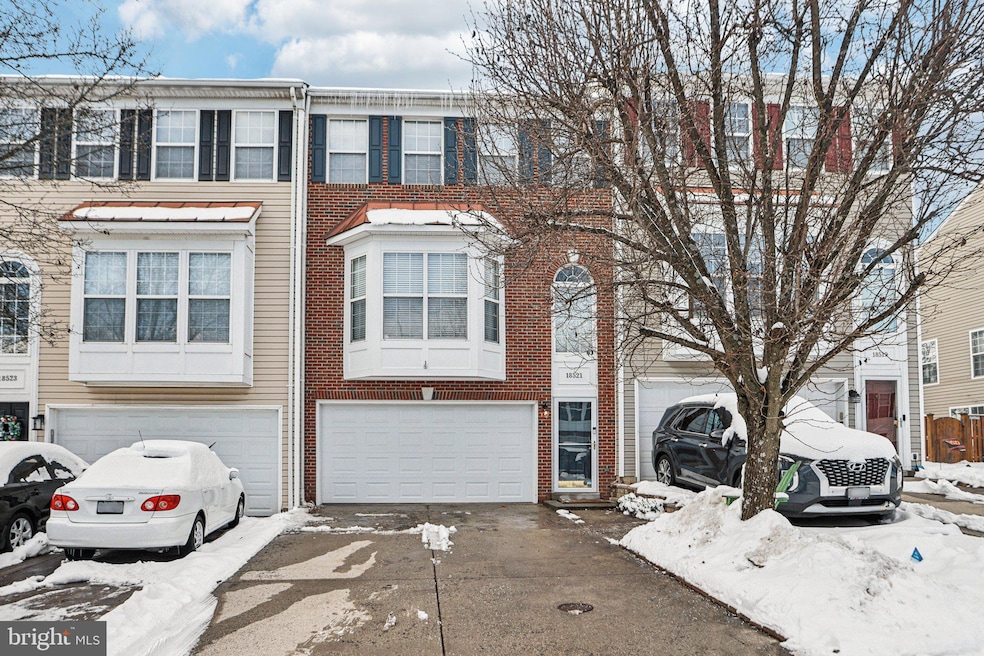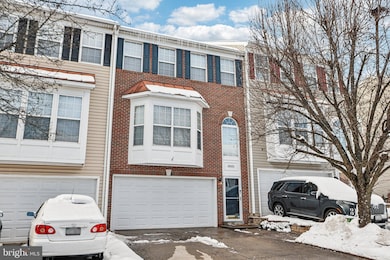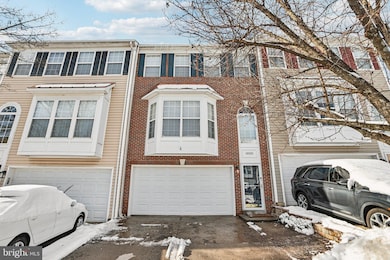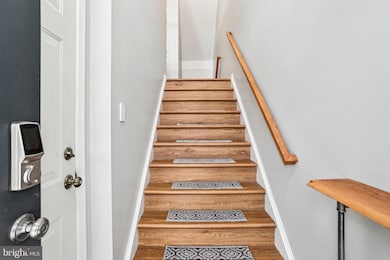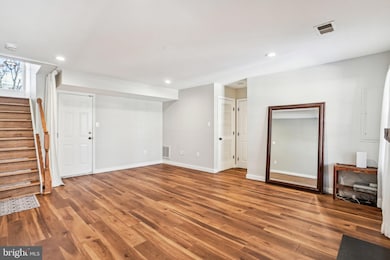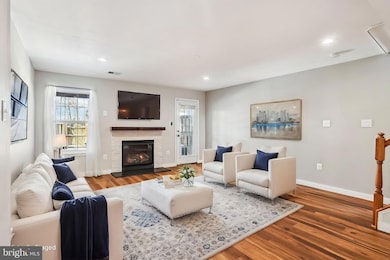
18521 Sierra Springs Square Leesburg, VA 20176
Highlights
- Eat-In Gourmet Kitchen
- View of Trees or Woods
- Dual Staircase
- John W. Tolbert Jr. Elementary School Rated A
- Open Floorplan
- Colonial Architecture
About This Home
As of January 2025Rare Premium Lot in Spring Lakes – Backing to Lush Trees!
Nestled in the sought-after Spring Lakes community, this beautifully updated brick townhome offers an exceptional blend of style, comfort, and functionality. Gleaming hardwood floors flow throughout the home, enhancing the light-filled living spaces. The main level features a stunning remastered living room with a cozy fireplace, complemented by a designer full bath, creating an inviting and elegant atmosphere.
The modern kitchen is a chef’s dream with ample cabinetry, sleek stainless steel appliances, and rich granite countertops. It seamlessly connects to a spacious deck, perfect for al fresco dining or relaxing while enjoying the serene, wooded views.
Upstairs, you'll find three generously sized bedrooms, including a primary suite that provides a true retreat. The en-suite bath offers dual sinks, a soaking tub, a separate standalone shower, and a walk-in closet outfitted with Elfa organizer shelves for efficient storage. An upper-level laundry room adds to the convenience of this thoughtfully designed home.
The fully fenced backyard offers a private, lower-level play area, ideal for children or pets. The two-car garage and two additional driveway parking spaces make hosting guests a breeze.
Residents of Spring Lakes enjoy fantastic community amenities, including a pool, tot lots, tennis courts, and plenty of guest parking. With a prime location just minutes from the Leesburg Premium Outlets, Target, Wegmans, Costco, and Home Depot, you'll have everything you need right at your doorstep. Plus, easy access to Dulles International Airport and One Loudoun is just a short drive away.
This exceptional home truly has it all—don’t miss your chance to make it yours!
Last Agent to Sell the Property
Robert Wittman
Redfin Corporation License #681060

Townhouse Details
Home Type
- Townhome
Est. Annual Taxes
- $5,019
Year Built
- Built in 2001 | Remodeled in 2022
Lot Details
- 2,178 Sq Ft Lot
- Southeast Facing Home
- Privacy Fence
- Backs to Trees or Woods
- Back Yard
- Property is in excellent condition
HOA Fees
- $132 Monthly HOA Fees
Parking
- 2 Car Direct Access Garage
- 2 Driveway Spaces
- Front Facing Garage
- Garage Door Opener
- On-Street Parking
Home Design
- Colonial Architecture
- Brick Exterior Construction
- Slab Foundation
- Asphalt Roof
- Vinyl Siding
- Chimney Cap
Interior Spaces
- 2,269 Sq Ft Home
- Property has 3 Levels
- Open Floorplan
- Dual Staircase
- Built-In Features
- Chair Railings
- Crown Molding
- Two Story Ceilings
- Ceiling Fan
- Recessed Lighting
- Fireplace With Glass Doors
- Stone Fireplace
- Fireplace Mantel
- Gas Fireplace
- Double Pane Windows
- Window Treatments
- Palladian Windows
- Bay Window
- Sliding Doors
- Family Room Off Kitchen
- Living Room
- Formal Dining Room
- Recreation Room
- Views of Woods
- Attic Fan
- Exterior Cameras
Kitchen
- Eat-In Gourmet Kitchen
- Breakfast Area or Nook
- Gas Oven or Range
- Built-In Microwave
- Dishwasher
- Stainless Steel Appliances
- Kitchen Island
- Upgraded Countertops
- Disposal
Flooring
- Carpet
- Luxury Vinyl Plank Tile
Bedrooms and Bathrooms
- 3 Bedrooms
- En-Suite Primary Bedroom
- En-Suite Bathroom
- Walk-In Closet
- Soaking Tub
- Bathtub with Shower
- Walk-in Shower
Laundry
- Laundry on upper level
- Dryer
- Washer
Outdoor Features
- Deck
- Exterior Lighting
- Rain Gutters
Schools
- John W. Tolbert Jr. Elementary School
- Harper Park Middle School
- Heritage High School
Utilities
- Central Heating and Cooling System
- Underground Utilities
- Natural Gas Water Heater
- Phone Available
- Cable TV Available
Listing and Financial Details
- Tax Lot 196
- Assessor Parcel Number 148378877000
Community Details
Overview
- Association fees include common area maintenance, management, pool(s), snow removal, trash, road maintenance, reserve funds
- Spring Lakes HOA
- Built by Beazer
- Spring Lakes Subdivision, Saddlebrook Floorplan
Recreation
- Tennis Courts
- Community Playground
- Community Pool
- Jogging Path
Additional Features
- Clubhouse
- Storm Doors
Map
Home Values in the Area
Average Home Value in this Area
Property History
| Date | Event | Price | Change | Sq Ft Price |
|---|---|---|---|---|
| 01/31/2025 01/31/25 | Sold | $660,000 | +1.6% | $291 / Sq Ft |
| 01/11/2025 01/11/25 | Pending | -- | -- | -- |
| 01/09/2025 01/09/25 | For Sale | $649,900 | 0.0% | $286 / Sq Ft |
| 10/20/2024 10/20/24 | Off Market | $649,900 | -- | -- |
| 10/18/2024 10/18/24 | For Sale | $649,900 | +8.3% | $286 / Sq Ft |
| 06/22/2022 06/22/22 | Sold | $600,000 | +3.5% | $264 / Sq Ft |
| 05/24/2022 05/24/22 | Pending | -- | -- | -- |
| 05/19/2022 05/19/22 | For Sale | $579,500 | +34.8% | $255 / Sq Ft |
| 05/09/2019 05/09/19 | Sold | $429,900 | 0.0% | $187 / Sq Ft |
| 03/14/2019 03/14/19 | Pending | -- | -- | -- |
| 03/13/2019 03/13/19 | For Sale | $429,900 | +10.9% | $187 / Sq Ft |
| 06/05/2014 06/05/14 | Sold | $387,500 | -3.1% | $171 / Sq Ft |
| 03/21/2014 03/21/14 | Pending | -- | -- | -- |
| 01/19/2014 01/19/14 | For Sale | $399,900 | -- | $176 / Sq Ft |
Tax History
| Year | Tax Paid | Tax Assessment Tax Assessment Total Assessment is a certain percentage of the fair market value that is determined by local assessors to be the total taxable value of land and additions on the property. | Land | Improvement |
|---|---|---|---|---|
| 2024 | $5,019 | $580,240 | $200,000 | $380,240 |
| 2023 | $4,813 | $550,030 | $200,000 | $350,030 |
| 2022 | $4,569 | $513,410 | $145,000 | $368,410 |
| 2021 | $4,446 | $453,670 | $135,000 | $318,670 |
| 2020 | $4,241 | $409,750 | $135,000 | $274,750 |
| 2019 | $4,114 | $393,650 | $135,000 | $258,650 |
| 2018 | $4,139 | $381,510 | $125,000 | $256,510 |
| 2017 | $4,129 | $367,060 | $125,000 | $242,060 |
| 2016 | $4,018 | $350,880 | $0 | $0 |
| 2015 | $3,987 | $231,310 | $0 | $231,310 |
| 2014 | $4,017 | $257,830 | $0 | $257,830 |
Mortgage History
| Date | Status | Loan Amount | Loan Type |
|---|---|---|---|
| Open | $396,000 | New Conventional | |
| Previous Owner | $488,400 | FHA | |
| Previous Owner | $430,400 | Stand Alone Refi Refinance Of Original Loan | |
| Previous Owner | $408,405 | New Conventional | |
| Previous Owner | $126,145 | New Conventional | |
| Previous Owner | $199,450 | New Conventional |
Deed History
| Date | Type | Sale Price | Title Company |
|---|---|---|---|
| Deed | $660,000 | Metropolitan Title | |
| Warranty Deed | $600,000 | Stewart Title Guaranty Company | |
| Warranty Deed | $429,900 | Attorney | |
| Deed | $249,368 | -- |
Similar Homes in Leesburg, VA
Source: Bright MLS
MLS Number: VALO2081424
APN: 148-37-8877
- 18518 Sierra Springs Square
- 42744 Falls View Square
- 750 Mount Airy Terrace NE Unit 206
- 700 Mount Airy Terrace NE Unit 403
- 700 Mount Airy Terrace NE Unit 104
- 750 Mount Airy Terrace NE Unit 403
- 750 Mount Airy Terrace NE Unit 305
- 750 Mount Airy Terrace NE Unit 104
- 750 Mount Airy Terrace NE Unit 303
- 750 Mount Airy Terrace NE Unit 101
- 700 Mount Airy Terrace NE Unit 302
- 700 Mount Airy Terrace NE Unit 306
- 750 Mount Airy Terrace NE Unit 306
- 522 Legrace Terrace NE
- 711 Sawback Square NE
- 711 Sawback Square NE
- 1010 Galena Terrace NE
- 909 Sawback Square NE
- 905 Sawback Square NE
- 901 Sawback Square NE
