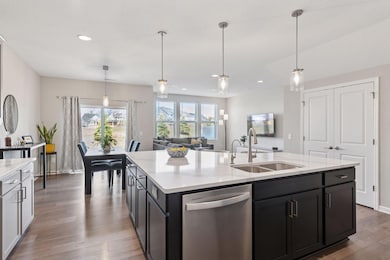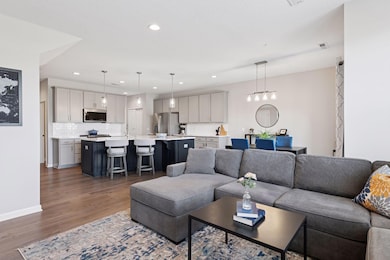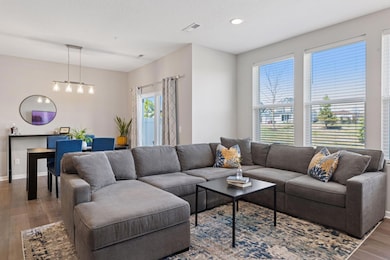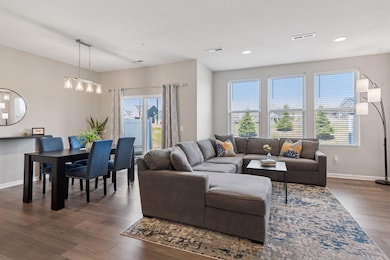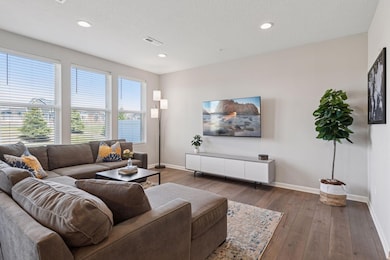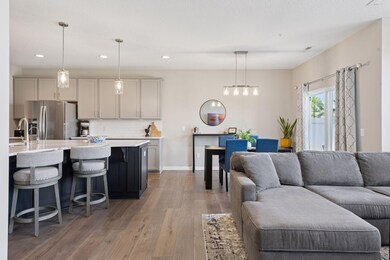
18522 60th Ave N Minneapolis, MN 55446
Estimated payment $3,090/month
Highlights
- Stainless Steel Appliances
- 2 Car Attached Garage
- Living Room
- Meadow Ridge Elementary School Rated A+
- Patio
- Forced Air Heating and Cooling System
About This Home
Welcome to this impeccably upgraded townhome in the sought-after Wayzata school district! Built in 2022 and meticulously maintained, this 3-bed, 3-bath offers like-new construction with premium finishes throughout. The main level features an open concept layout with durable LVP flooring, a spacious kitchen with quartz countertops, soft-close cabinets with pullout drawers, a contrasting kitchen island with storage, and a full suite of upgrades such as stainless steel Whirlpool appliances. Upstairs, all bedrooms are conveniently located on one level, including the luxurious primary suite with double walk-in closets and a spa-inspired bath featuring frameless glass shower doors and a tiled surround. Smart home features include a smart thermostat, door lock, and voice control. With a two-stall garage, private patio, and elegant design touches throughout, this townhome combines comfort, style, and functionality in a prime Plymouth location.
Townhouse Details
Home Type
- Townhome
Est. Annual Taxes
- $4,597
Year Built
- Built in 2021
Lot Details
- 1,742 Sq Ft Lot
- Partially Fenced Property
- Privacy Fence
- Vinyl Fence
HOA Fees
- $280 Monthly HOA Fees
Parking
- 2 Car Attached Garage
- Insulated Garage
- Garage Door Opener
Home Design
- Shake Siding
Interior Spaces
- 1,840 Sq Ft Home
- 2-Story Property
- Living Room
Kitchen
- Range<<rangeHoodToken>>
- <<microwave>>
- Freezer
- Dishwasher
- Stainless Steel Appliances
- Disposal
Bedrooms and Bathrooms
- 3 Bedrooms
Laundry
- Dryer
- Washer
Outdoor Features
- Patio
Utilities
- Forced Air Heating and Cooling System
- Water Filtration System
Community Details
- Association fees include hazard insurance, lawn care, ground maintenance, professional mgmt, trash, snow removal
- First Service Residential Association, Phone Number (952) 210-2929
- Greenway North Subdivision
Listing and Financial Details
- Assessor Parcel Number 0611822210033
Map
Home Values in the Area
Average Home Value in this Area
Tax History
| Year | Tax Paid | Tax Assessment Tax Assessment Total Assessment is a certain percentage of the fair market value that is determined by local assessors to be the total taxable value of land and additions on the property. | Land | Improvement |
|---|---|---|---|---|
| 2023 | $4,597 | $430,000 | $100,000 | $330,000 |
| 2022 | $1,305 | $265,000 | $105,000 | $160,000 |
| 2021 | $638 | $88,000 | $88,000 | $0 |
| 2020 | $528 | $43,400 | $43,400 | $0 |
| 2019 | $621 | $34,900 | $34,900 | $0 |
| 2018 | -- | $30,500 | $27,100 | $3,400 |
Property History
| Date | Event | Price | Change | Sq Ft Price |
|---|---|---|---|---|
| 07/14/2025 07/14/25 | Pending | -- | -- | -- |
| 05/13/2025 05/13/25 | Price Changed | $439,500 | -1.2% | $239 / Sq Ft |
| 04/24/2025 04/24/25 | For Sale | $445,000 | -- | $242 / Sq Ft |
Purchase History
| Date | Type | Sale Price | Title Company |
|---|---|---|---|
| Deed | $436,845 | -- | |
| Warranty Deed | $436,844 | Pgp Title |
Mortgage History
| Date | Status | Loan Amount | Loan Type |
|---|---|---|---|
| Open | $436,845 | New Conventional | |
| Closed | $341,560 | VA |
Similar Homes in Minneapolis, MN
Source: NorthstarMLS
MLS Number: 6694309
APN: 06-118-22-21-0033
- 5989 Xanthus Ln N
- 18175 61st Ave N
- 6274 Zircon Ln N
- 19102 62nd Ave N
- 6290 Larkspur Ln
- 19162 62nd Ave N
- 18145 57th Ave N
- 5580 Alvarado Ln N
- 6302 Larkspur Ln
- 5630 Alvarado Ln N
- 6304 Larkspur Ln
- 6262 Peony Ln N
- 6306 Larkspur Ln
- 130 Bergamot Dr
- 18436 56th Ct N
- 6312 Larkspur Ln
- 19124 63rd Ave N
- 6224 Olive Ln N
- 6298 Larkspur Ln
- 17776 58th Cir N

