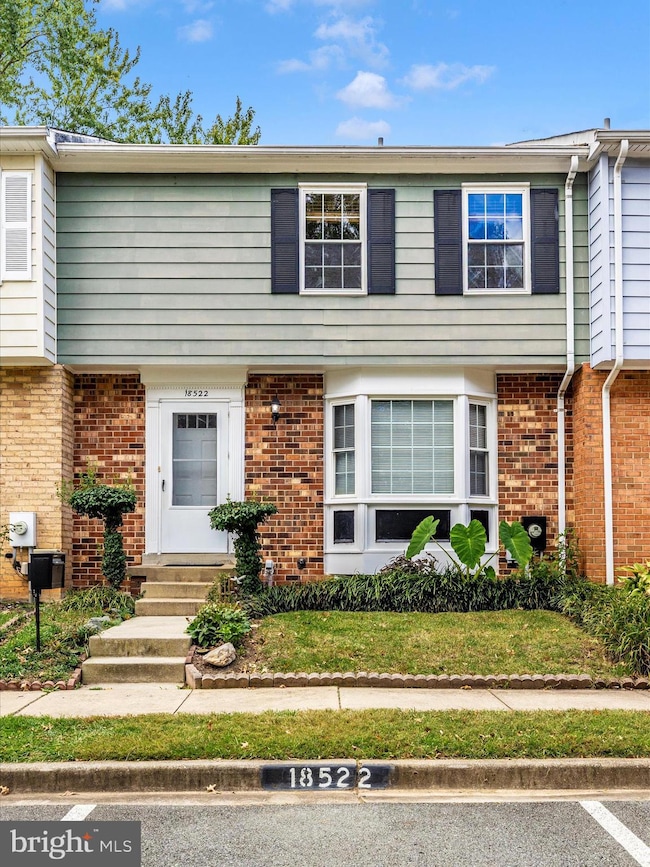
18522 Grouse Ln Gaithersburg, MD 20879
Stewart Town NeighborhoodHighlights
- Clubhouse
- Traditional Architecture
- Attic
- Traditional Floor Plan
- Space For Rooms
- Community Pool
About This Home
As of November 2024Welcome to 18522 Grouse Lane, this 3 bed, 2.5 bath 3 level townhome is nestled in a quiet family-friendly neighborhood in Gaithersburg, MD. While the home needs some updating, upstairs you will find 3 spacious bedrooms, including the primary suite with walk in closet and a full bath. The entire Townhome has been freshly painted throughout; with all new wall-to-wall carpeting upstairs. With a little TLC and a few updates the spacious layout provides a solid foundation for those ready to roll up their sleeves and add modern updates or personal touches. This property offers a fantastic chance to bring your vision to life and create the home of your dreams. The large unfinished basement, provides ample storage or potential for additional living space. Located in a desirable community, this home is within close proximity to schools, parks, shopping, and dining. With easy access to major highways and public transportation, commuting to Washington, D.C., or other nearby areas is a breeze. Don’t miss out on the opportunity to make this your home sweet home!
Last Agent to Sell the Property
Berkshire Hathaway HomeServices PenFed Realty License #593385

Townhouse Details
Home Type
- Townhome
Est. Annual Taxes
- $3,937
Year Built
- Built in 1978
Lot Details
- 2,001 Sq Ft Lot
- Property is in good condition
HOA Fees
- $105 Monthly HOA Fees
Home Design
- Traditional Architecture
- Block Foundation
- Frame Construction
Interior Spaces
- Property has 3 Levels
- Traditional Floor Plan
- Ceiling Fan
- Wood Burning Fireplace
- Fireplace With Glass Doors
- Entrance Foyer
- Family Room
- Combination Dining and Living Room
- Carpet
- Attic
Kitchen
- Breakfast Area or Nook
- Eat-In Kitchen
- Cooktop
- Freezer
- Ice Maker
- Dishwasher
- Disposal
Bedrooms and Bathrooms
- 3 Bedrooms
- En-Suite Primary Bedroom
- En-Suite Bathroom
- Walk-In Closet
- Bathtub with Shower
- Walk-in Shower
Laundry
- Laundry Room
- Dryer
- Washer
Unfinished Basement
- Connecting Stairway
- Space For Rooms
- Rough-In Basement Bathroom
Parking
- 1 Open Parking Space
- 1 Parking Space
- Parking Lot
Outdoor Features
- Exterior Lighting
Utilities
- Central Air
- Heat Pump System
- Vented Exhaust Fan
- Electric Water Heater
- Phone Available
- Cable TV Available
Listing and Financial Details
- Tax Lot 23
- Assessor Parcel Number 160901562553
Community Details
Overview
- Association fees include common area maintenance, recreation facility, trash
- The Management Group Associates HOA
- Quail Valley Subdivision
Amenities
- Clubhouse
Recreation
- Tennis Courts
- Community Basketball Court
- Community Playground
- Community Pool
Map
Home Values in the Area
Average Home Value in this Area
Property History
| Date | Event | Price | Change | Sq Ft Price |
|---|---|---|---|---|
| 11/13/2024 11/13/24 | Sold | $375,000 | 0.0% | $263 / Sq Ft |
| 10/21/2024 10/21/24 | Pending | -- | -- | -- |
| 10/18/2024 10/18/24 | For Sale | $375,000 | -- | $263 / Sq Ft |
Tax History
| Year | Tax Paid | Tax Assessment Tax Assessment Total Assessment is a certain percentage of the fair market value that is determined by local assessors to be the total taxable value of land and additions on the property. | Land | Improvement |
|---|---|---|---|---|
| 2024 | $3,937 | $311,100 | $0 | $0 |
| 2023 | $1,863 | $294,400 | $140,000 | $154,400 |
| 2022 | $3,446 | $282,567 | $0 | $0 |
| 2021 | $4,399 | $270,733 | $0 | $0 |
| 2020 | $4,399 | $258,900 | $120,000 | $138,900 |
| 2019 | $4,324 | $252,733 | $0 | $0 |
| 2018 | $4,272 | $246,567 | $0 | $0 |
| 2017 | $4,268 | $240,400 | $0 | $0 |
| 2016 | -- | $228,267 | $0 | $0 |
| 2015 | $3,005 | $216,133 | $0 | $0 |
| 2014 | $3,005 | $204,000 | $0 | $0 |
Mortgage History
| Date | Status | Loan Amount | Loan Type |
|---|---|---|---|
| Open | $315,000 | New Conventional |
Deed History
| Date | Type | Sale Price | Title Company |
|---|---|---|---|
| Deed | $375,000 | Assurance Title | |
| Deed | -- | None Listed On Document | |
| Deed | -- | -- | |
| Deed | -- | -- |
Similar Homes in the area
Source: Bright MLS
MLS Number: MDMC2151816
APN: 09-01562553
- 18529 Strawberry Knoll Rd
- 34 Cross Country Ct
- 18821 Creeper Ln
- 653 Cedar Spring St
- 18944 Quail Valley Blvd
- 627 Whetstone Glen St
- 215 Lower Country Dr
- 619 Eden Place
- 2 Rolling Knoll Ct
- 9301 Gunpowder Place
- 18941 Diary Rd
- 9114 Centerway Rd
- 18932 Diary Rd
- 9447 Emory Grove Rd
- 646 Raven Ave
- 18941 Whetstone Cir
- 13 Harkness Ct
- 18721 Pier Point Place
- 18711 Pier Point Place
- 9312 Judge Place






