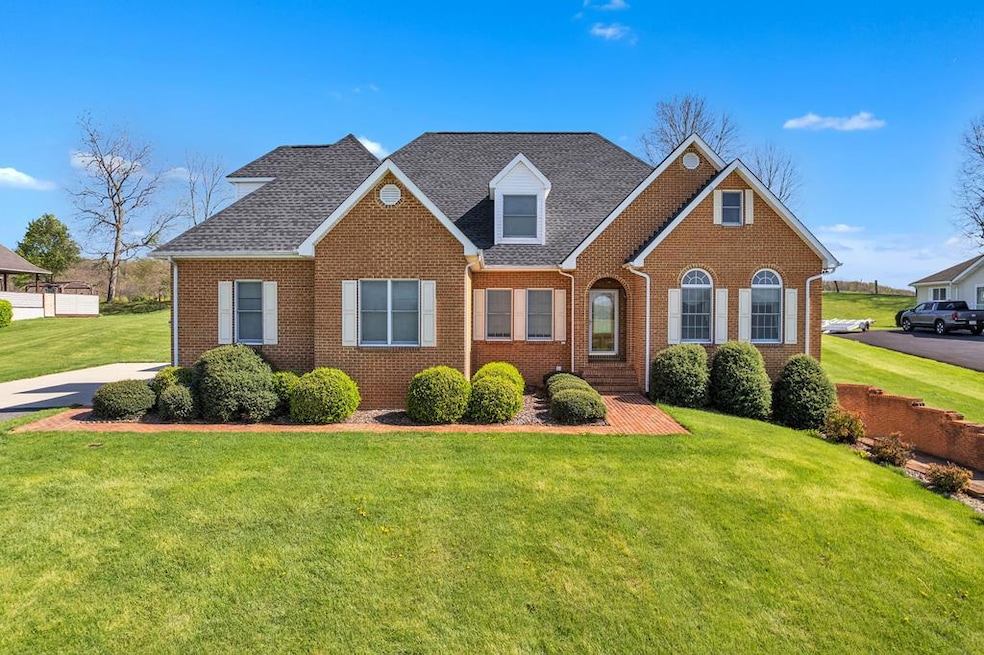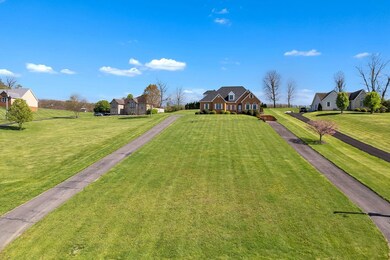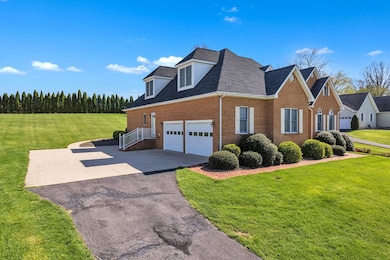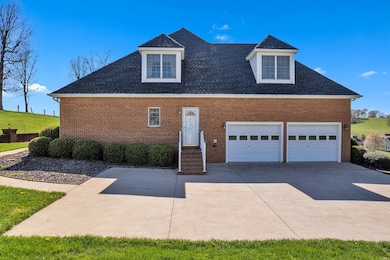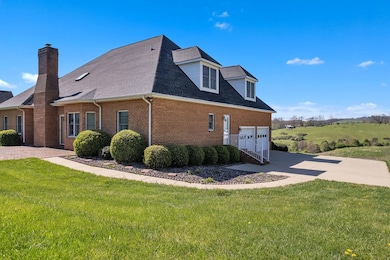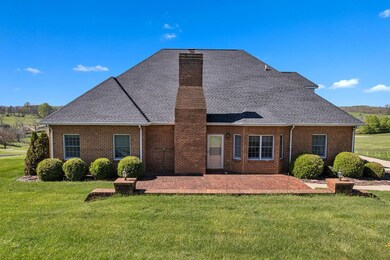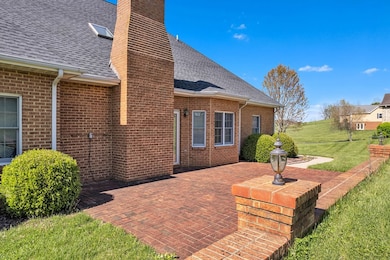
18522 Old Jonesboro Rd Abingdon, VA 24211
Estimated payment $3,303/month
Highlights
- Traditional Architecture
- Main Floor Primary Bedroom
- Covered patio or porch
- E.B. Stanley Middle School Rated A-
- No HOA
- 2 Car Attached Garage
About This Home
Nestled along the scenic Old Jonesboro Road and being within 5 miles of two first class golf courses and just on the outskirts of historic Abingdon, VA. We find this gorgeous home resting on a pedestal with amazing views of Clinch Mt. in the distance. Spanning approximately 3,000 square feet and standing as a testament to timeless elegance and modern comfort. This property offers 4-bedrooms, 4 -full baths aw well as 1- half bath. Two of the bedrooms are on the main level and offer their own private bath. Let the sidewalk lead the way to the main entrance and upon entering you are captured. Vaulted ceiling expanding the space and spectacular hardwood hardwoods flowing. With this home's thoughtful design from foyer to our right we find an office area and just to our left by way of a cased opening we find the choice dining area. Moving forward we find the spacious great room with superior fireplace completing the space. Adjoining the great room a gourmet kitchen serves as heart of the home, making it a culinary enthusiast dream. Accommodating laundry area just steps away from the kitchen , 2 car garage conveniently positioned for bringing in groceries into the kitchen while staying out of the elements. Let's move upstairs by way on the classic stairway where here we find 3 more choice bedrooms and 2 other rooms that can become rooms of choice make them your own. Impressive full bath there to share between the bedrooms as well. Now for icing on the cake let's make our way down to the lower level where we have wide open space for your vision for your expansion. Uninterrupted space and also secondary driveway leading to the entrance on this level. Many options are here. Outside the property provides a serene environment for relaxation and outdoor activity. Exquisite open patio awaiting those special outdoor gatherings.
Home Details
Home Type
- Single Family
Est. Annual Taxes
- $2,161
Year Built
- Built in 1993
Lot Details
- 0.84 Acre Lot
- Lot Dimensions are 120 x 366 x 125 x 310
- Lot Has A Rolling Slope
- Property is in good condition
- Property is zoned R1
Parking
- 2 Car Attached Garage
- Garage Door Opener
- Open Parking
Home Design
- Traditional Architecture
- Brick Exterior Construction
- Block Foundation
- Fire Rated Drywall
- Shingle Roof
Interior Spaces
- 3,065 Sq Ft Home
- 2-Story Property
- Ceiling Fan
- Gas Log Fireplace
- Brick Fireplace
- Insulated Windows
- Window Treatments
- Living Room
- Dining Room
- Tile Flooring
- Basement Fills Entire Space Under The House
- Fire and Smoke Detector
- Laundry on main level
Kitchen
- Oven or Range
- Microwave
- Dishwasher
Bedrooms and Bathrooms
- 4 Bedrooms
- Primary Bedroom on Main
- Walk-In Closet
- Bathroom on Main Level
Outdoor Features
- Covered patio or porch
Schools
- Abingdon Elementary School
- E B Stanley Middle School
- Abingdon High School
Utilities
- Cooling Available
- Heat Pump System
- Propane
- Electric Water Heater
- Septic Tank
- High Speed Internet
Community Details
- No Home Owners Association
Listing and Financial Details
- Tax Lot 4
Map
Home Values in the Area
Average Home Value in this Area
Tax History
| Year | Tax Paid | Tax Assessment Tax Assessment Total Assessment is a certain percentage of the fair market value that is determined by local assessors to be the total taxable value of land and additions on the property. | Land | Improvement |
|---|---|---|---|---|
| 2024 | $2,162 | $360,300 | $55,000 | $305,300 |
| 2023 | $2,162 | $360,300 | $55,000 | $305,300 |
| 2022 | $2,162 | $360,300 | $55,000 | $305,300 |
| 2021 | $2,162 | $360,300 | $55,000 | $305,300 |
| 2019 | $2,136 | $339,100 | $55,000 | $284,100 |
| 2018 | $2,136 | $339,100 | $55,000 | $284,100 |
| 2017 | $2,136 | $339,100 | $55,000 | $284,100 |
| 2016 | $1,032 | $327,700 | $55,000 | $272,700 |
| 2015 | $1,032 | $327,700 | $55,000 | $272,700 |
| 2014 | $1,032 | $327,700 | $55,000 | $272,700 |
Property History
| Date | Event | Price | Change | Sq Ft Price |
|---|---|---|---|---|
| 04/18/2025 04/18/25 | For Sale | $559,500 | -- | $183 / Sq Ft |
Deed History
| Date | Type | Sale Price | Title Company |
|---|---|---|---|
| Interfamily Deed Transfer | -- | None Available |
Similar Homes in Abingdon, VA
Source: Southwest Virginia Association of REALTORS®
MLS Number: 99419
APN: 124-12-4
- Lot 5 Homestead Way
- Lot 7 Homestead Way
- Lot 4 Homestead Way
- 18254 Old Jonesboro Rd
- TBD Puckett Knob Rd
- 19250 Oakwood Dr
- 19494 Oakwood Dr
- TBD Hortenstine Place
- 17673 Mahogany Dr
- TR.#5& 6 Old Jonesboro Rd
- 18959 Middle Dr
- 18495 Keeneland Ln
- 18493 Keeneland Ln
- 20413 Turfway Ln Unit 20413
- 18278 Repass Rd
- Lot 114 Clifton Ridge Rd
- TBD Landridge Way
- 18462 John Ashley Dr
- LOT 89 Cheyenne Trail
- LOT 133 Cheyenne Trail
